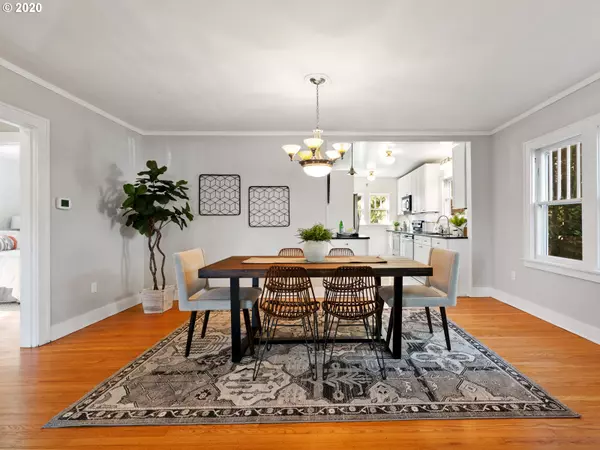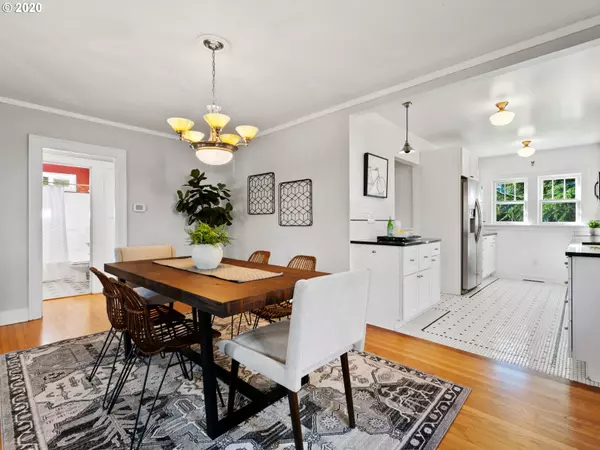Bought with RE/MAX Equity Group
$519,100
$535,000
3.0%For more information regarding the value of a property, please contact us for a free consultation.
3 Beds
2 Baths
2,304 SqFt
SOLD DATE : 06/29/2020
Key Details
Sold Price $519,100
Property Type Single Family Home
Sub Type Single Family Residence
Listing Status Sold
Purchase Type For Sale
Square Footage 2,304 sqft
Price per Sqft $225
Subdivision Foster/Powell
MLS Listing ID 20226123
Sold Date 06/29/20
Style Bungalow, Craftsman
Bedrooms 3
Full Baths 2
HOA Y/N No
Year Built 1928
Annual Tax Amount $4,359
Tax Year 2019
Lot Size 4,791 Sqft
Property Description
Just a hop and skip from the action, this house is a quiet oasis. The expansive dining room can seat all of your family and friends and the remodeled kitchen is a joy to cook in. Refinished hardwoods and fresh paint throughout. The detached garage has 220V power for use as a shop and Tesla solar panels for green energy. The garden is ready for planting summer vegetables and rain barrels are already in place. For social distancing fun, there is a regulation length horseshoe pit in the backyard! [Home Energy Score = 6. HES Report at https://rpt.greenbuildingregistry.com/hes/OR10183449]
Location
State OR
County Multnomah
Area _143
Zoning R5
Rooms
Basement Full Basement, Partially Finished
Interior
Interior Features Dual Flush Toilet, Granite, Hardwood Floors, High Speed Internet, Laundry, Lo V O C Material, Smart Camera Recording, Tile Floor, Wainscoting, Wood Floors
Heating Active Solar, Forced Air, Heat Pump
Cooling Heat Pump
Fireplaces Number 1
Fireplaces Type Wood Burning
Appliance Dishwasher, Disposal, E N E R G Y S T A R Qualified Appliances, Free Standing Range, Free Standing Refrigerator, Granite, Instant Hot Water, Microwave, Plumbed For Ice Maker, Stainless Steel Appliance, Tile
Exterior
Exterior Feature Covered Patio, Fenced, Fire Pit, Garden, Porch, Rain Barrel Cistern, Security Lights, Smart Camera Recording, Tool Shed, Workshop, Yard
Garage Detached, Oversized
Garage Spaces 1.0
View Y/N false
Roof Type Composition
Parking Type Driveway, On Street
Garage Yes
Building
Lot Description Level
Story 3
Foundation Concrete Perimeter
Sewer Public Sewer
Water Public Water
Level or Stories 3
New Construction No
Schools
Elementary Schools Creston
Middle Schools Creston
High Schools Franklin
Others
Senior Community No
Acceptable Financing Cash, Conventional, FHA, VALoan
Listing Terms Cash, Conventional, FHA, VALoan
Read Less Info
Want to know what your home might be worth? Contact us for a FREE valuation!

Our team is ready to help you sell your home for the highest possible price ASAP

GET MORE INFORMATION

Principal Broker | Lic# 910900068






