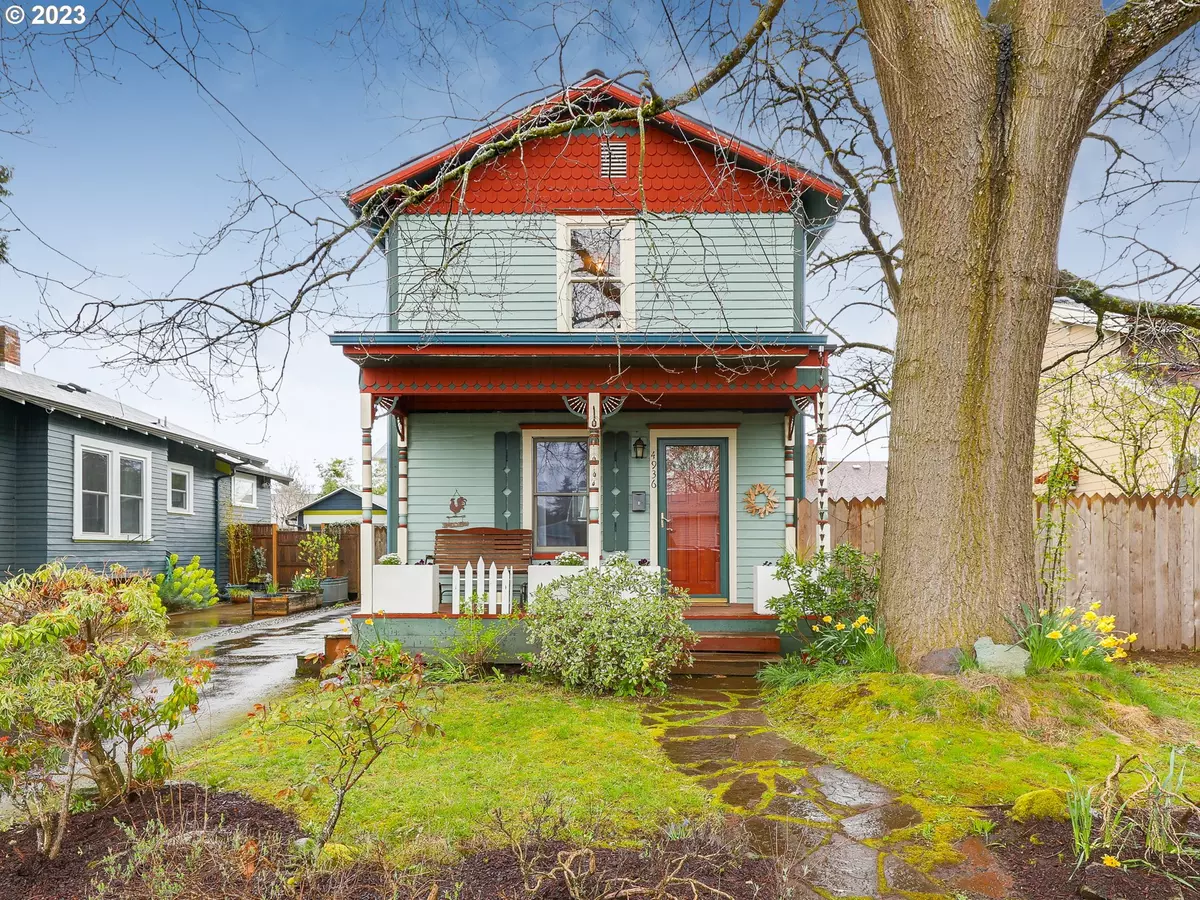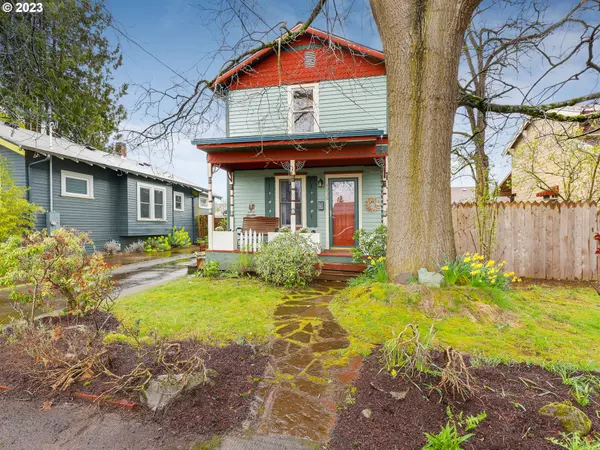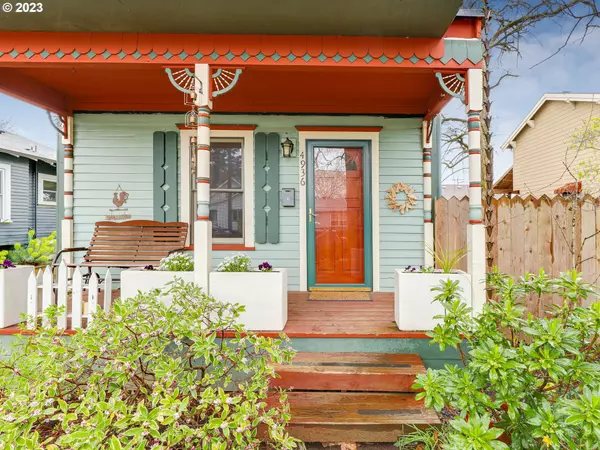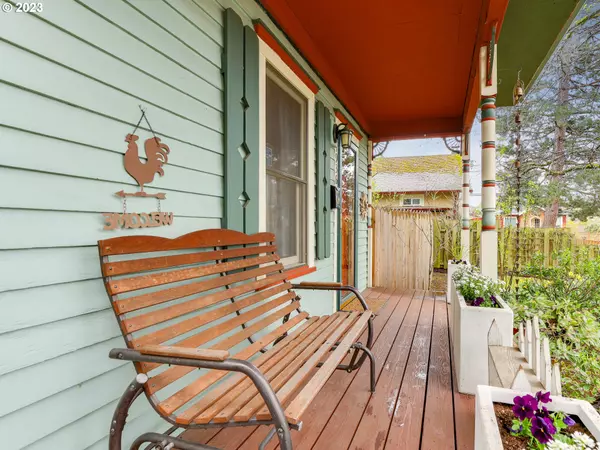Bought with eXp Realty, LLC
$480,000
$449,900
6.7%For more information regarding the value of a property, please contact us for a free consultation.
2 Beds
1.1 Baths
1,569 SqFt
SOLD DATE : 05/18/2023
Key Details
Sold Price $480,000
Property Type Single Family Home
Sub Type Single Family Residence
Listing Status Sold
Purchase Type For Sale
Square Footage 1,569 sqft
Price per Sqft $305
Subdivision Foster Powell
MLS Listing ID 23440693
Sold Date 05/18/23
Style Farmhouse, Victorian
Bedrooms 2
Full Baths 1
HOA Y/N No
Year Built 1913
Annual Tax Amount $4,241
Tax Year 2022
Lot Size 5,227 Sqft
Property Description
Welcome to your vintage-inspired Victorian Farmhouse, the epitome of charm and style. Step inside and be greeted by a smart, open, and bright floor plan that will make you feel right at home. The kitchen is updated with quartz countertops, tasteful tile accents, and original hardwood floors. With two spacious bedrooms and a versatile office/bonus room, complete with a bay window that bathes the space in natural light, this home has all the space you need to live comfortably. Step outside through the French doors and onto the expansive deck, where you can enjoy the fully fenced private backyard year-round. Perfect for entertaining, relaxing, gardening, and BBQing, this backyard is the ultimate retreat. You can rest easy knowing that this home features updated systems, including a water heater installed in 2023, a roof installed in 2019, a high-efficiency furnace, and central air conditioning to keep you cool during those hot summer months. Located on a peaceful tree-lined street in the Foster Powell neighborhood, this community-oriented area boasts a friendly vibe, plenty of cafes, parks, schools, and convenient transit options. So go ahead and call your loved ones, because you've finally found the home of your dreams! [Home Energy Score = 5. HES Report at https://rpt.greenbuildingregistry.com/hes/OR10081185]
Location
State OR
County Multnomah
Area _143
Zoning Res
Rooms
Basement Partial Basement, Unfinished
Interior
Interior Features Garage Door Opener, Hardwood Floors, Laundry, Quartz, Wallto Wall Carpet
Heating Forced Air95 Plus
Cooling Central Air
Appliance Dishwasher, Free Standing Range, Free Standing Refrigerator, Pantry, Quartz, Tile
Exterior
Exterior Feature Deck, Fenced, Garden, Porch, Storm Door, Workshop, Yard
Garage Detached
Garage Spaces 1.0
View Y/N false
Roof Type Composition
Parking Type Driveway, R V Access Parking
Garage Yes
Building
Story 2
Sewer Public Sewer
Water Public Water
Level or Stories 2
New Construction No
Schools
Elementary Schools Marysville
Middle Schools Kellogg
High Schools Franklin
Others
Senior Community No
Acceptable Financing Cash, Conventional, FHA, VALoan
Listing Terms Cash, Conventional, FHA, VALoan
Read Less Info
Want to know what your home might be worth? Contact us for a FREE valuation!

Our team is ready to help you sell your home for the highest possible price ASAP

GET MORE INFORMATION

Principal Broker | Lic# 910900068






