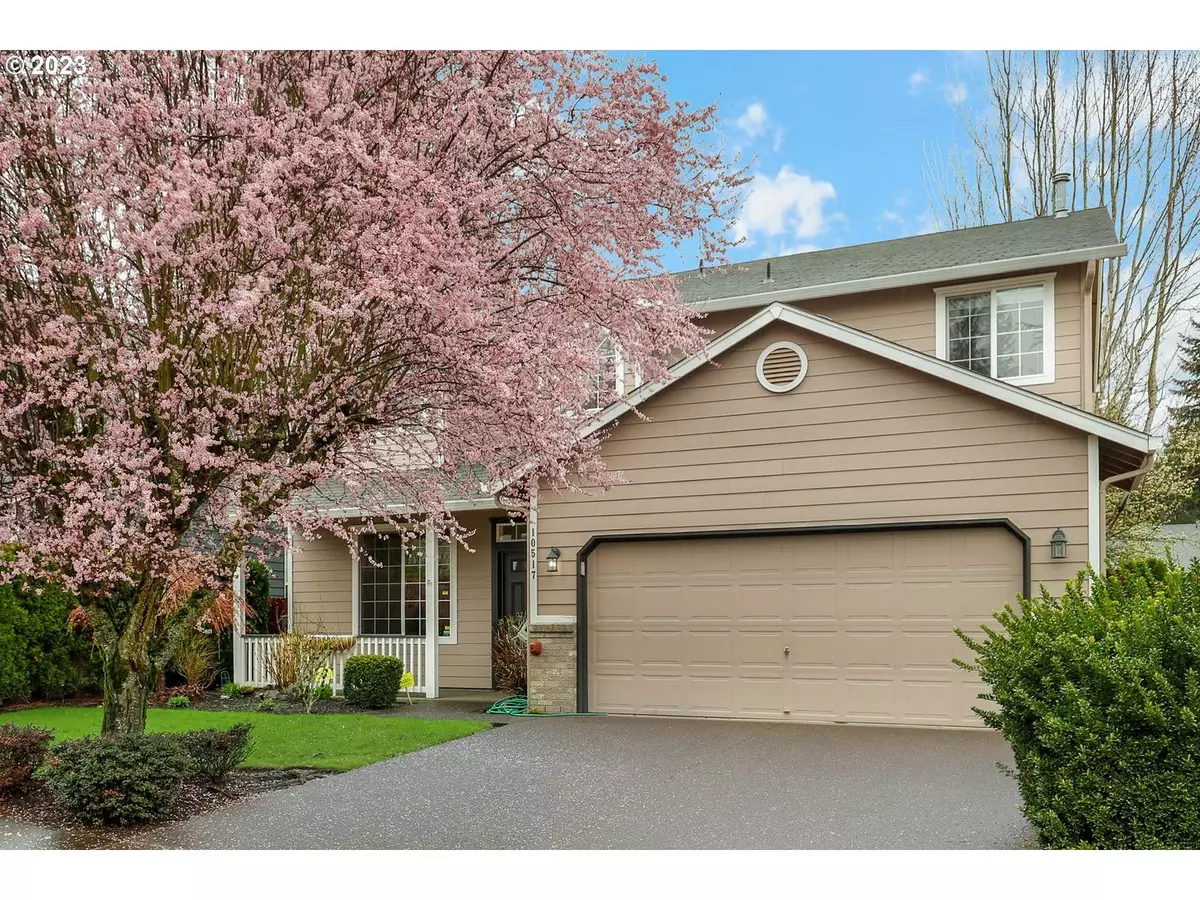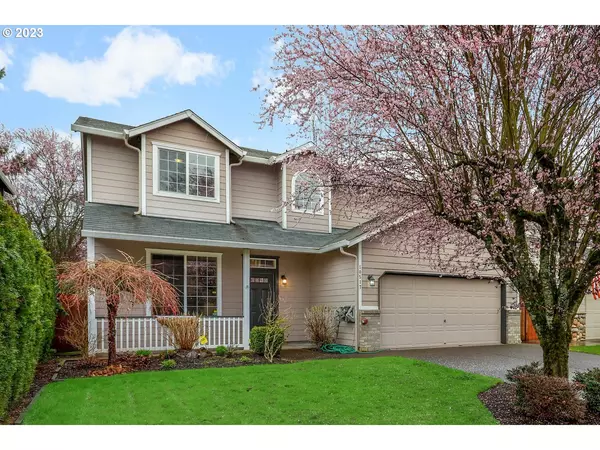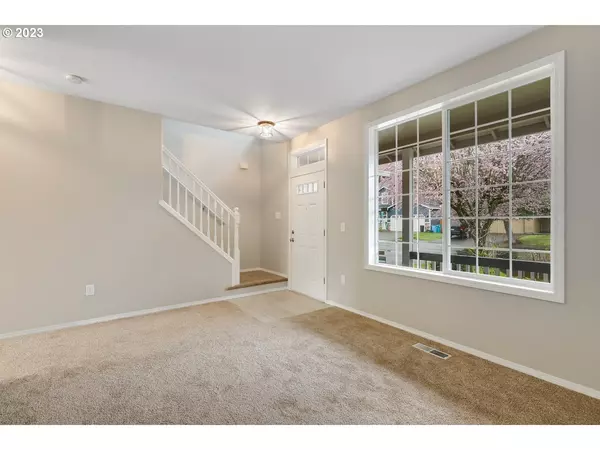Bought with Keller Williams Realty
$527,000
$520,000
1.3%For more information regarding the value of a property, please contact us for a free consultation.
4 Beds
2.1 Baths
1,881 SqFt
SOLD DATE : 05/24/2023
Key Details
Sold Price $527,000
Property Type Single Family Home
Sub Type Single Family Residence
Listing Status Sold
Purchase Type For Sale
Square Footage 1,881 sqft
Price per Sqft $280
Subdivision Sunnyside
MLS Listing ID 23094249
Sold Date 05/24/23
Style Stories2
Bedrooms 4
Full Baths 2
HOA Y/N No
Year Built 2001
Annual Tax Amount $3,431
Tax Year 2022
Lot Size 6,098 Sqft
Property Description
Welcome to this beautifully remodeled two-story home featuring 4 spacious bedrooms and a large yard! Situated in a well maintained neighborhood, this home boasts an abundance of natural light, modern upgrades, and ample outdoor space perfect for entertaining. Upon entering, you walk into a formal living area with high ceilings and a gas fireplace. The kitchen has been fully upgraded with black stainless appliances, quartz countertops, refinished cabinetry, and laminate flooring. Eat-in kitchen with great room concept. Upstairs, you'll find 4 generously sized bedrooms, all with their own unique charm and plenty of closet space. Fourth bedroom is oversized with extra room for an armoire or build a custom walk-in closet. The primary suite features a walk-in closet and a spacious ensuite w/double sinks. Home has been freshly painted, new flooring and upgraded lighting throughout. Outside, the large yard provides endless opportunities for outdoor living and entertaining. Enjoy the mature landscaping, offering privacy and tranquility.
Location
State WA
County Clark
Area _62
Rooms
Basement Crawl Space
Interior
Interior Features Ceiling Fan, High Ceilings, Laundry, Quartz, Vaulted Ceiling, Vinyl Floor, Wallto Wall Carpet
Heating Forced Air
Cooling Central Air
Fireplaces Number 1
Fireplaces Type Gas
Appliance Dishwasher, Disposal, Free Standing Range, Free Standing Refrigerator, Microwave, Pantry, Quartz
Exterior
Exterior Feature Fenced, Garden, Patio, Porch, Yard
Garage Attached
Garage Spaces 2.0
View Y/N false
Roof Type Composition
Parking Type Driveway, On Street
Garage Yes
Building
Lot Description Level
Story 2
Foundation Concrete Perimeter
Sewer Public Sewer
Water Public Water
Level or Stories 2
New Construction No
Schools
Elementary Schools Glenwood
Middle Schools Laurin
High Schools Prairie
Others
Senior Community No
Acceptable Financing Cash, Conventional, FHA, VALoan
Listing Terms Cash, Conventional, FHA, VALoan
Read Less Info
Want to know what your home might be worth? Contact us for a FREE valuation!

Our team is ready to help you sell your home for the highest possible price ASAP

GET MORE INFORMATION

Principal Broker | Lic# 910900068






