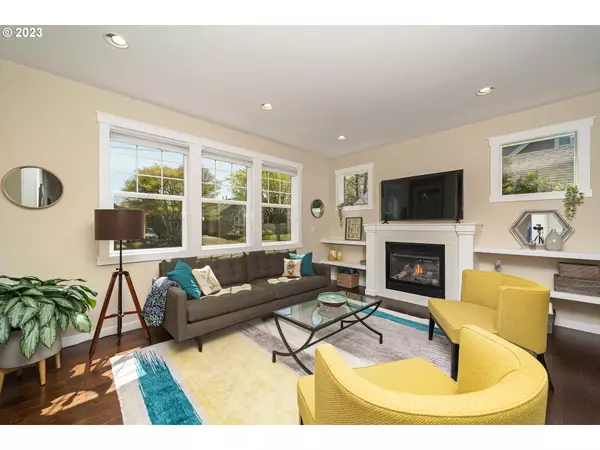Bought with Windermere Realty Trust
$740,000
$715,000
3.5%For more information regarding the value of a property, please contact us for a free consultation.
3 Beds
2.1 Baths
2,004 SqFt
SOLD DATE : 06/16/2023
Key Details
Sold Price $740,000
Property Type Townhouse
Sub Type Attached
Listing Status Sold
Purchase Type For Sale
Square Footage 2,004 sqft
Price per Sqft $369
Subdivision Sellwood Moreland
MLS Listing ID 23152601
Sold Date 06/16/23
Style Stories2, Craftsman
Bedrooms 3
Full Baths 2
HOA Y/N No
Year Built 2014
Annual Tax Amount $8,463
Tax Year 2022
Lot Size 2,613 Sqft
Property Description
Experience modern living in desirable Westmoreland with this stunning townhouse style home! It boasts an open floor plan, providing a spacious feel and seamless flow between the kitchen, living and dining rooms. The generously sized living room features a cozy gas fireplace and built-in shelving. The expansive kitchen is a chef's dream with an eating island, plenty of counter space and storage, stainless steel appliances, and stylish pendant lighting. Hardwood floors throughout the main floor add warmth and elegance, while the light and bright interior creates a welcoming atmosphere, perfect for relaxing or hosting gatherings. All three bedrooms are located upstairs, including a luxurious primary suite with a well appointed bathroom and walk-in closet. The large bonus room could serve as a fourth bedroom or a versatile space for your unique needs. Located mere blocks away from Westmoreland Park, this home is also close to restaurants and shopping, making it a convenient and desirable location for any lifestyle! [Home Energy Score = 10. HES Report at https://rpt.greenbuildingregistry.com/hes/OR10149174]
Location
State OR
County Multnomah
Area _143
Rooms
Basement Crawl Space
Interior
Interior Features Garage Door Opener, Hardwood Floors, High Ceilings, Laundry, Soaking Tub, Tile Floor, Wallto Wall Carpet, Washer Dryer
Heating Forced Air95 Plus
Fireplaces Number 1
Fireplaces Type Gas
Appliance Builtin Refrigerator, Dishwasher, Disposal, Free Standing Range, Free Standing Refrigerator, Gas Appliances, Island, Microwave, Plumbed For Ice Maker, Quartz, Stainless Steel Appliance, Tile
Exterior
Exterior Feature Covered Patio, Fenced, Porch, Raised Beds
Garage Attached
Garage Spaces 1.0
View Y/N false
Roof Type Composition
Parking Type Driveway
Garage Yes
Building
Lot Description Level
Story 2
Foundation Concrete Perimeter
Sewer Public Sewer
Water Public Water
Level or Stories 2
New Construction No
Schools
Elementary Schools Llewellyn
Middle Schools Sellwood
High Schools Cleveland
Others
Senior Community No
Acceptable Financing Cash, Conventional
Listing Terms Cash, Conventional
Read Less Info
Want to know what your home might be worth? Contact us for a FREE valuation!

Our team is ready to help you sell your home for the highest possible price ASAP

GET MORE INFORMATION

Principal Broker | Lic# 910900068






