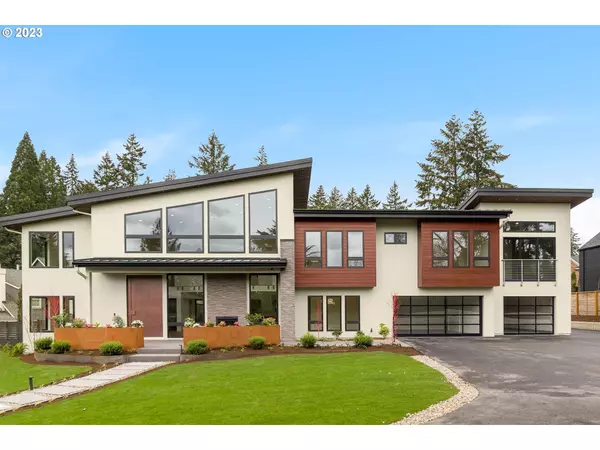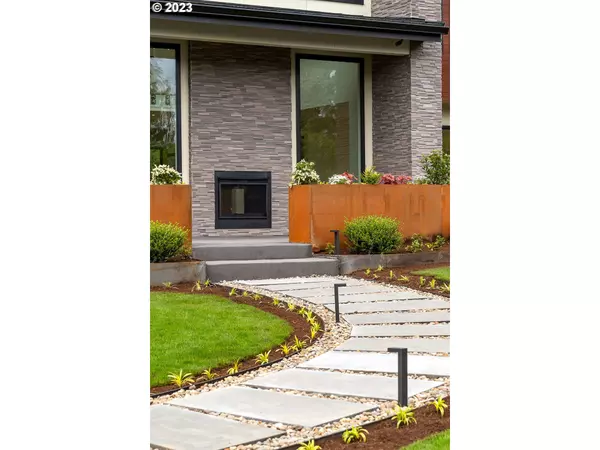Bought with Cascade Hasson Sotheby's International Realty
$3,525,000
$3,995,000
11.8%For more information regarding the value of a property, please contact us for a free consultation.
5 Beds
4.2 Baths
4,262 SqFt
SOLD DATE : 06/20/2023
Key Details
Sold Price $3,525,000
Property Type Single Family Home
Sub Type Single Family Residence
Listing Status Sold
Purchase Type For Sale
Square Footage 4,262 sqft
Price per Sqft $827
Subdivision Forest Highlands
MLS Listing ID 23363300
Sold Date 06/20/23
Style Stories2, Contemporary
Bedrooms 5
Full Baths 4
HOA Y/N No
Year Built 1964
Annual Tax Amount $11,582
Tax Year 2022
Lot Size 0.540 Acres
Property Description
Dramatic custom contemporary perfectly situated on quiet half-acre lot in Lake Oswego. Open design inspired by clean lines and modern elegance is softened and enhanced by the warm textures of natural elements including wood, stone, ceramic tile, and rich metal finishes.Patina planters flank the front entry and a private sitting area with fireplace provides a serene welcome. The 10 ft pivoting front door opens to a breathtaking great room. The 25 ft cedar lined ceiling, huge windows framing the east west exposure and abundant sunlight, wide plank oak engineered floors, fireplace, and floating stair system seamlessly set the stage for an exceptional lifestyle.The gorgeous kitchen with Wolf/Sub Zero appliances, huge island, and butler pantry with sink and second dishwasher provide inspiration for the most exacting chef. Steps away, the large dining area invites lingering and conversation. The meticulously designed main floor includes a guest suite, stylish mudroom with storage and mechanical room with space for a shop/hobby area.Large folding glass doors off the kitchen open to the beautiful fully fenced yard. Expansive covered patio with outdoor kitchen and stacked stone fireplace, sunny open area with additional seating and gas fire feature, heated saltwater pool and Far Infared sauna.Upstairs, the luxurious primary suite has a massive custom fitted closet adjacent to the office/work-out room and spa bath with heated tile floors and towel rail, and soaking tub. A private balcony overlooks the yard. An additional suite, two additional bedrooms, bonus and laundry room are also conveniently located on this level.State of the art systems throughout. Pre-wired for security cameras and speakers. 3 car garage with aluminum and glass doors and two EV charger points. Electric gates at the front and rear driveway entrances. Don't miss the opportunity to experience this one-of-a-kind property.
Location
State OR
County Clackamas
Area _147
Zoning R-7.5
Rooms
Basement Crawl Space
Interior
Interior Features Ceiling Fan, Garage Door Opener, Hardwood Floors, Heated Tile Floor, High Ceilings, Laundry, Quartz, Smart Home, Smart Thermostat, Soaking Tub, Tile Floor, Vaulted Ceiling, Wood Floors
Heating Forced Air95 Plus, Mini Split
Cooling Central Air
Fireplaces Number 2
Fireplaces Type Gas
Appliance Butlers Pantry, Dishwasher, Double Oven, Free Standing Gas Range, Free Standing Refrigerator, Island, Microwave, Plumbed For Ice Maker, Pot Filler, Quartz, Stainless Steel Appliance
Exterior
Exterior Feature Builtin Barbecue, Covered Patio, Fenced, Fire Pit, Outdoor Fireplace, Pool, R V Parking, Sauna, Second Garage, Sprinkler, Yard
Garage Attached, ExtraDeep
Garage Spaces 3.0
View Y/N true
View Trees Woods
Roof Type Metal
Parking Type Driveway, Off Street
Garage Yes
Building
Lot Description Corner Lot, Cul_de_sac, Level
Story 2
Foundation Stem Wall
Sewer Public Sewer
Water Public Water
Level or Stories 2
New Construction No
Schools
Elementary Schools Forest Hills
Middle Schools Lake Oswego
High Schools Lake Oswego
Others
Senior Community No
Acceptable Financing Cash, Conventional
Listing Terms Cash, Conventional
Read Less Info
Want to know what your home might be worth? Contact us for a FREE valuation!

Our team is ready to help you sell your home for the highest possible price ASAP

GET MORE INFORMATION

Principal Broker | Lic# 910900068






