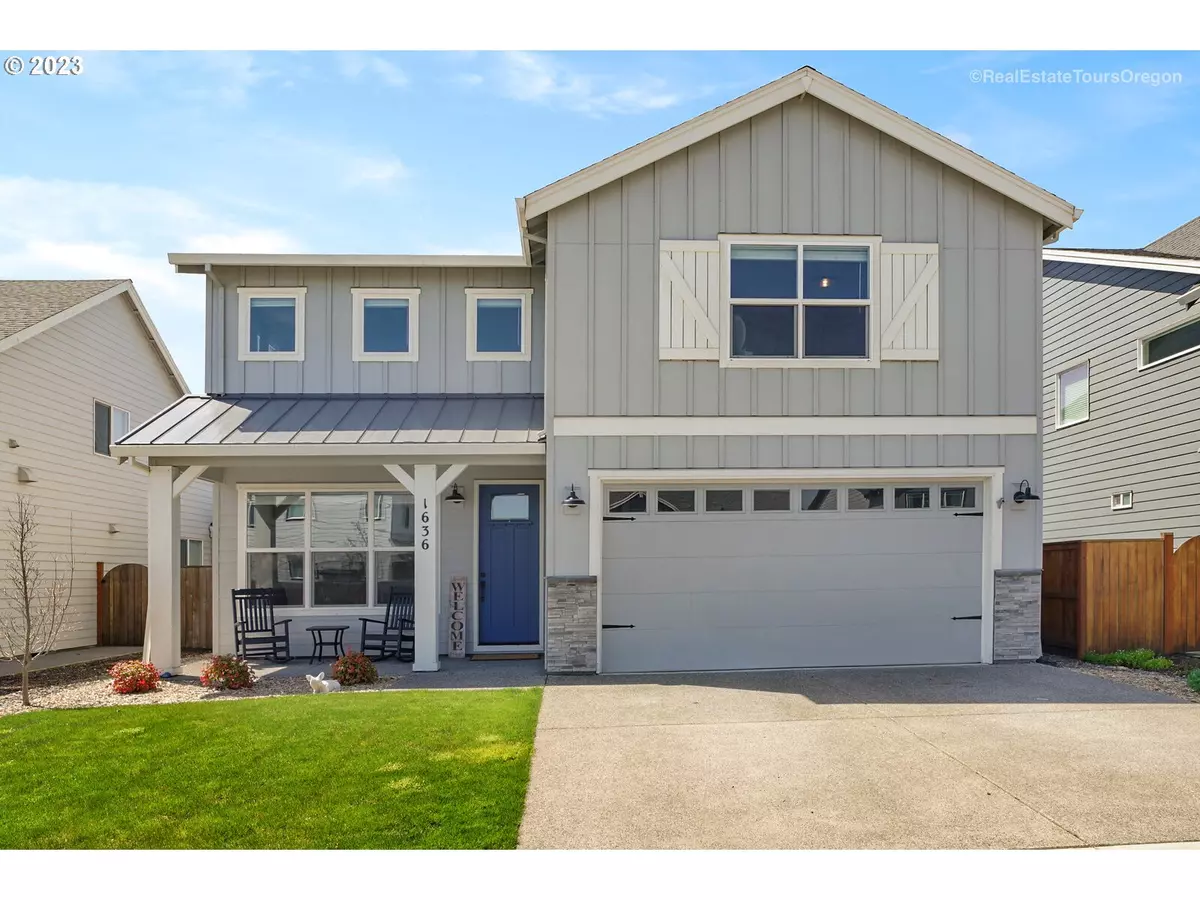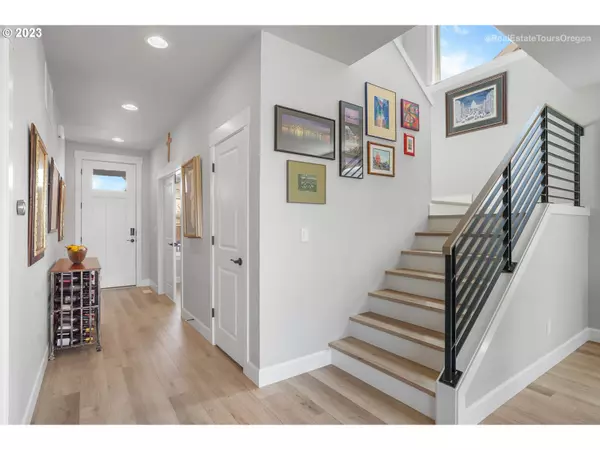Bought with Premiere Property Group, LLC
$710,000
$699,900
1.4%For more information regarding the value of a property, please contact us for a free consultation.
4 Beds
2.1 Baths
2,662 SqFt
SOLD DATE : 06/30/2023
Key Details
Sold Price $710,000
Property Type Single Family Home
Sub Type Single Family Residence
Listing Status Sold
Purchase Type For Sale
Square Footage 2,662 sqft
Price per Sqft $266
Subdivision Silverstone
MLS Listing ID 23218318
Sold Date 06/30/23
Style Stories2, Farmhouse
Bedrooms 4
Full Baths 2
Condo Fees $65
HOA Fees $65/mo
HOA Y/N Yes
Year Built 2020
Annual Tax Amount $5,513
Tax Year 2022
Lot Size 4,356 Sqft
Property Description
Beautiful Stonebridge Farmhouse backing to a gorgeous natural greenspace! You will be warmly welcomed by the charming covered front porch and pretty blooms as you walk up to this home. Wonderful wide entry way with high ceilings offers a great space to hang your artwork & family pictures. Double doors lead you into a main floor office w/large picture window to look out to the front landscape. Open concept great room features a lovely gas fireplace w/custom rock surround and white built in bookshelves. Large floor to ceiling windows & oversized sliding glass door brings the nature and extra light in. Chefs kitchen to include Italian gas range & convection oven with high end exhaust hood, pot filler, quartz countertops with subway tile backsplash, under cabinet lighting, oversized island w/breakfast bar, insta hot, trash compactor & wonderful pantry. Lovely dining area just off of the kitchen offers room for your farm table & buffet with a slider out to an oversized patio with built in gas barbeque line. Gorgeous master suite w/tray ceilings, double sink vanity, custom tile shower & spacious walk in closet. Spacious bedrooms with great sized closets. Upstairs laundry room boasts utility sink & built in cabinetry. Great mudroom off of the garage with bench and hooks to store your back packs & shoes. You will love the well manicured fenced backyard overlooking the greenspace with lovely raised beds, grassy area and hot/cold spiket to wash your puppies paws before coming in the house. Lovely neighborhood with great pride of ownership and walking distance to multiple parks & high school. Enjoy the perks of living in a small town with a farmers market, holiday parade, great local restaurants & many outstanding wineries. A must see.
Location
State OR
County Washington
Area _152
Zoning RES
Rooms
Basement Crawl Space
Interior
Interior Features Garage Door Opener, High Ceilings, High Speed Internet, Laundry, Quartz, Smart Thermostat, Tile Floor, Vinyl Floor, Wallto Wall Carpet
Heating E N E R G Y S T A R Qualified Equipment, Forced Air, Forced Air95 Plus
Cooling Central Air
Fireplaces Number 1
Fireplaces Type Gas
Appliance Convection Oven, Dishwasher, Disposal, E N E R G Y S T A R Qualified Appliances, Free Standing Gas Range, Island, Microwave, Pantry, Plumbed For Ice Maker, Pot Filler, Quartz, Range Hood, Stainless Steel Appliance, Trash Compactor
Exterior
Exterior Feature Covered Patio, Fenced, Patio, Porch, Raised Beds, Security Lights, Smart Camera Recording, Sprinkler, Yard
Garage Attached
Garage Spaces 2.0
View Y/N true
View Mountain, Park Greenbelt, Territorial
Roof Type Composition
Parking Type Driveway, On Street
Garage Yes
Building
Lot Description Green Belt, Level, Private
Story 2
Foundation Concrete Perimeter
Sewer Public Sewer
Water Public Water
Level or Stories 2
New Construction No
Schools
Elementary Schools Harvey Clark
Middle Schools Neil Armstrong
High Schools Forest Grove
Others
Senior Community No
Acceptable Financing Cash, Conventional, FHA, VALoan
Listing Terms Cash, Conventional, FHA, VALoan
Read Less Info
Want to know what your home might be worth? Contact us for a FREE valuation!

Our team is ready to help you sell your home for the highest possible price ASAP

GET MORE INFORMATION

Principal Broker | Lic# 910900068






