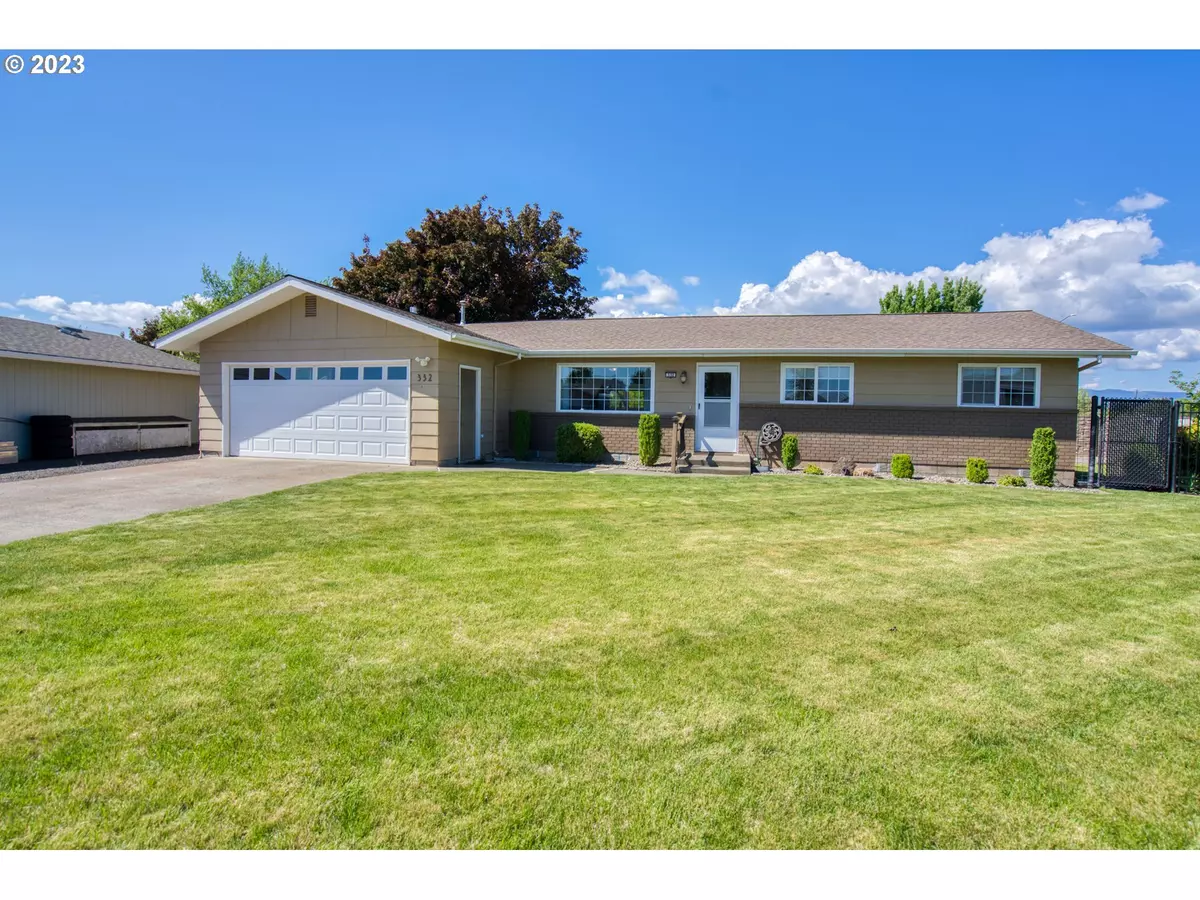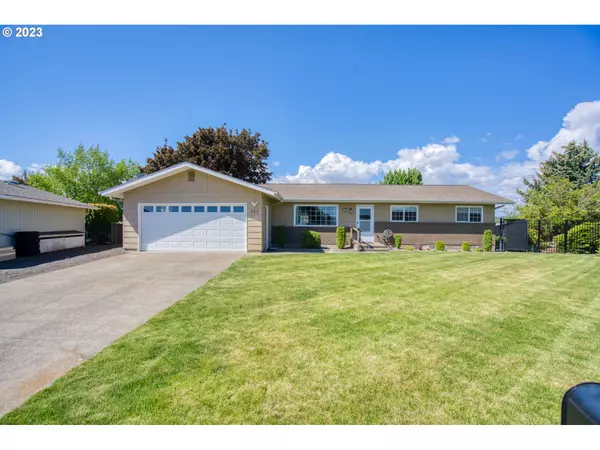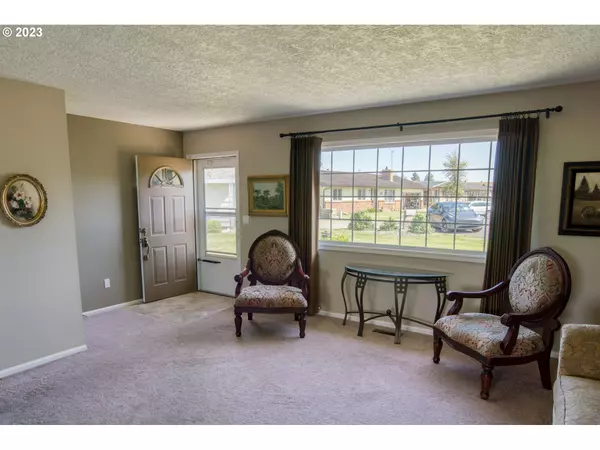Bought with Kelly Right Real Estate Vancouver
$327,500
$369,000
11.2%For more information regarding the value of a property, please contact us for a free consultation.
3 Beds
2 Baths
1,438 SqFt
SOLD DATE : 07/05/2023
Key Details
Sold Price $327,500
Property Type Single Family Home
Sub Type Single Family Residence
Listing Status Sold
Purchase Type For Sale
Square Footage 1,438 sqft
Price per Sqft $227
MLS Listing ID 23491981
Sold Date 07/05/23
Style Stories1, Ranch
Bedrooms 3
Full Baths 2
HOA Y/N No
Year Built 1974
Annual Tax Amount $1,896
Tax Year 2022
Lot Size 7,840 Sqft
Property Description
This meticulously maintained home is ready for a new owner to continue to love it. Interior includes 3 bedrooms, 2 bathrooms, living room and a family room that has a propane fireplace insert with tiled surround. Kitchen includes granite counters, pantry, and tasteful oak cupboards with reed glass panels. Bedrooms are nice sized with clean and uniform paint that goes throughout home. Exterior of the home boasts a manicured lawn with sprinkler irrigation system and flower beds that are tastefully designed for easy maintenance. Back yard is fenced and gated with a one-of-a-kind privacy fence on northern property to decrease road noise. Patio off dining room has a pergola structure with attached rolling shades for sunny days. 500 sq ft attached garage for potentially two vehicles and a 8x12 utility shed is included for extra storage. Homes don't come open in this neighborhood often and is worth scheduling an appt to view. Call your favorite agent today.
Location
State WA
County Klickitat
Area _108
Zoning R1
Rooms
Basement Crawl Space
Interior
Interior Features Ceiling Fan, Granite, Laundry, Sprinkler, Wallto Wall Carpet, Washer Dryer
Heating Forced Air, Other
Cooling Heat Pump
Fireplaces Number 1
Fireplaces Type Insert, Propane
Appliance Butlers Pantry, Dishwasher, Free Standing Range, Free Standing Refrigerator, Granite, Range Hood
Exterior
Exterior Feature Covered Patio, Fenced, Outbuilding, Patio, Sprinkler, Tool Shed, Yard
Garage Attached, Oversized
Garage Spaces 1.0
View Y/N true
View Territorial
Roof Type Composition
Parking Type Driveway
Garage Yes
Building
Lot Description Cul_de_sac, Level
Story 1
Foundation Concrete Perimeter
Sewer Public Sewer
Water Public Water
Level or Stories 1
New Construction No
Schools
Elementary Schools Goldendale
Middle Schools Goldendale
High Schools Goldendale
Others
Senior Community No
Acceptable Financing Cash, Conventional
Listing Terms Cash, Conventional
Read Less Info
Want to know what your home might be worth? Contact us for a FREE valuation!

Our team is ready to help you sell your home for the highest possible price ASAP

GET MORE INFORMATION

Principal Broker | Lic# 910900068






