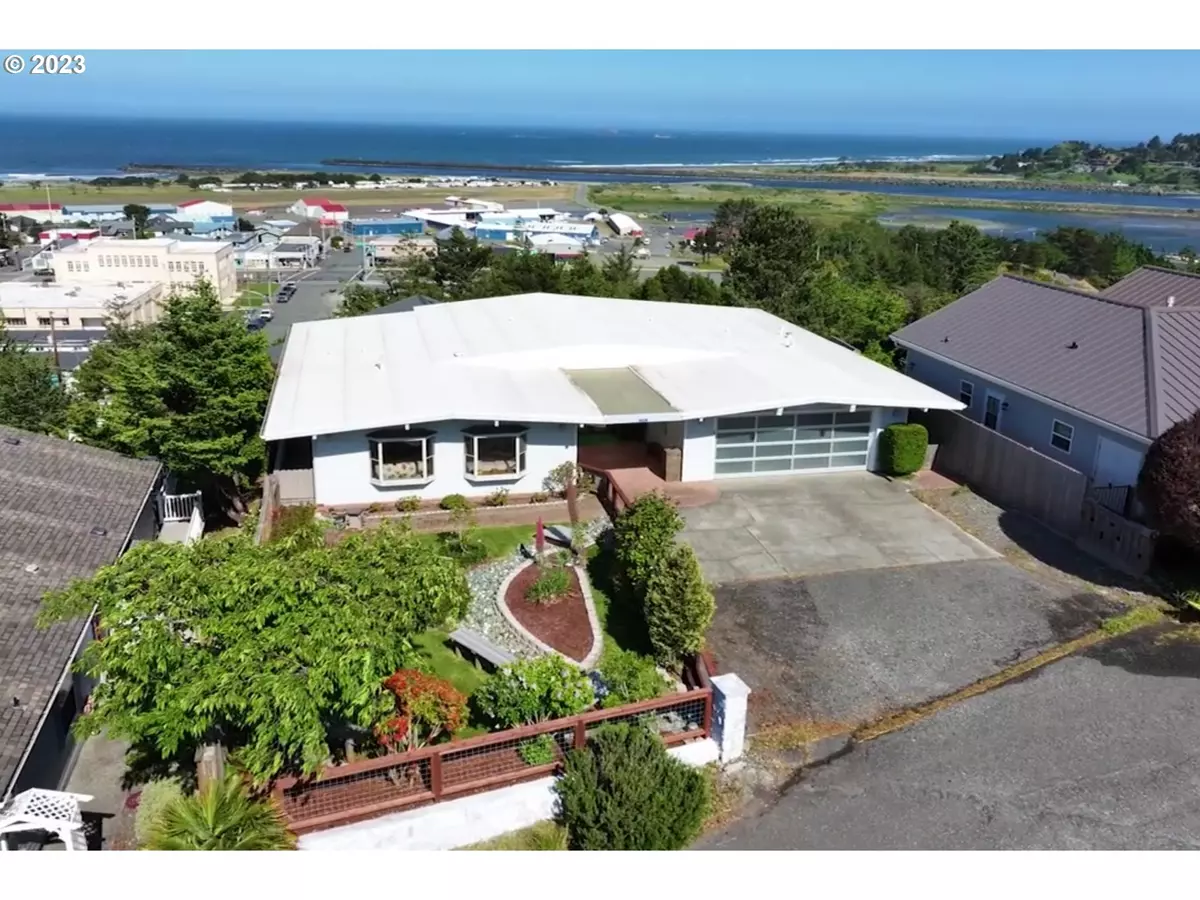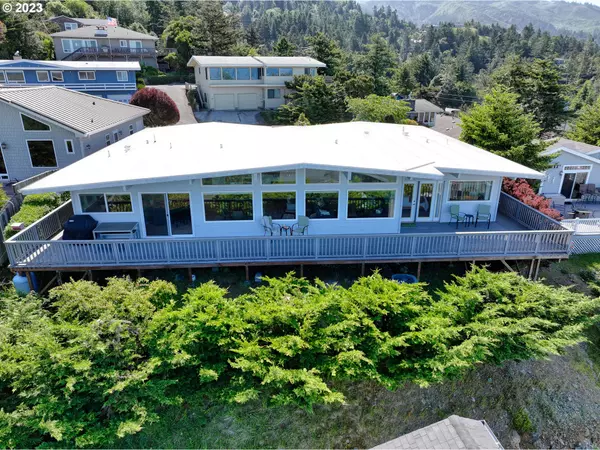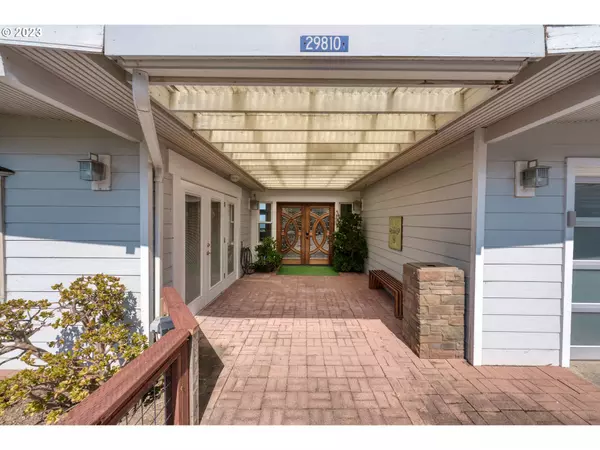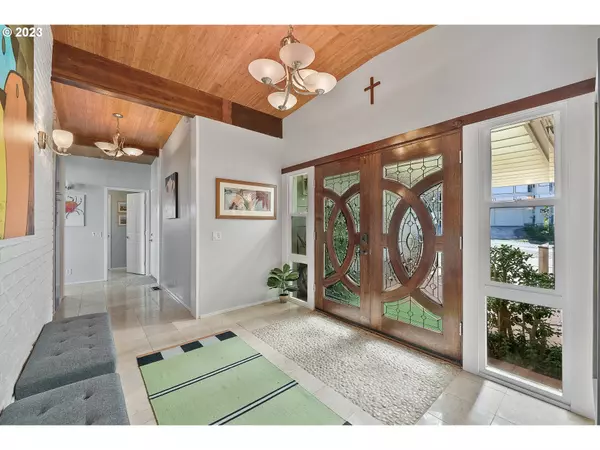Bought with RE/MAX Coast and Country
$914,800
$925,000
1.1%For more information regarding the value of a property, please contact us for a free consultation.
3 Beds
2.1 Baths
2,056 SqFt
SOLD DATE : 08/01/2023
Key Details
Sold Price $914,800
Property Type Single Family Home
Sub Type Single Family Residence
Listing Status Sold
Purchase Type For Sale
Square Footage 2,056 sqft
Price per Sqft $444
MLS Listing ID 23314222
Sold Date 08/01/23
Style Custom Style
Bedrooms 3
Full Baths 2
HOA Y/N No
Year Built 1964
Annual Tax Amount $3,706
Tax Year 2022
Lot Size 7,840 Sqft
Property Description
Stunning 1 lvel Ocean view home. Savor the twilight from your rear deck. As comfortable as it is here, rewards greet those who cross the threshold into the remarkable interior. Imagine waking up every morning in a home that features stylish lighting, sunlight, open floor plan, vaulted ceilings, and a river rock path running through the rooms. Ktchn, spacious and bathed in natural light, is in the popular island configuration. Maximizing workspace with double ovens and a Gas Cook Top with indoor Grill. Primary bedroom is on the main floor. Private bathroom includes a walk-in shower and separate jetted tub. Offering uniqueness, respite, plenty of storage, remaining bedrooms are ready for personalization. Attached garage also has a new Door and is wired for an Electric car. Forget for a moment the exterior amenities and that the house is loaded with. Instead consider the prime location of this delightful custom home. Within comfortable pedestrian range of Buffington Memorial Park, "The Port" Shops and Fresh Seafood, nearby schools, and town center, the home also offers a short commute to Samuel H Boardman State Scenic Corridor. As if that's not enough, you'll also enjoy panoramic views of the Pacific Ocean and "Where the Rogue meets the Sea." After your excursions, you'll return to this custom design, in a neighborhood where the low-traffic streets are framed by greenery. Out front, the driveway has ample room for visitors' parking and RV Hookups (wtr & Elctrc). With Bamboo ceilings and Marble floors this brings outside in with flair! New membrane roof, Hot water on Demand (propane), concrete counter tops, dishwasher and washer and dryer. Ktchn cabinets are equipped with a "soft close" slide. Attractively landscaped, the yard is also low-maintenance, giving you more time to enjoy it. Relax in your "Sitting Garden" with bird watching and tranquil seating. This home was a very successful vacation rental. Someone's going to be very happy here . . . let it be you!
Location
State OR
County Curry
Area _273
Zoning 3R
Rooms
Basement Crawl Space
Interior
Interior Features Ceiling Fan, Garage Door Opener, Heated Tile Floor, High Ceilings, High Speed Internet, Jetted Tub, Marble, Smart Light, Smart Thermostat, Vaulted Ceiling, Wallto Wall Carpet
Heating Forced Air, Heat Pump, Radiant
Cooling Heat Pump
Fireplaces Number 1
Appliance Builtin Oven, Builtin Range, Convection Oven, Cook Island, Cooktop, Dishwasher, Disposal, Double Oven, E N E R G Y S T A R Qualified Appliances, Free Standing Refrigerator, Gas Appliances, Indoor Grill, Island, Pantry, Plumbed For Ice Maker, Range Hood, Stainless Steel Appliance, Wine Cooler
Exterior
Exterior Feature Deck, Fenced, Garden, Porch, R V Parking, Yard
Garage Attached
Garage Spaces 2.0
View Y/N true
View City, Ocean
Roof Type Membrane
Parking Type Driveway, Off Street
Garage Yes
Building
Lot Description Level
Story 1
Foundation Block, Stem Wall
Sewer Public Sewer
Water Public Water
Level or Stories 1
New Construction No
Schools
Elementary Schools Riley Creek
Middle Schools Riley Creek
High Schools Gold Beach
Others
Senior Community No
Acceptable Financing Cash, Conventional, FHA, VALoan
Listing Terms Cash, Conventional, FHA, VALoan
Read Less Info
Want to know what your home might be worth? Contact us for a FREE valuation!

Our team is ready to help you sell your home for the highest possible price ASAP

GET MORE INFORMATION

Principal Broker | Lic# 910900068






