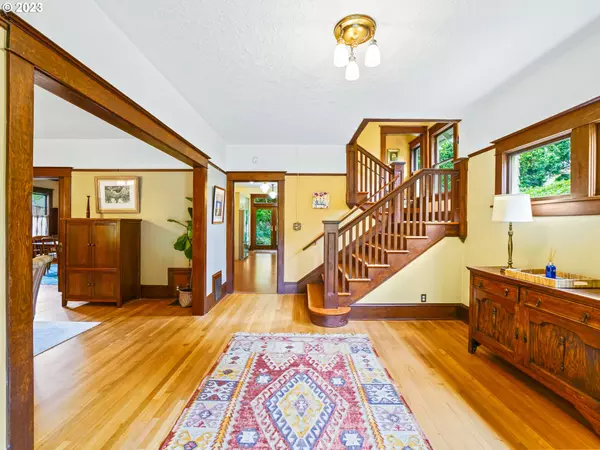Bought with Urban Nest Realty
$1,079,900
$1,099,900
1.8%For more information regarding the value of a property, please contact us for a free consultation.
4 Beds
3.1 Baths
4,538 SqFt
SOLD DATE : 08/25/2023
Key Details
Sold Price $1,079,900
Property Type Single Family Home
Sub Type Single Family Residence
Listing Status Sold
Purchase Type For Sale
Square Footage 4,538 sqft
Price per Sqft $237
Subdivision Grant Park/ Hollywood
MLS Listing ID 23677885
Sold Date 08/25/23
Style Craftsman
Bedrooms 4
Full Baths 3
HOA Y/N No
Year Built 1910
Annual Tax Amount $11,116
Tax Year 2022
Lot Size 5,227 Sqft
Property Description
Offer in hand and responding soon. This Grand Craftsman blends old Portland charm with modern upgrades and boasts four beds, three and a half baths, and over 4500 square feet of space. With three levels of finished living space, there's ample room for the entire extended family to relax and unwind. You're greeted by a full-width porch that opens to the spacious formal entry with direct access to the living room, kitchen, and upper levels. You?ll find formal rooms including a living room, dining room, and family room on the main level flowing effortlessly into one another with beautiful woodwork, original built-ins, picture rails, pocket doors and milk glass lighting fixtures sprinkled throughout. You will also find a half bath. The remodeled cook's kitchen has stainless steel gas appliances including a Thermador gas range, a subway tile backsplash, and a mix of stone and butcher block counters. Outdoor dining is a breeze, with French doors leading to the lush trellised deck and gardens. Period details and designer upgrades continue as you pass through the home's upper levels, where you'll find four spacious bedrooms brimming with natural light, two full baths, a laundry area, and wonderful built-ins. The primary suite is finished with plush carpet, two walk-in closets, and a remodeled en-suite bath with a double vanity and oversized shower. The upper level loft is adorned with a skylight and provides for the perfect flex space for a growing family, excellent for an entertainment room, home gym, and has plenty of extra storage. There's potential for additional expansion in the partially finished basement, which includes framing for sheet rock along the perimeter and a full bath, laundry hook-ups and separate exterior entrance. The desirable Hollywood/Grant Park location is sought-after for its storybook streets, top-rated schools, and convenience to shops and dining in Beaumont Village and the Hollywood District. Garage is actually a shed and not a formal garage. [Home Energy Score = 1. HES Report at https://rpt.greenbuildingregistry.com/hes/OR10219773]
Location
State OR
County Multnomah
Area _142
Zoning R2.5
Rooms
Basement Exterior Entry, Full Basement
Interior
Interior Features Floor4th, Ceiling Fan, Concrete Floor, Hardwood Floors, High Ceilings, Laundry, Marble, Quartz, Tile Floor, Vaulted Ceiling, Wallto Wall Carpet
Heating Forced Air
Fireplaces Number 1
Fireplaces Type Wood Burning
Appliance Dishwasher, Free Standing Gas Range, Gas Appliances, Microwave, Pantry, Plumbed For Ice Maker, Quartz, Range Hood, Stainless Steel Appliance, Tile
Exterior
Exterior Feature Covered Deck, Deck, Fenced, Garden, Patio, Porch, Public Road, Yard
Garage Detached
Garage Spaces 1.0
View Y/N false
Roof Type Composition
Parking Type Driveway, On Street
Garage Yes
Building
Lot Description Level
Story 4
Foundation Slab
Sewer Public Sewer
Water Public Water
Level or Stories 4
New Construction No
Schools
Elementary Schools Beverly Cleary
Middle Schools Beverly Cleary
High Schools Grant
Others
Senior Community No
Acceptable Financing Cash, Conventional, FHA
Listing Terms Cash, Conventional, FHA
Read Less Info
Want to know what your home might be worth? Contact us for a FREE valuation!

Our team is ready to help you sell your home for the highest possible price ASAP

GET MORE INFORMATION

Principal Broker | Lic# 910900068






