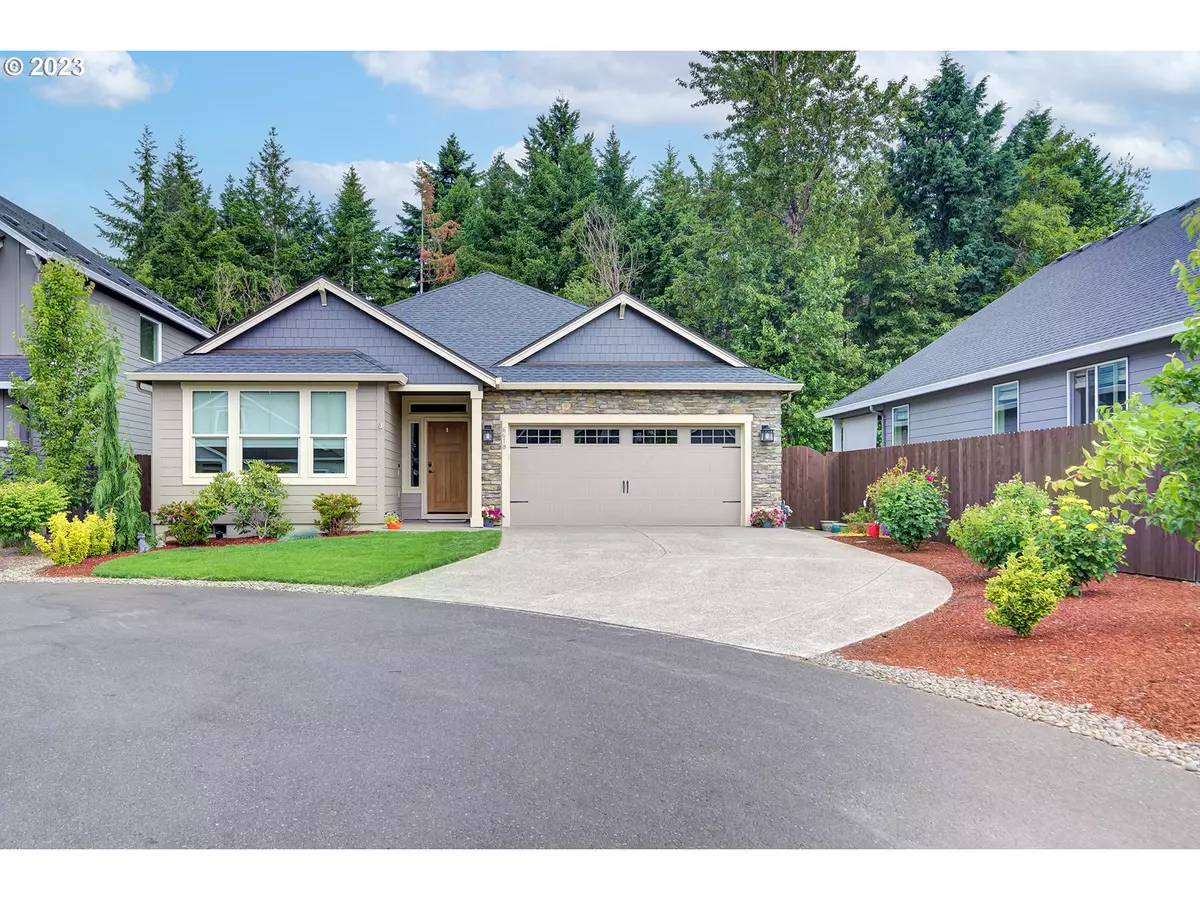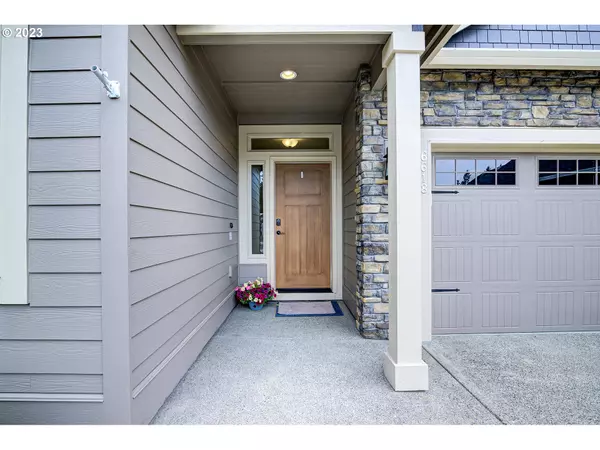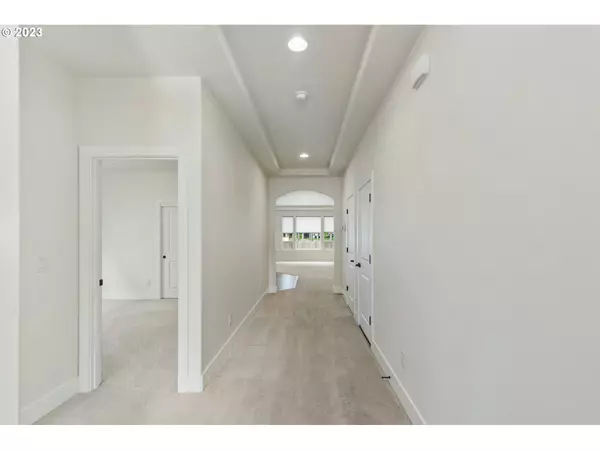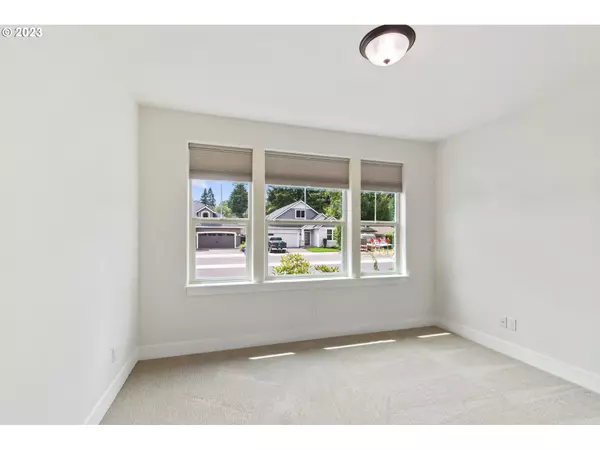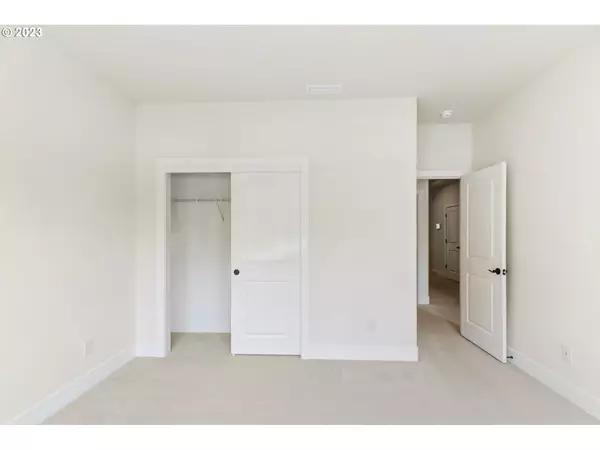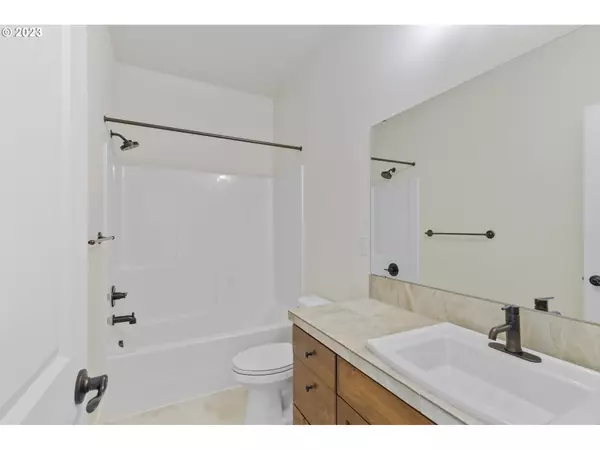Bought with Keller Williams Realty
$573,000
$573,000
For more information regarding the value of a property, please contact us for a free consultation.
3 Beds
2 Baths
1,814 SqFt
SOLD DATE : 08/17/2023
Key Details
Sold Price $573,000
Property Type Single Family Home
Sub Type Single Family Residence
Listing Status Sold
Purchase Type For Sale
Square Footage 1,814 sqft
Price per Sqft $315
Subdivision Amberglen
MLS Listing ID 23424071
Sold Date 08/17/23
Style Stories1, Craftsman
Bedrooms 3
Full Baths 2
Condo Fees $42
HOA Fees $42/mo
HOA Y/N Yes
Year Built 2019
Annual Tax Amount $4,887
Tax Year 2023
Lot Size 6,969 Sqft
Property Description
WELCOME HOME! This stunning 1-level beauty built in 2019 is better than new and absolutely move-in ready! Step inside to this 3 bedroom, 2 bath open floor plan that truly maximizes space. The family room featuring a cozy gas fireplace, opens to the large kitchen adorned with granite countertops, a massive island with an eating bar, a walk-in pantry, and stainless-steel appliances. The meticulously landscaped yard is complete with sprinklers and fully fenced to ensure privacy and security. Did I mention holiday light outlets in both the front and back, making it a breeze to celebrate the seasons with flair? Relax with family and friends in the private backyard with its covered patio, which is plumbed for a gas BBQ. Location is everything, and this home is perfectly situated near shopping amenities, with easy access to I-205 making commuting and exploring the surrounding areas a breeze. Don't miss the opportunity to experience the joy of one-level living, and the peace of mind that comes with a move-in ready home. Schedule a showing today and make this house your forever home!
Location
State WA
County Clark
Area _44
Zoning R1-7.5
Rooms
Basement Crawl Space
Interior
Interior Features Granite, High Speed Internet, Laminate Flooring, Laundry, Sprinkler, Wallto Wall Carpet, Washer Dryer
Heating Forced Air95 Plus
Cooling Central Air
Fireplaces Number 1
Fireplaces Type Gas
Appliance Dishwasher, Disposal, Free Standing Range, Free Standing Refrigerator, Granite, Island, Microwave, Pantry, Plumbed For Ice Maker
Exterior
Exterior Feature Covered Patio, Fenced, Gas Hookup, Patio, Public Road, Sprinkler, Yard
Garage Attached
Garage Spaces 2.0
View Y/N false
Roof Type Composition
Parking Type Driveway
Garage Yes
Building
Lot Description Level
Story 1
Foundation Concrete Perimeter
Sewer Public Sewer
Water Public Water
Level or Stories 1
New Construction No
Schools
Elementary Schools Pleasant Valley
Middle Schools Pleasant Valley
High Schools Prairie
Others
Senior Community No
Acceptable Financing Cash, Conventional, FHA, VALoan
Listing Terms Cash, Conventional, FHA, VALoan
Read Less Info
Want to know what your home might be worth? Contact us for a FREE valuation!

Our team is ready to help you sell your home for the highest possible price ASAP

GET MORE INFORMATION

Principal Broker | Lic# 910900068

