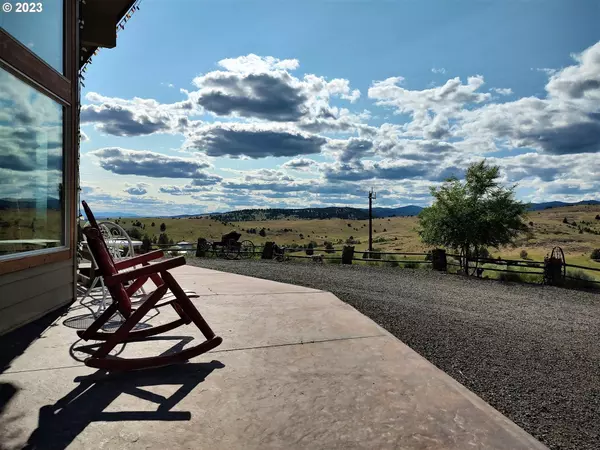Bought with Duke Warner Realty
$750,000
$775,000
3.2%For more information regarding the value of a property, please contact us for a free consultation.
3 Beds
2 Baths
1,785 SqFt
SOLD DATE : 09/05/2023
Key Details
Sold Price $750,000
Property Type Single Family Home
Sub Type Single Family Residence
Listing Status Sold
Purchase Type For Sale
Square Footage 1,785 sqft
Price per Sqft $420
MLS Listing ID 23692052
Sold Date 09/05/23
Style Stories1, Custom Style
Bedrooms 3
Full Baths 2
HOA Y/N No
Year Built 2013
Annual Tax Amount $4,402
Tax Year 2022
Lot Size 22.060 Acres
Property Description
This property offers 22.06 acres with 2013 custom built home. Enjoy the 3bed/2bath 1785sqft home and the attached 900sqft extra deep 2 car garage. The large Primary bedroom features an ensuite bathroom with a generous tiled walk in shower and a separate soaking tub. Primary bedroom also boasts two walk in closets located between the bedroom and bathroom. Beautiful hardwood floors and granite counters with open concept kitchen, dining room and living room which is perfect for entertaining family and friends. 10.99 acres (tax lot 1301) has a 44X60 Metal Barn/Shop with roll up doors & a man door as well as 4 12X12 stalls inside included. This tax lot contains the option of building an additional house. Buyer to do due diligence.Pasture below the house offers 8 acres of flood irrigation for harvesting hay and then room for your animals. Property is fully fenced. Plenty of space for your animals and toys on this wonderful property. House is tucked up next to the top of the hill for privacy and spectacular views. Has a well and ATT septic system. Give me a call today if this is the property and house that you've been waiting for!
Location
State OR
County Grant
Area _410
Zoning RR10
Rooms
Basement None
Interior
Interior Features Granite, Hardwood Floors, High Speed Internet, Laundry, Soaking Tub, Solar Tube, Vaulted Ceiling
Heating Heat Pump, Zoned
Cooling Heat Pump
Fireplaces Number 1
Fireplaces Type Propane
Appliance Builtin Oven, Cook Island, Cooktop, Free Standing Refrigerator, Granite, Island
Exterior
Exterior Feature Cross Fenced, Deck, Fenced, Private Road, R V Parking, Tool Shed
Garage Attached, ExtraDeep
Garage Spaces 2.0
View Y/N true
View Mountain, Trees Woods, Valley
Roof Type Composition
Parking Type Off Street, Parking Pad
Garage Yes
Building
Lot Description Level, Private, Sloped
Story 1
Foundation Concrete Perimeter
Sewer Septic Tank
Water Well
Level or Stories 1
New Construction No
Schools
Elementary Schools Prairie City
Middle Schools Prairie City
High Schools Prairie City
Others
Senior Community No
Acceptable Financing Cash, Conventional
Listing Terms Cash, Conventional
Read Less Info
Want to know what your home might be worth? Contact us for a FREE valuation!

Our team is ready to help you sell your home for the highest possible price ASAP

GET MORE INFORMATION

Principal Broker | Lic# 910900068






