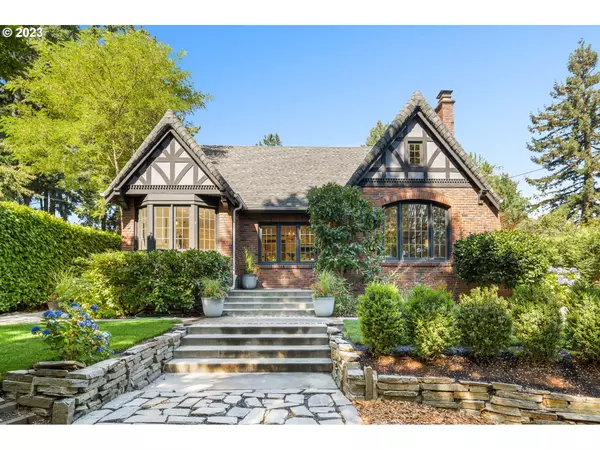Bought with Urban Nest Realty
$980,000
$929,500
5.4%For more information regarding the value of a property, please contact us for a free consultation.
4 Beds
3 Baths
2,699 SqFt
SOLD DATE : 09/07/2023
Key Details
Sold Price $980,000
Property Type Single Family Home
Sub Type Single Family Residence
Listing Status Sold
Purchase Type For Sale
Square Footage 2,699 sqft
Price per Sqft $363
Subdivision Multnomah Village
MLS Listing ID 23297594
Sold Date 09/07/23
Style English, Tudor
Bedrooms 4
Full Baths 3
HOA Y/N No
Year Built 1930
Annual Tax Amount $8,513
Tax Year 2022
Lot Size 9,147 Sqft
Property Description
Exquisite English Tudor in sought-after Multnomah Village! This home seamlessly merges the charm of a bygone era with modern-day conveniences, creating a truly unique and captivating living experience. Nestled on a picturesque .21-acre lot, this property features a fantastic yard and play area on one side, perfect for children and outdoor gatherings. On the other side, a large patio with an outdoor fireplace awaits, offering an oasis for relaxation and entertaining al fresco. Privacy is paramount, allowing you to fully enjoy the serene surroundings. Inside, the home exudes warmth and elegance with hardwood floors throughout. The inviting wood fireplace adds a cozy touch, creating an ambiance of comfort and relaxation. A formal dining room sets the stage for memorable gatherings and celebrations. Remodeled kitchen is fully equipped with high end stainless appliances and gas cooking. With two bedrooms on the main level and an additional two bedrooms upstairs, this home provides versatility and ample space for families or guests. The primary bedroom offers an oasis within an oasis, complete with two walk-in closets for all your storage needs. The lower level family room, complemented by an exterior entrance, offers endless possibilities- a perfect place to unwind, entertain, or convert into a home office or gym. Newer systems including hot water heater (Approx. 3 Years Old) and a new energy efficient heat pump is being installed Monday 8/7. Great location with close proximity to walking trails, parks, coffee, restaurants and everything in the village! [Home Energy Score = 4. HES Report at https://rpt.greenbuildingregistry.com/hes/OR10034013]
Location
State OR
County Multnomah
Area _148
Rooms
Basement Exterior Entry, Full Basement
Interior
Interior Features Garage Door Opener, Granite, Hardwood Floors, Laundry, Tile Floor, Wallto Wall Carpet, Washer Dryer, Wood Floors
Heating Forced Air, Forced Air90
Cooling Heat Pump
Fireplaces Number 1
Fireplaces Type Wood Burning
Appliance Dishwasher, Disposal, Free Standing Gas Range, Free Standing Refrigerator, Gas Appliances, Granite, Range Hood, Stainless Steel Appliance
Exterior
Exterior Feature Fenced, Fire Pit, Garden, Outdoor Fireplace, Patio, Porch, Public Road, R V Parking, Yard
Garage Detached
Garage Spaces 2.0
View Y/N false
Roof Type Composition
Parking Type Driveway, Off Street
Garage Yes
Building
Lot Description Corner Lot, Level, Private, Secluded
Story 3
Foundation Concrete Perimeter
Sewer Public Sewer
Water Public Water
Level or Stories 3
New Construction No
Schools
Elementary Schools Maplewood
Middle Schools Jackson
High Schools Ida B Wells
Others
Senior Community No
Acceptable Financing Cash, Conventional, VALoan
Listing Terms Cash, Conventional, VALoan
Read Less Info
Want to know what your home might be worth? Contact us for a FREE valuation!

Our team is ready to help you sell your home for the highest possible price ASAP

GET MORE INFORMATION

Principal Broker | Lic# 910900068






