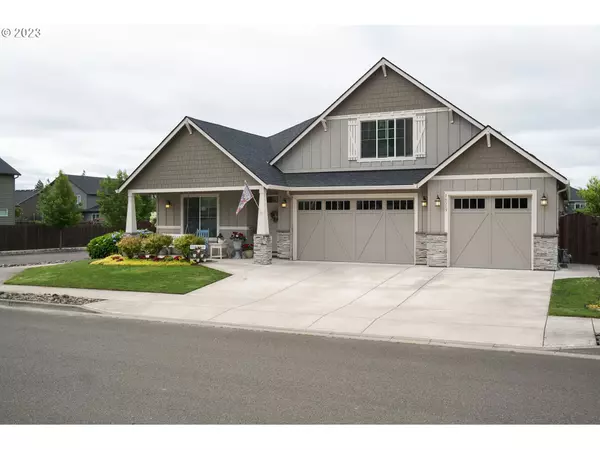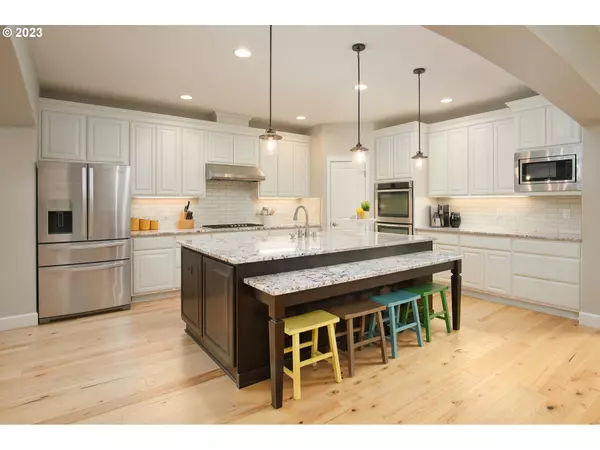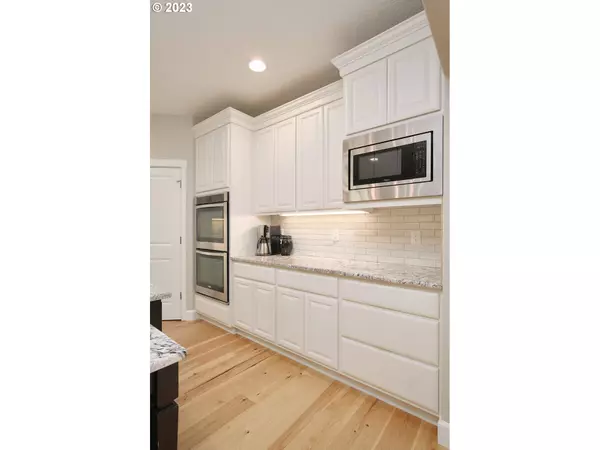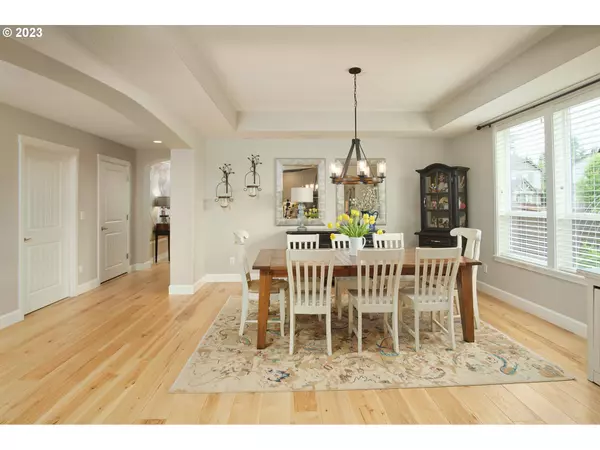Bought with Windermere Northwest Living
$769,900
$769,900
For more information regarding the value of a property, please contact us for a free consultation.
4 Beds
2.1 Baths
2,805 SqFt
SOLD DATE : 08/11/2023
Key Details
Sold Price $769,900
Property Type Single Family Home
Sub Type Single Family Residence
Listing Status Sold
Purchase Type For Sale
Square Footage 2,805 sqft
Price per Sqft $274
Subdivision Granton Park
MLS Listing ID 23113517
Sold Date 08/11/23
Style Craftsman, Traditional
Bedrooms 4
Full Baths 2
Condo Fees $112
HOA Fees $37/qua
HOA Y/N Yes
Year Built 2016
Annual Tax Amount $6,272
Tax Year 2023
Lot Size 9,147 Sqft
Property Description
Get ready to enjoy expansive living in this modern-craftsman-style gem with a main-level primary suite situated on a 8,933 sq ft corner lot. With oversized bedrooms, 3 full baths, and 3-car garage, this floorplan will make everyone feel at home.There is no shortage of curb-appeal, with Northwest-inspired materials such as cultured stone, corbels, durable hardi-materials. The kitchen features extensive countertop areas, a 6 x 8ft island, slab granite, double wall ovens and pro-grade gas cooktop, farmhouse-style sink, under-cabinet lighting, painted perimeter cabinets and stained island. Upgraded engineered hardwood floors create a pleasant and inviting atmosphere in the main living areas, while the Den/Bedroom with walk-in closet on the main level makes the ideal home office or guest bedroom. The gas fireplace and painted cabinets add elegance to the great room, with large windows bringing in natural light. The primary suite includes a coffered ceiling and tall windows, while the primary bath features a dual vanity with dropped makeup area, oversized walk-in tile shower, and walk-in closet with custom shelving.Upstairs there is a full bath and two oversized bedrooms, one designed to also serve as a rec/media room with wet bar. The enjoyment doesn?t stop inside though, this nearly 9k sq ft lot contains a producing garden with blueberries, raspberries, tomatoes etc, with a complete drip system for easy care. The perfect mixture of grass and concrete creates a back-yard oasis complete with a firepit and beautiful trees enhancing the privacy. The custom timber frame patio cover steals the show, towering above the seating or eating area below. A charming shed with windows reflects the personality of the home and offers storage or creative space. Conveniently located and within Hockinson school district, near Hockinson Park with its extensive walking paths.EnergyStar certified, and complete with central vac, heating and A/C!
Location
State WA
County Clark
Area _62
Zoning R1-7.5
Rooms
Basement Crawl Space
Interior
Interior Features Ceiling Fan, Central Vacuum, Engineered Hardwood, Garage Door Opener, Granite, Heat Recovery Ventilator, Laundry, Wallto Wall Carpet
Heating E N E R G Y S T A R Qualified Equipment, Forced Air
Fireplaces Number 1
Fireplaces Type Gas
Appliance Cooktop, Dishwasher, Disposal, Double Oven, E N E R G Y S T A R Qualified Appliances, Gas Appliances, Granite, Island, Microwave, Pantry, Plumbed For Ice Maker, Range Hood, Stainless Steel Appliance
Exterior
Exterior Feature Covered Patio, Fenced, Fire Pit, Garden, Porch, Raised Beds, Sprinkler, Tool Shed, Yard
Garage Attached
Garage Spaces 3.0
View Y/N false
Roof Type Composition
Parking Type Driveway, On Street
Garage Yes
Building
Lot Description Corner Lot, Level
Story 2
Foundation Concrete Perimeter, Pillar Post Pier, Stem Wall
Sewer Public Sewer
Water Public Water
Level or Stories 2
New Construction No
Schools
Elementary Schools Hockinson
Middle Schools Hockinson
High Schools Hockinson
Others
Senior Community No
Acceptable Financing Cash, Conventional, VALoan
Listing Terms Cash, Conventional, VALoan
Read Less Info
Want to know what your home might be worth? Contact us for a FREE valuation!

Our team is ready to help you sell your home for the highest possible price ASAP

GET MORE INFORMATION

Principal Broker | Lic# 910900068






