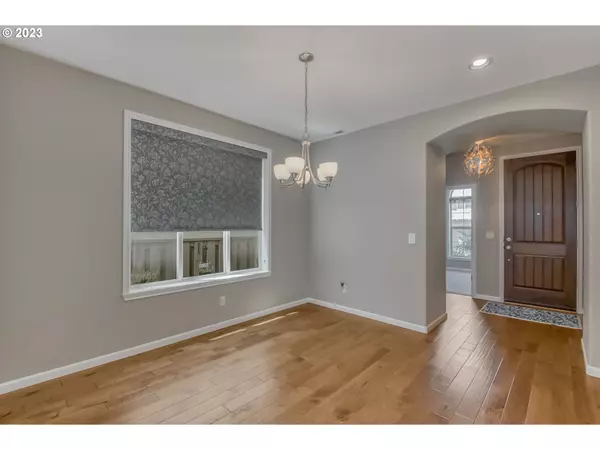Bought with eXp Realty, LLC
$775,000
$792,000
2.1%For more information regarding the value of a property, please contact us for a free consultation.
3 Beds
2.1 Baths
2,468 SqFt
SOLD DATE : 09/27/2023
Key Details
Sold Price $775,000
Property Type Single Family Home
Sub Type Single Family Residence
Listing Status Sold
Purchase Type For Sale
Square Footage 2,468 sqft
Price per Sqft $314
Subdivision Arbor Oaks
MLS Listing ID 23573766
Sold Date 09/27/23
Style Tudor
Bedrooms 3
Full Baths 2
Condo Fees $166
HOA Fees $166/mo
HOA Y/N Yes
Year Built 2013
Annual Tax Amount $6,981
Tax Year 2022
Lot Size 3,484 Sqft
Property Description
Well-loved, immaculate custom home in North Bethany, constructed by the 2011 Street of Dreams builder. This spacious Middleton floor plan home offers a warm and cozy gourmet kitchen, complete with granite countertops, built-in stainless-steel appliances, a chic door-in-door refrigerator, maple cabinets with under cabinet lighting, beautiful hardwood floors, and a walk-in pantry with ample storage. The living room, adorned with a gas fireplace and large windows, with automated blinds overlooks a private south-facing backyard oasis that is a perfect blend of beautiful trees/shrubs and low-maintenance turf, landscaped for relaxation, socializing and all season use with a covered area. One of the standout features of this home is its large bonus room, full of natural light and with vaulted ceilings. The room offers endless possibilities for customization and creativity - Use it as a home theater, a gym, a bedroom, a sports/recreation room, a play area or anything that your heart desires. This centrally air-conditioned house also has a main-level Den, which is perfect for a Home-Office, away from the hustle of the rest of the home. There is a separate Laundry Room on the upper floor with front-loading Washer and Dryer and a convenient sink for everyday chores. Located in the desirable Arbor Oaks neighborhood, and steps away from Springville Elementary School and PCC park, the home also enjoys amazing neighborhood amenities like the Community Pool, Basketball court and a Community Park. Custom upgrades, French elevation, 2-car garage with Electric Car charger and storage space, solar panels, and proximity to parks, schools, shopping, and dining make this home even more desirable. Move-in-ready! This home is owned by the listing agent.
Location
State OR
County Washington
Area _149
Rooms
Basement Crawl Space
Interior
Interior Features Floor3rd, Garage Door Opener, Hardwood Floors, High Ceilings, High Speed Internet, Laundry, Smart Light, Smart Thermostat, Soaking Tub, Vaulted Ceiling, Wallto Wall Carpet, Washer Dryer
Heating Forced Air90
Fireplaces Number 1
Fireplaces Type Electric, Gas
Appliance Builtin Oven, Builtin Range, Dishwasher, Disposal, E N E R G Y S T A R Qualified Appliances, Free Standing Refrigerator, Gas Appliances, Granite, Island, Microwave, Pantry, Range Hood, Stainless Steel Appliance
Exterior
Exterior Feature Covered Patio, Fenced, Patio, Porch, Smart Irrigation, Yard
Garage Attached
Garage Spaces 2.0
View Y/N false
Roof Type Composition
Parking Type Driveway, On Street
Garage Yes
Building
Lot Description Level
Story 3
Sewer Public Sewer
Water Public Water
Level or Stories 3
New Construction No
Schools
Elementary Schools Springville
Middle Schools Stoller
High Schools Westview
Others
Senior Community No
Acceptable Financing Conventional
Listing Terms Conventional
Read Less Info
Want to know what your home might be worth? Contact us for a FREE valuation!

Our team is ready to help you sell your home for the highest possible price ASAP

GET MORE INFORMATION

Principal Broker | Lic# 910900068






