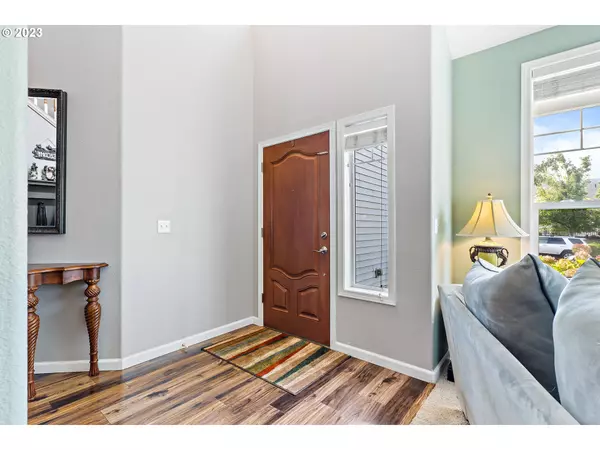Bought with Keller Williams Realty
$605,000
$614,900
1.6%For more information regarding the value of a property, please contact us for a free consultation.
4 Beds
2.1 Baths
2,534 SqFt
SOLD DATE : 09/29/2023
Key Details
Sold Price $605,000
Property Type Single Family Home
Sub Type Single Family Residence
Listing Status Sold
Purchase Type For Sale
Square Footage 2,534 sqft
Price per Sqft $238
Subdivision Bellwood Heights
MLS Listing ID 23662942
Sold Date 09/29/23
Style Stories2, Contemporary
Bedrooms 4
Full Baths 2
HOA Y/N No
Year Built 2005
Annual Tax Amount $4,459
Tax Year 2023
Lot Size 8,712 Sqft
Property Description
Mosey down Reiman Rd through the lush, beautiful trees to Bellwood Heights. A rewarding escape situated on a cul-de-sac and backs to a peaceful greenspace for ultimate relaxation under the covered patio. Airy vaulted ceilings throughout the combined living and dining areas as you walk in the front door. Updated carpet with rubber carpet pad and laminate flooring upstairs and downstairs. Cozy den area with beautiful detached electric fireplace to enjoy while relaxing or making dinner. Large kitchen with rolling island, double oven, SS appliances, and pantry. Primary suite is oversized, large en-suite bathroom, double sinks, soaker tub, and multiple closets. 2 good sized bedrooms upstairs are connected by a bathroom. Beautifully landscaped backyard with raised flower beds, 2 covered areas, fruit trees (plum, apple, pear), flat yard transitions to a slope that leads down to a treed greenspace. Large RV parking area with hookups. The oversized driveway assures you won't need to park on the street. Plenty of room for everyone to spread out and enjoy every inch of this well maintained home. 2 nearby parks and walking trails. Come see today!
Location
State WA
County Clark
Area _50
Rooms
Basement Crawl Space
Interior
Interior Features Garage Door Opener, High Ceilings, Laminate Flooring, Laundry, Plumbed For Central Vacuum, Soaking Tub, Sprinkler, Vaulted Ceiling, Vinyl Floor, Wallto Wall Carpet
Heating Forced Air
Cooling Central Air
Appliance Dishwasher, Disposal, Double Oven, Free Standing Gas Range, Gas Appliances, Microwave, Pantry, Plumbed For Ice Maker, Stainless Steel Appliance
Exterior
Exterior Feature Covered Deck, Fenced, Garden, Raised Beds, R V Hookup, R V Parking, Sprinkler, Yard
Garage Attached
Garage Spaces 2.0
View Y/N true
View Park Greenbelt, Trees Woods
Roof Type Composition
Parking Type Driveway, R V Access Parking
Garage Yes
Building
Lot Description Cul_de_sac, Green Belt, Level, Sloped
Story 2
Foundation Concrete Perimeter
Sewer Public Sewer
Water Public Water
Level or Stories 2
New Construction No
Schools
Elementary Schools Union Ridge
Middle Schools View Ridge
High Schools Ridgefield
Others
Senior Community No
Acceptable Financing Cash, Conventional, FHA, VALoan
Listing Terms Cash, Conventional, FHA, VALoan
Read Less Info
Want to know what your home might be worth? Contact us for a FREE valuation!

Our team is ready to help you sell your home for the highest possible price ASAP

GET MORE INFORMATION

Principal Broker | Lic# 910900068






