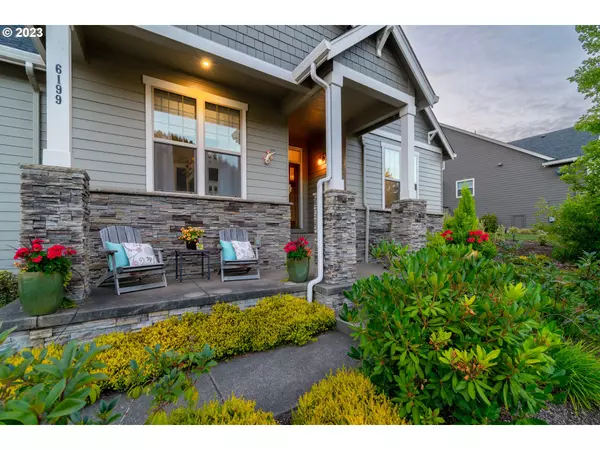Bought with John L. Scott Eugene
$649,900
$649,900
For more information regarding the value of a property, please contact us for a free consultation.
4 Beds
2 Baths
2,227 SqFt
SOLD DATE : 10/04/2023
Key Details
Sold Price $649,900
Property Type Single Family Home
Sub Type Single Family Residence
Listing Status Sold
Purchase Type For Sale
Square Footage 2,227 sqft
Price per Sqft $291
Subdivision Mountaingate
MLS Listing ID 23453253
Sold Date 10/04/23
Style Stories1, Craftsman
Bedrooms 4
Full Baths 2
Condo Fees $360
HOA Fees $30/ann
HOA Y/N Yes
Year Built 2016
Annual Tax Amount $7,069
Tax Year 2022
Lot Size 10,890 Sqft
Property Description
Gorgeous one level Wiechert home tucked in the hills of Mountaingate! This home boasts open concept living at its best, with a vaulted living room highlighted by exposed beams that flows nicely to the large kitchen/dining area. The kitchen features an eating island, quartz countertops, stainless appliances, nice sized pantry and plenty of prep space. The oversized primary bedroom has a warm feel accented by a large window and crown molding, as well as a luxury bathroom featuring a soaking tub, tile floors/counters and a generous sized walk-in closet. Relax by the gas fireplace or enjoy a peaceful evening outdoors under the covered patio in the private backyard. This property offers plenty of space for all your toys; the double deep garage has 14 ft tall ceilings and the large rv parking area has a 30 amp hook up and 50 amp connection for a generator. This one won't last! Schedule your showing today or come by the open house Saturday 7/29 from 11am - 1pm.
Location
State OR
County Lane
Area _239
Zoning LD
Rooms
Basement Crawl Space
Interior
Interior Features Hardwood Floors, Laundry, Quartz, Soaking Tub, Vaulted Ceiling, Wallto Wall Carpet, Washer Dryer
Heating Forced Air
Cooling Central Air
Fireplaces Number 1
Fireplaces Type Gas
Appliance Dishwasher, Disposal, Free Standing Gas Range, Free Standing Refrigerator, Island, Microwave, Pantry, Quartz, Stainless Steel Appliance
Exterior
Exterior Feature Covered Patio, Fenced, R V Parking, Sprinkler, Yard
Garage Attached, ExtraDeep
Garage Spaces 3.0
View Y/N false
Roof Type Composition
Parking Type Driveway, R V Access Parking
Garage Yes
Building
Story 1
Foundation Concrete Perimeter
Sewer Public Sewer
Water Public Water
Level or Stories 1
New Construction No
Schools
Elementary Schools Ridgeview
Middle Schools Agnes Stewart
High Schools Thurston
Others
Senior Community No
Acceptable Financing Cash, Conventional
Listing Terms Cash, Conventional
Read Less Info
Want to know what your home might be worth? Contact us for a FREE valuation!

Our team is ready to help you sell your home for the highest possible price ASAP

GET MORE INFORMATION

Principal Broker | Lic# 910900068






