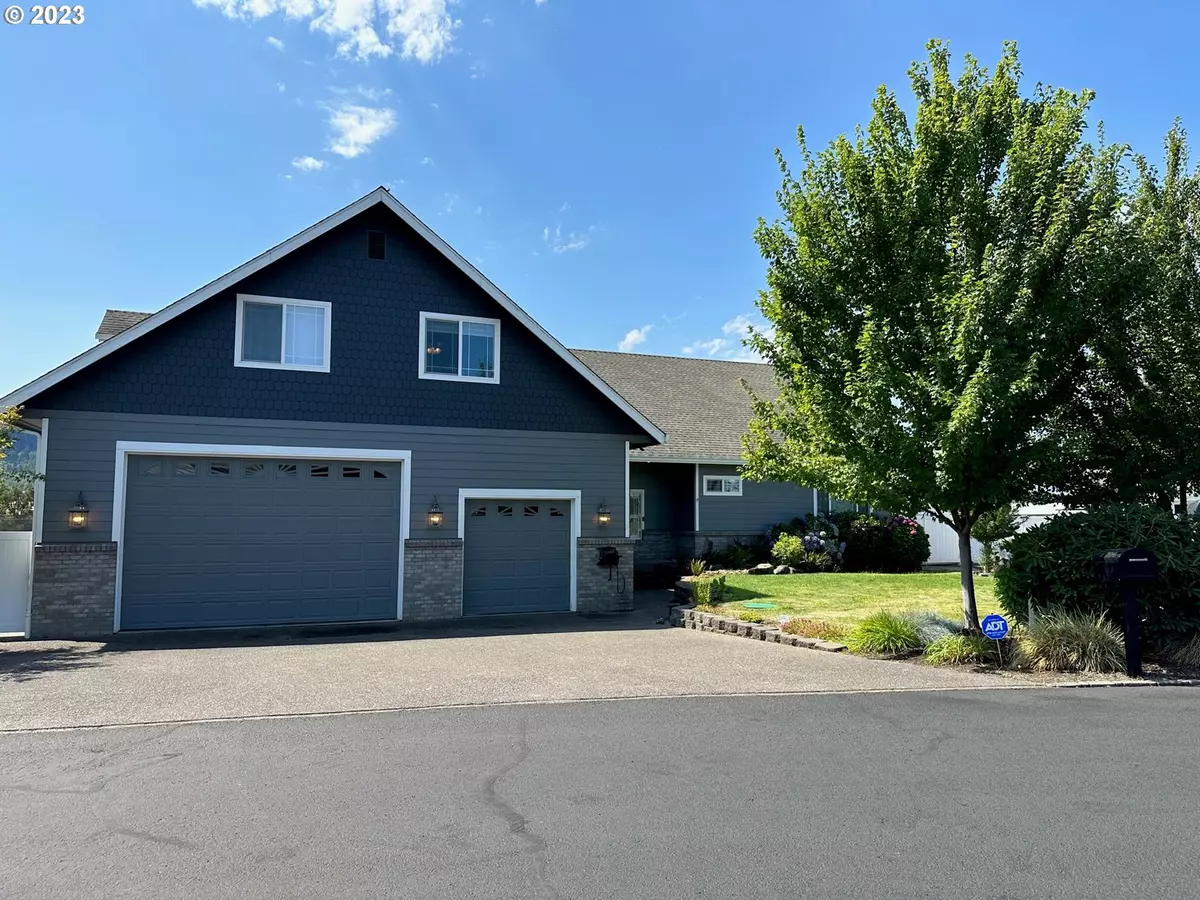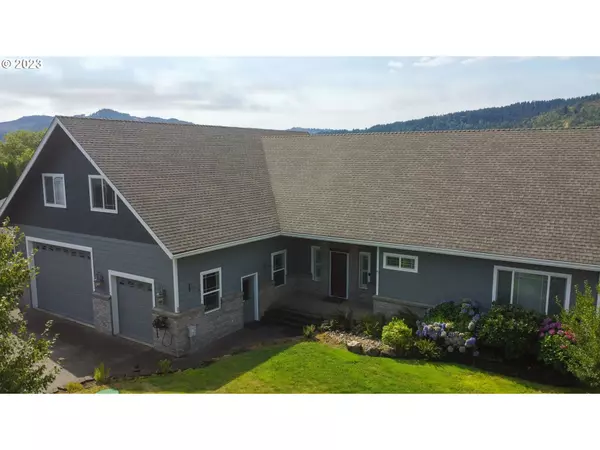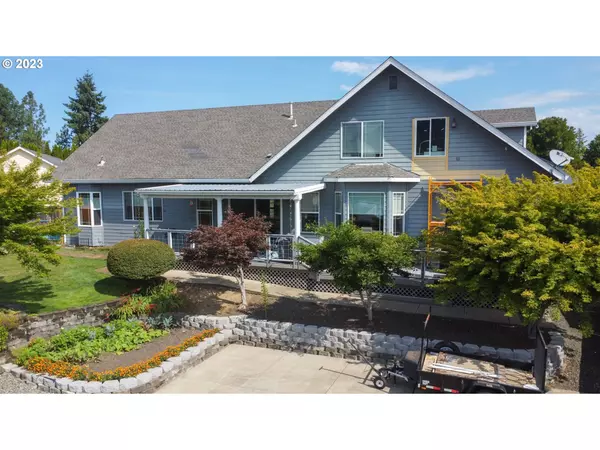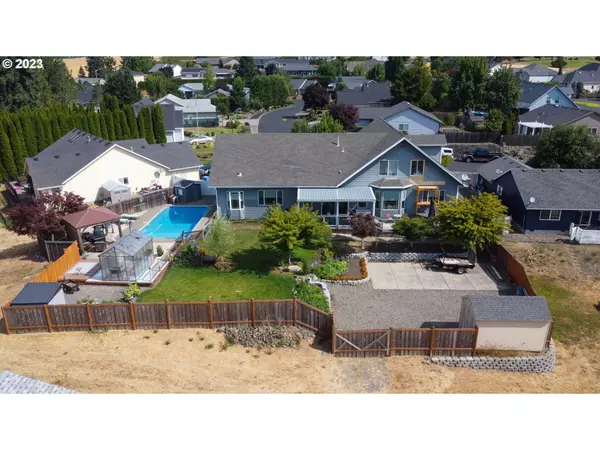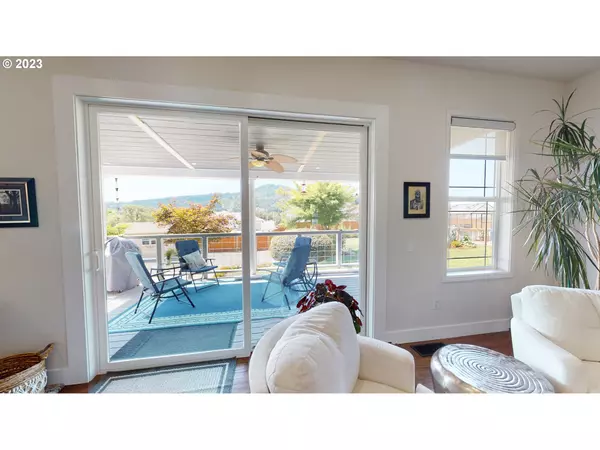Bought with The Neil Company Real Estate
$620,000
$670,000
7.5%For more information regarding the value of a property, please contact us for a free consultation.
4 Beds
3 Baths
3,428 SqFt
SOLD DATE : 10/13/2023
Key Details
Sold Price $620,000
Property Type Single Family Home
Sub Type Single Family Residence
Listing Status Sold
Purchase Type For Sale
Square Footage 3,428 sqft
Price per Sqft $180
Subdivision Knolls Estates
MLS Listing ID 23614838
Sold Date 10/13/23
Style Stories2, Custom Style
Bedrooms 4
Full Baths 3
Condo Fees $35
HOA Fees $35/mo
HOA Y/N Yes
Year Built 2001
Annual Tax Amount $4,257
Tax Year 2022
Lot Size 8,712 Sqft
Property Description
Enjoy the richness of the Sutherlin, Knolls Estates, golf course neighborhood, in your spacious 4 bedroom, 3 bath home, just a short pitch from the golf course! This custom home offers luxurious indoor and outdoor living opportunities galore, from the heated in-ground pool with retractable cover, to the poolside gazebo, and freestanding hot tub, or spend time nurturing your own produce in one of the multiple garden spaces within the private fenced back yard. Back yard also contains pad for basketball hoops, and rear gate for additional boat or RV storage. Inside you'll marvel at the vaulted cathedral ceilings and openness. A connoisseurs kitchen awaits with new granite counters, eating bar, and all new stainless appliances including Kitchen-Aide gas stove with convection oven, and walk-in pantry. Main floor has all new engineered hardwood floors master-suite on main level,and second bedroom,spacious open living room with vaulted ceilings and 9 foot sliding doors opening to covered trex deck. Upstairs enjoy 22' X 22' hobby craft or game room, huge bathroom, plus two more large bedrooms. The large laundry center has hookups for gas or electric dryer, and leads out to the large 3-car 35X 23 oversized garage, with 12X12 workshop annex. This home will become the new center for all of your family and social gatherings, at the gateway to the Pacific Ocean with quick access to Roseburg or Eugene. ASSUMABLE 2.25% V/A LOAN!! Call for your private viewing today, you won't be sorry!
Location
State OR
County Douglas
Area _256
Zoning RES
Rooms
Basement Crawl Space
Interior
Interior Features Ceiling Fan, Engineered Hardwood, Garage Door Opener, Granite, Hardwood Floors, High Ceilings, Laundry
Heating Forced Air, Heat Pump
Cooling Heat Pump
Appliance Convection Oven, Dishwasher, Disposal, Free Standing Gas Range, Free Standing Refrigerator, Granite, Microwave, Pantry, Plumbed For Ice Maker, Range Hood, Stainless Steel Appliance
Exterior
Exterior Feature Basketball Court, Covered Deck, Fenced, Free Standing Hot Tub, Garden, Gas Hookup, Gazebo, Greenhouse, Patio, Pool, Raised Beds, R V Parking, R V Boat Storage, Security Lights, Sprinkler, Tool Shed, Yard
Garage Attached, ExtraDeep, Oversized
Garage Spaces 3.0
View Y/N true
View Golf Course, Mountain, Valley
Roof Type Composition
Parking Type Off Street, Secured
Garage Yes
Building
Lot Description Level, Terraced
Story 2
Foundation Concrete Perimeter
Sewer Other, Public Sewer
Water Public Water
Level or Stories 2
New Construction No
Schools
Elementary Schools West Sutherlin
Middle Schools Sutherlin
High Schools Sutherlin
Others
Senior Community No
Acceptable Financing Assumable, Cash, Conventional, VALoan
Listing Terms Assumable, Cash, Conventional, VALoan
Read Less Info
Want to know what your home might be worth? Contact us for a FREE valuation!

Our team is ready to help you sell your home for the highest possible price ASAP

GET MORE INFORMATION

Principal Broker | Lic# 910900068

