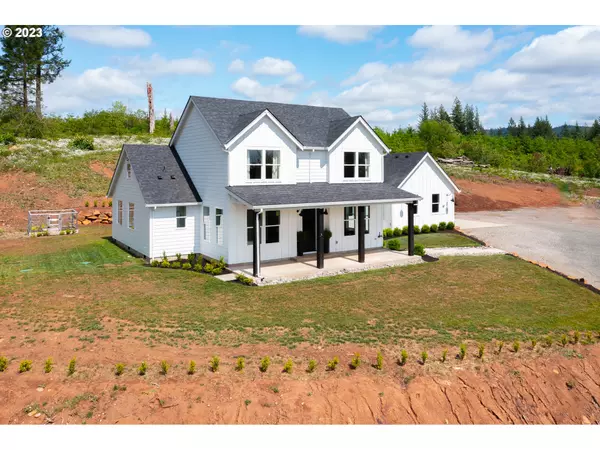Bought with eXp Realty LLC
$810,000
$829,000
2.3%For more information regarding the value of a property, please contact us for a free consultation.
3 Beds
3 Baths
2,831 SqFt
SOLD DATE : 10/16/2023
Key Details
Sold Price $810,000
Property Type Single Family Home
Sub Type Single Family Residence
Listing Status Sold
Purchase Type For Sale
Square Footage 2,831 sqft
Price per Sqft $286
MLS Listing ID 23293297
Sold Date 10/16/23
Style Stories2, Craftsman
Bedrooms 3
Full Baths 3
HOA Y/N No
Year Built 2019
Annual Tax Amount $5,801
Tax Year 2023
Lot Size 5.000 Acres
Property Description
This Ultra Modern Home & Finishes is a stunning residence boasting contemporary design elements and high-quality features. With a spacious living area of 2,831 square feet, this open concept home offers a luxurious and comfortable living experience. Upon entering the home, you are greeted by a modern kitchen equipped with stainless steel appliances. The kitchen showcases quartz countertops, providing a sleek and elegant workspace. It also features a large island with an eat bar, perfect for casual dining or entertaining guests. The kitchen is accompanied by a spacious pantry, fully shelved to accommodate all your storage needs. The living or great room area is enhanced by a pellet stove, creating a cozy and inviting atmosphere. The main floor also includes a convenient laundry area complete with cabinets and shelves for added functionality. The home offers 2 bedrooms on the 2nd floor, with the possibility of a fourth bedroom in one of the two finished bonus rooms. The primary bedroom is a retreat in itself, featuring an en-suite bathroom and a spacious walk-in closet, providing ample storage space. The property includes a three-car garage, providing secure parking and additional storage options. Outside, you will find a covered porch and a large covered patio area, perfect for enjoying the outdoors and entertaining guests. The property is enhanced by rock retaining walls, creating a visually appealing landscape, and a large level lawn and play area, offering plenty of space for outdoor activities. Situated on five cleared acres in an exclusive subdivision, the property enjoys a serene and peaceful environment. It is backed up to a tree farm, providing privacy and a beautiful natural backdrop. Additionally, the home offers a million-dollar territorial view to the southwest, showcasing the stunning Oregon foothills.
Location
State WA
County Clark
Area _71
Zoning R-5
Rooms
Basement None
Interior
Interior Features Ceiling Fan, Garage Door Opener, Granite, High Ceilings, Laminate Flooring, Laundry, Soaking Tub, Wallto Wall Carpet
Heating Forced Air, Heat Pump
Cooling Heat Pump
Fireplaces Number 1
Fireplaces Type Pellet Stove
Appliance Dishwasher, Free Standing Range, Island, Pantry, Plumbed For Ice Maker, Pot Filler, Quartz, Range Hood, Stainless Steel Appliance
Exterior
Exterior Feature Covered Patio, Porch, R V Parking, Security Lights, Yard
Garage Attached
Garage Spaces 3.0
View Y/N true
View Mountain, Territorial, Valley
Roof Type Composition
Parking Type Driveway, Off Street
Garage Yes
Building
Lot Description Hilly, Private, Sloped, Trees
Story 2
Foundation Pillar Post Pier, Stem Wall
Sewer Septic Tank, Standard Septic
Water Public Water
Level or Stories 2
New Construction No
Schools
Elementary Schools Yacolt
Middle Schools Amboy
High Schools Battle Ground
Others
Senior Community No
Acceptable Financing Cash, Conventional, VALoan
Listing Terms Cash, Conventional, VALoan
Read Less Info
Want to know what your home might be worth? Contact us for a FREE valuation!

Our team is ready to help you sell your home for the highest possible price ASAP

GET MORE INFORMATION

Principal Broker | Lic# 910900068






