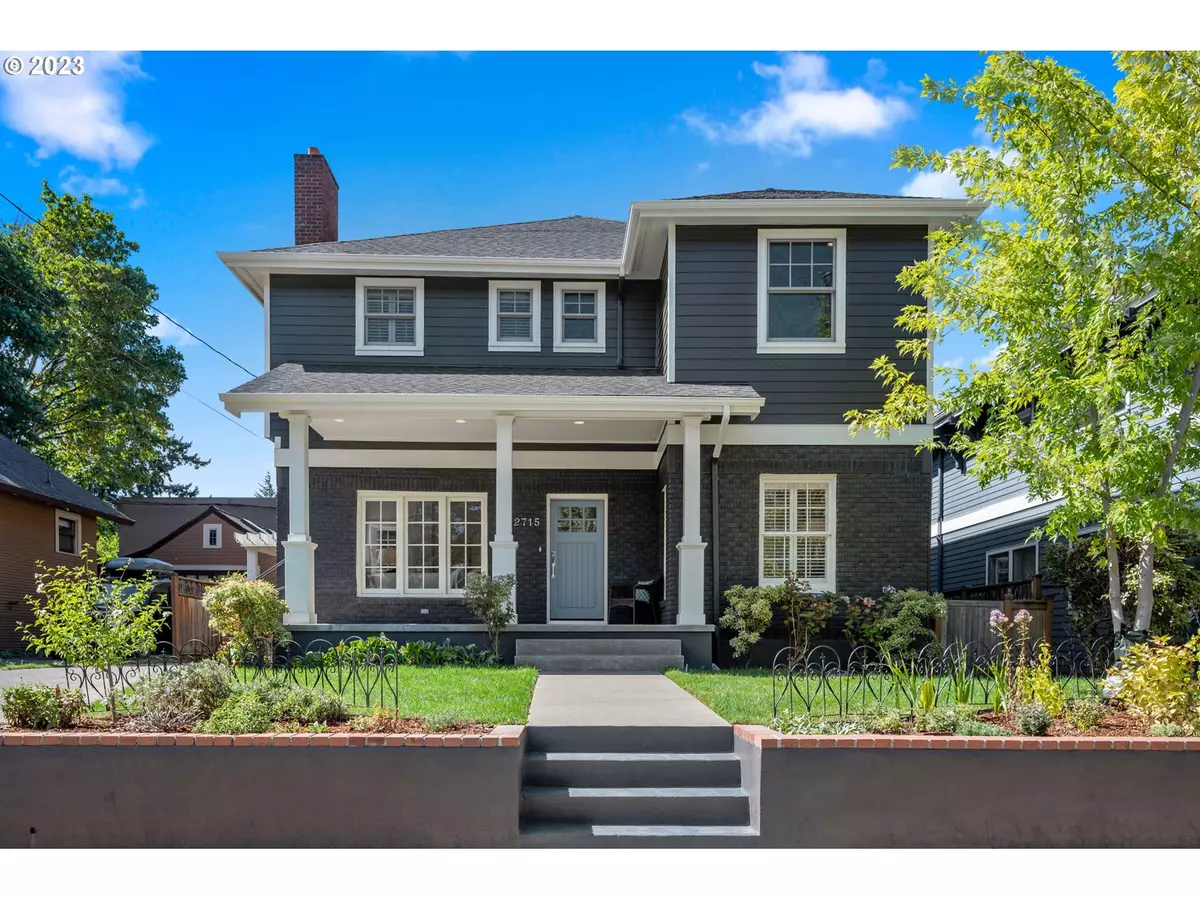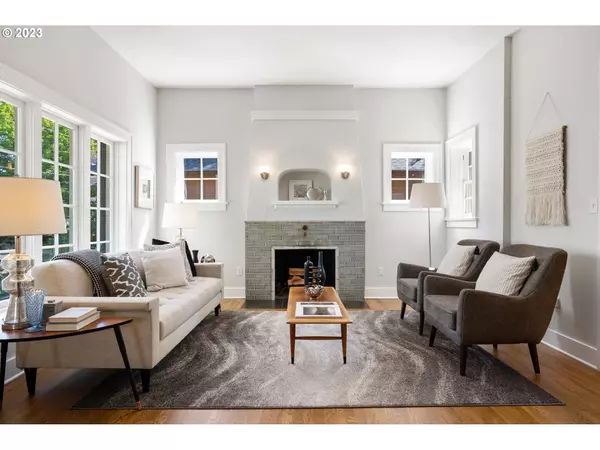Bought with Think Real Estate
$1,200,000
$1,249,000
3.9%For more information regarding the value of a property, please contact us for a free consultation.
5 Beds
4 Baths
3,960 SqFt
SOLD DATE : 10/17/2023
Key Details
Sold Price $1,200,000
Property Type Single Family Home
Sub Type Single Family Residence
Listing Status Sold
Purchase Type For Sale
Square Footage 3,960 sqft
Price per Sqft $303
Subdivision Grant Park / Hollywood
MLS Listing ID 23679390
Sold Date 10/17/23
Style Georgian, Other
Bedrooms 5
Full Baths 4
HOA Y/N No
Year Built 1929
Annual Tax Amount $14,327
Tax Year 2022
Lot Size 5,227 Sqft
Property Description
Infused with sophisticated elegance, sparkle and sculptural lines this prairie-esque home embraces the art deco era and elements of 1930?s Hollywood Regency Style. An eclectic blend spanning the decades, this is a place to feel pampered, to luxuriate, delight guests and retreat to the privacy of your space! A bit French Country châteaux, a bit maximalist with a pared down sense of modern luxe! Like the Golden Age of Cinema, this timeless treasure dazzles and charms! Bask in the morning light on the east facing portico that greets you as you enter this stately manor. Linger in the living room, tuck in to the study, create culinary masterpieces in the immense eat-in gourmet kitchen and break bread in the intimate, yet formal dining room, followed by a postprandial digestif on the south alcove patio. A room for every whim, make this your multi-gen masterpiece, home plus home business, or sojourners' base. The massive primary suite offers an ample sitting area, walk-in closet, luxurious ensuite bath with double sinks, spa tub and generous tiled shower with glass door. Set up your Peloton in the extra space and watch the sunrise! The immense finished lower level with 2nd laundry, 4th bathroom and gobs of storage is ready for anything. Watch your soirées spill out into the covered outdoor living room with recessed lighting, paneled ceiling, barn door storage and adjoining brick patio with a leafy backdrop and privacy fence. Park in the porte cochere, with extra vehicles sharing the long driveway. Stroll over to Grant park for tennis, basketball, soccer, swimming, baseball, playground, off-leash dog area and meander through the tree-lined paths. Enjoy the grocery oasis of 97212! Hang in Hollywood, on Broadway or Beaumont Village. A full renovation, including a new 2nd story, top to bottom, in an several years ago, and recent refresh just completed: new landscaping/lawn, fresh paint inside and out, floors just refinished, plus all the little details have been attended to! [Home Energy Score = 1. HES Report at https://rpt.greenbuildingregistry.com/hes/OR10220593]
Location
State OR
County Multnomah
Area _142
Zoning R5
Rooms
Basement Finished, Full Basement
Interior
Interior Features Concrete Floor, Hardwood Floors, Heated Tile Floor, High Ceilings, Jetted Tub, Laminate Flooring, Laundry, Quartz, Tile Floor, Wainscoting, Washer Dryer, Water Sense Fixture
Heating Forced Air, Forced Air90
Cooling Central Air
Fireplaces Number 1
Fireplaces Type Wood Burning
Appliance Dishwasher, Disposal, Free Standing Gas Range, Free Standing Refrigerator, Gas Appliances, Island, Microwave, Pantry, Plumbed For Ice Maker, Pot Filler, Quartz, Range Hood, Stainless Steel Appliance, Tile
Exterior
Exterior Feature Fenced, Garden, Patio, Porch, Security Lights, Sprinkler, Yard
Garage Carport
View Y/N true
View Trees Woods
Roof Type Composition
Parking Type Carport, Driveway
Garage Yes
Building
Lot Description Level, Trees
Story 3
Sewer Public Sewer
Water Public Water
Level or Stories 3
New Construction No
Schools
Elementary Schools Beverly Cleary
Middle Schools Beverly Cleary
High Schools Grant
Others
Senior Community No
Acceptable Financing Cash, Conventional
Listing Terms Cash, Conventional
Read Less Info
Want to know what your home might be worth? Contact us for a FREE valuation!

Our team is ready to help you sell your home for the highest possible price ASAP

GET MORE INFORMATION

Principal Broker | Lic# 910900068






