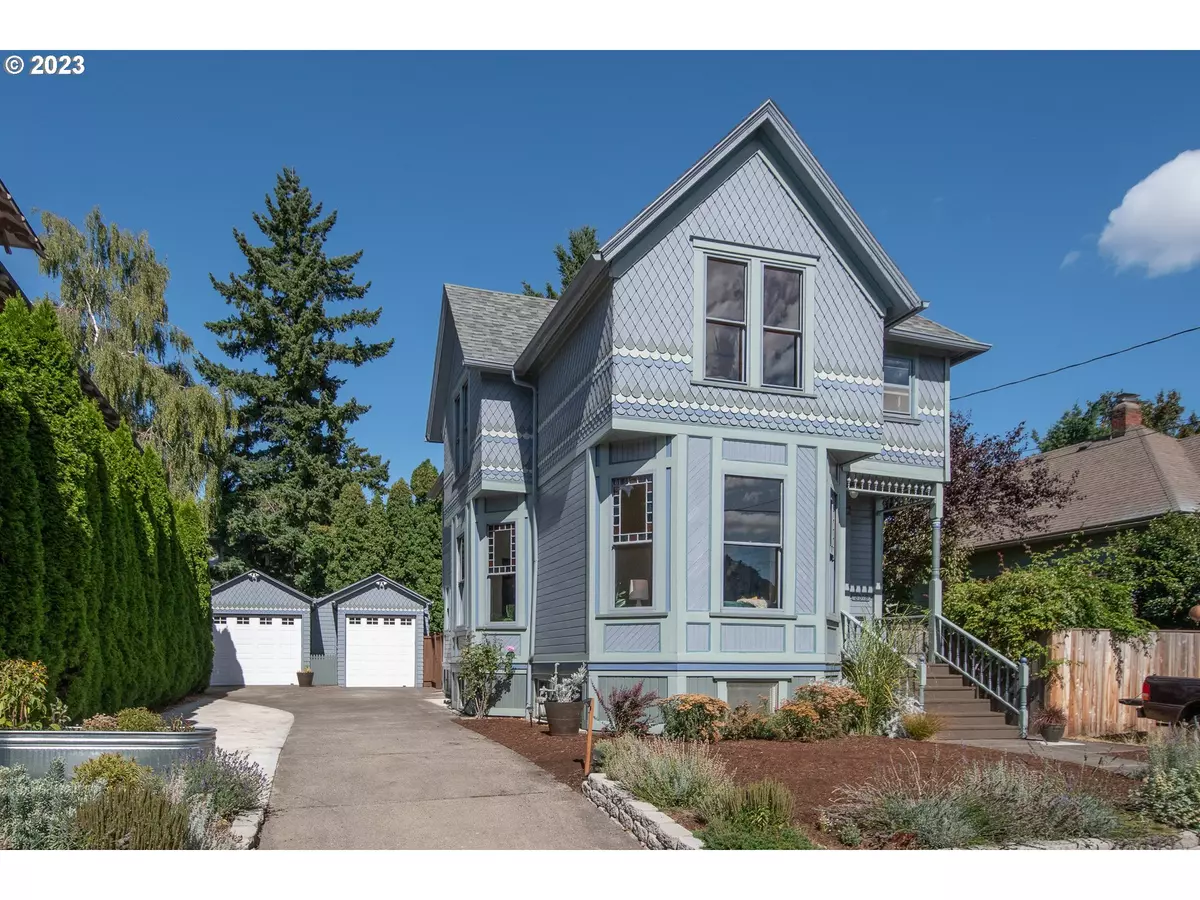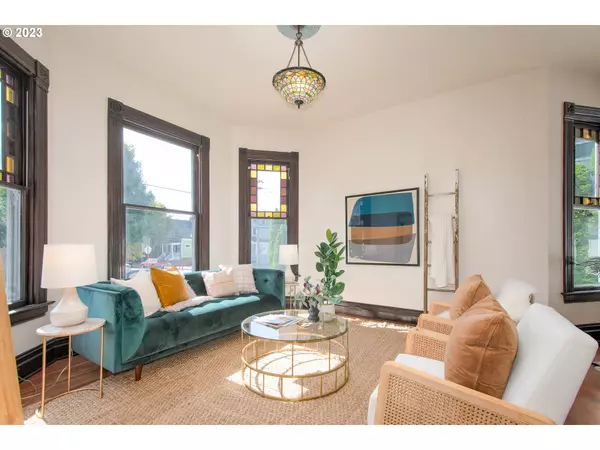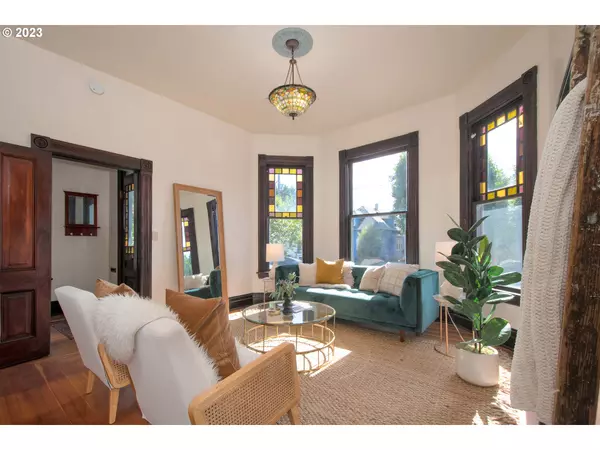Bought with RE/MAX Equity Group
$750,000
$749,000
0.1%For more information regarding the value of a property, please contact us for a free consultation.
4 Beds
3 Baths
2,446 SqFt
SOLD DATE : 11/03/2023
Key Details
Sold Price $750,000
Property Type Single Family Home
Sub Type Single Family Residence
Listing Status Sold
Purchase Type For Sale
Square Footage 2,446 sqft
Price per Sqft $306
Subdivision Sunnyside
MLS Listing ID 23141610
Sold Date 11/03/23
Style Victorian
Bedrooms 4
Full Baths 3
HOA Y/N No
Year Built 1896
Annual Tax Amount $6,018
Tax Year 2022
Lot Size 4,791 Sqft
Property Description
This charming Queen Anne Victorian in will transport you back in time to the era when the Eastside Trolley rolled up Belmont street headed to historic Mt. Tabor Park. This home has been lovingly restored including the hand-made scallop & diamond wood shingles and updated with modern amenities while maintaining its historical integrity. The main floor includes spectacular wood floors, high ceilings, original dining hutch, stained glass windows, Tiffany style light fixtures, a refreshing kitchen remodel, plus a full bath. The expansive bay windows allows natural light to pour into the living/dining rooms which flows into the spacious kitchen. The modern kitchen boasts a cook island, lovely & plentiful Maple cabinets, and dining nook. Up the classic staircase, you will find 3 bedrooms all with generous closets and one with a sitting or office area. There is also a full bathroom with a classic clawfoot tub. The finished lower level features a separate exterior entry, french doors that lead into a family or living area, full kitchen, sleeping area, full bath, laundry and ample storage this space makes for a perfect guest quarters or ADU. The sweet, private backyard is perfect for entertaining, relaxing, and gardening. Plus, the there is a long, wide driveway ending at 2 garages perfect for a shop, parking cars, or studio space. Located just a block away from the popular Belmont St shops, restaurants, and theater & only 4 blocks to historic Laurelhurst Park. This delightful Victorian with its classic charm, modern updates, and location makes it the perfect place to call home. [Home Energy Score = 3. HES Report at https://rpt.greenbuildingregistry.com/hes/OR10221822]
Location
State OR
County Multnomah
Area _143
Rooms
Basement Finished, Full Basement
Interior
Interior Features Garage Door Opener, Granite, Laundry, Tile Floor, Washer Dryer, Wood Floors
Heating Forced Air90
Appliance Builtin Range, Cook Island, Dishwasher, Disposal, Free Standing Refrigerator, Granite
Exterior
Exterior Feature Deck, Fenced, Patio, R V Parking
Garage Detached, Oversized
Garage Spaces 2.0
View Y/N false
Roof Type Composition
Parking Type Driveway, Off Street
Garage Yes
Building
Lot Description Level
Story 3
Foundation Concrete Perimeter
Sewer Public Sewer
Water Public Water
Level or Stories 3
New Construction No
Schools
Elementary Schools Sunnyside Env
Middle Schools Sunnyside Env
High Schools Franklin
Others
Senior Community No
Acceptable Financing Cash, Conventional, FHA, VALoan
Listing Terms Cash, Conventional, FHA, VALoan
Read Less Info
Want to know what your home might be worth? Contact us for a FREE valuation!

Our team is ready to help you sell your home for the highest possible price ASAP

GET MORE INFORMATION

Principal Broker | Lic# 910900068






