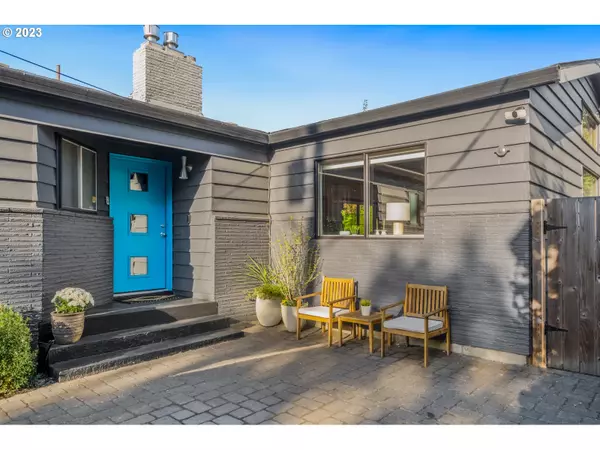Bought with ODonnell Group Realty
$725,000
$725,000
For more information regarding the value of a property, please contact us for a free consultation.
4 Beds
3.1 Baths
2,982 SqFt
SOLD DATE : 10/20/2023
Key Details
Sold Price $725,000
Property Type Single Family Home
Sub Type Single Family Residence
Listing Status Sold
Purchase Type For Sale
Square Footage 2,982 sqft
Price per Sqft $243
Subdivision South Tabor
MLS Listing ID 23524032
Sold Date 10/20/23
Style Ranch
Bedrooms 4
Full Baths 3
HOA Y/N No
Year Built 1964
Annual Tax Amount $5,917
Tax Year 2022
Lot Size 4,791 Sqft
Property Description
If this 1964 vintage delight could sing she might entertain you with some Beatles tunes or the first set of chords to 'Oh, Pretty Woman'. Sitting on a peaceful block only mins to Mt. Tabor Park (by foot) this unassuming ranch is light-filled, spacious and full of personality. Step into the entry and be taken into a circular flow of back to back living rooms w/a new gas fireplace, retro fixtures and modern finishes. Sit under the warmth of a vaulted wooden ceiling while chatting & cooking in tandem. The covered patio off of the kitchen allows for private dinners & makes for all-weather retreats. If you have the need for one-level living this home should be considered. There are three bedrooms on the main floor, one being a primary suite with a walk-in shower. The second main floor bath is generous in size and is conveniently located near the other two bedrooms. For those that have an issues with stairs the laundry is conveniently located on the first floor. Head downstairs to the giant den/flex space that allows for stately furniture pieces & cozy media time. The fourth bedroom boasts dual double closets and has egress windows. Bonus room becomes room #5! Perks: long storage room, deep driveway, fenced yard, radon system, new ext. paint and water filtration system make for peace of mind. OPEN SAT 9/16 and Sun 9/17. Come on by!
Location
State OR
County Multnomah
Area _143
Rooms
Basement Finished
Interior
Interior Features Hardwood Floors, Laundry, Quartz, Tile Floor, Vaulted Ceiling, Wallto Wall Carpet, Wood Floors
Heating Forced Air
Cooling Central Air
Fireplaces Number 2
Fireplaces Type Gas, Insert
Appliance Dishwasher, Disposal, Free Standing Refrigerator, Microwave, Quartz, Tile, Water Purifier
Exterior
Exterior Feature Covered Patio, Fenced, Patio, Yard
View Y/N false
Roof Type Composition
Parking Type Driveway, Off Street
Garage No
Building
Lot Description Level
Story 2
Foundation Concrete Perimeter
Sewer Public Sewer
Water Public Water
Level or Stories 2
New Construction No
Schools
Elementary Schools Atkinson
Middle Schools Harrison Park
High Schools Franklin
Others
Senior Community No
Acceptable Financing Cash, Conventional, FHA
Listing Terms Cash, Conventional, FHA
Read Less Info
Want to know what your home might be worth? Contact us for a FREE valuation!

Our team is ready to help you sell your home for the highest possible price ASAP

GET MORE INFORMATION

Principal Broker | Lic# 910900068






