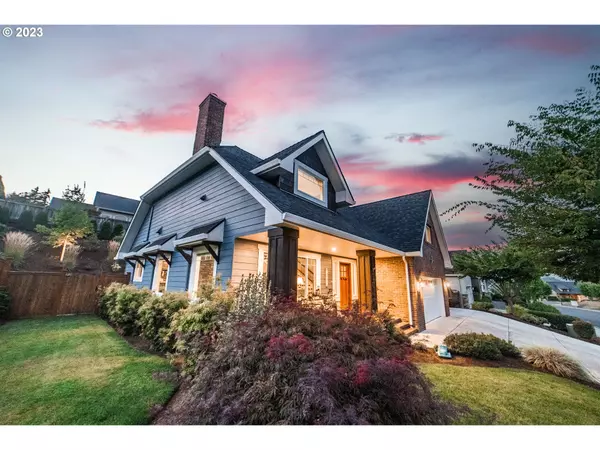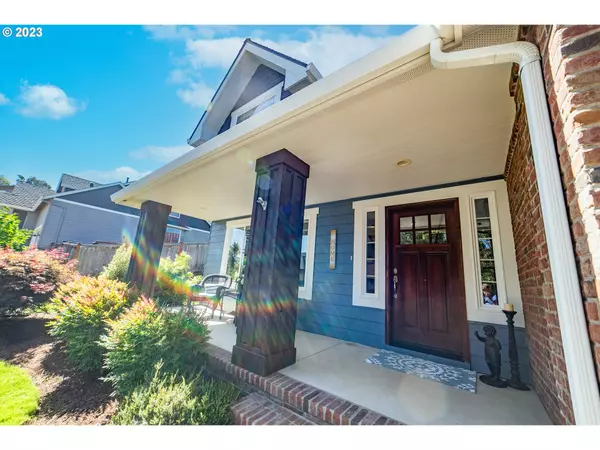Bought with Triple Oaks Realty LLC
$635,000
$635,000
For more information regarding the value of a property, please contact us for a free consultation.
4 Beds
2.1 Baths
2,080 SqFt
SOLD DATE : 10/20/2023
Key Details
Sold Price $635,000
Property Type Single Family Home
Sub Type Single Family Residence
Listing Status Sold
Purchase Type For Sale
Square Footage 2,080 sqft
Price per Sqft $305
Subdivision Mountaingate West
MLS Listing ID 23661681
Sold Date 10/20/23
Style Stories2, Custom Style
Bedrooms 4
Full Baths 2
Condo Fees $382
HOA Fees $31/ann
HOA Y/N Yes
Year Built 2015
Annual Tax Amount $5,740
Tax Year 2022
Lot Size 0.260 Acres
Property Description
Impressive Mountaingate custom home in pristine condition atop the Thurston Hills. Dazzling show home with Brazilian Cherry hardwood floors throughout. The Great Room concept welcomes you with its grand rock fireplace and vaulted ceilings. Drop-down projection/tv screen. Chef's Kitchen with island and stainless steel appliances. Smart LG Refrigerator, smooth surface stove, microwave, built-in dishwasher. Tile floors, granite countertops, breakfast bar, and spacious corner pantry. Laundry room with washer & dryer included. Powder room. Main level Primary Suite access to the hot tub and deck. The suite features a walk-in closet and an amazing double tile shower. Upstairs has a landing with a loft area, a built-in bookcase, and skylights. 3 bedrooms on the upper level and a full bathroom. The backyard deck showcases the custom-built waterfall and fire feature. Private backyard has professionally landscaped hillside, side yard, and raised bed garden box. Finished 2-car garage and expansive side parking for RV or overflow parking. Heat pump hot water heater, electric forced-air heating, and central air conditioning. Natural Gas is available. Many ceiling fans and skylights. This gorgeous home won't last with all of its extras!
Location
State OR
County Lane
Area _239
Rooms
Basement Crawl Space
Interior
Interior Features Ceiling Fan, Garage Door Opener, Hardwood Floors, Laundry, Tile Floor, Vaulted Ceiling, Wallto Wall Carpet
Heating Forced Air90
Cooling Central Air
Fireplaces Number 1
Fireplaces Type Wood Burning
Appliance Dishwasher, Disposal, Free Standing Range, Free Standing Refrigerator, Pantry, Stainless Steel Appliance
Exterior
Exterior Feature Covered Patio, Deck, Fenced, Free Standing Hot Tub, R V Parking, Sprinkler, Tool Shed, Water Feature, Yard
Garage Attached
Garage Spaces 2.0
View Y/N true
View Trees Woods, Valley
Roof Type Composition
Parking Type Driveway, R V Access Parking
Garage Yes
Building
Lot Description Gentle Sloping, Level
Story 2
Foundation Concrete Perimeter
Sewer Public Sewer
Water Public Water
Level or Stories 2
New Construction No
Schools
Elementary Schools Ridgeview
Middle Schools Agnes Stewart
High Schools Thurston
Others
Senior Community No
Acceptable Financing Cash, Conventional, VALoan
Listing Terms Cash, Conventional, VALoan
Read Less Info
Want to know what your home might be worth? Contact us for a FREE valuation!

Our team is ready to help you sell your home for the highest possible price ASAP

GET MORE INFORMATION

Principal Broker | Lic# 910900068






