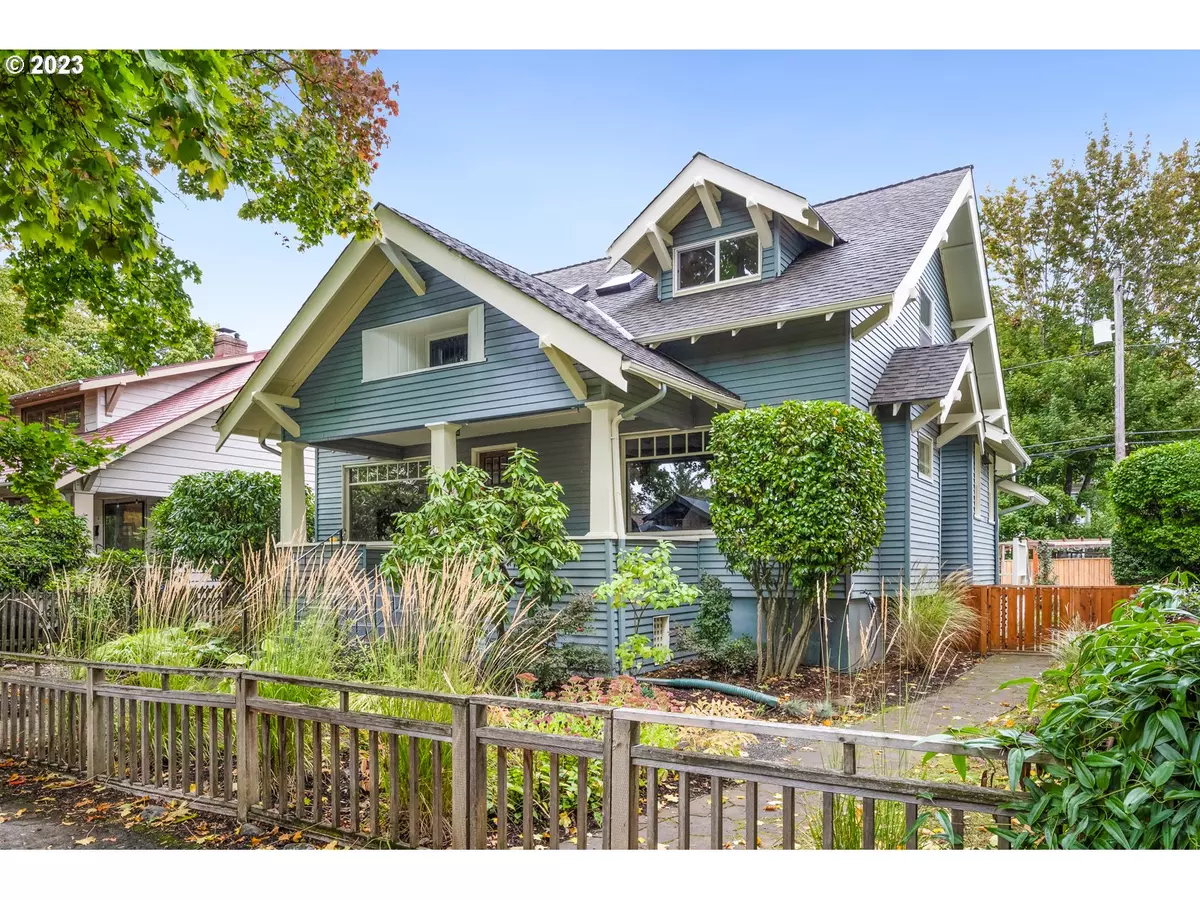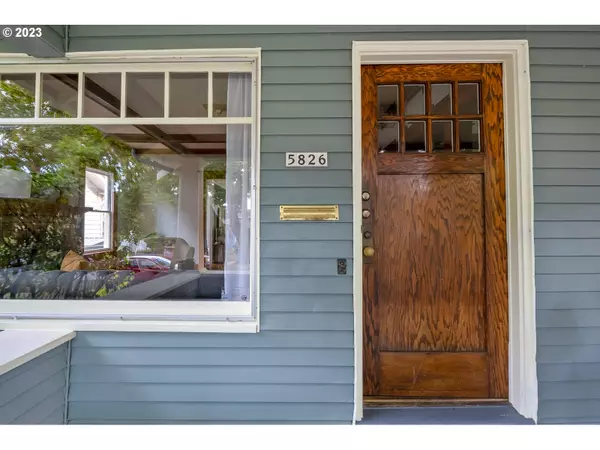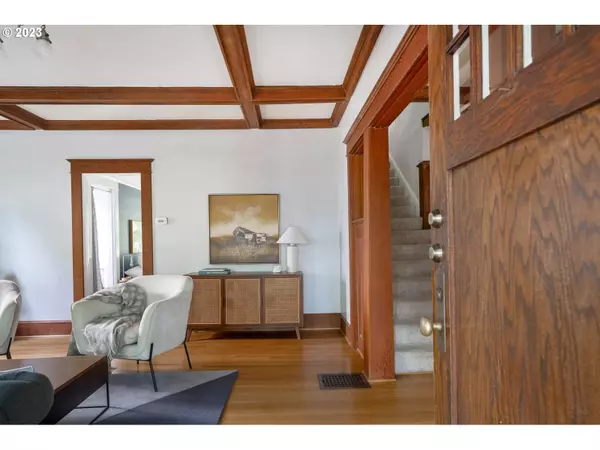Bought with Think Real Estate
$800,000
$725,000
10.3%For more information regarding the value of a property, please contact us for a free consultation.
3 Beds
2 Baths
3,208 SqFt
SOLD DATE : 11/08/2023
Key Details
Sold Price $800,000
Property Type Single Family Home
Sub Type Single Family Residence
Listing Status Sold
Purchase Type For Sale
Square Footage 3,208 sqft
Price per Sqft $249
MLS Listing ID 23525936
Sold Date 11/08/23
Style Bungalow, Craftsman
Bedrooms 3
Full Baths 2
HOA Y/N No
Year Built 1911
Annual Tax Amount $3,914
Tax Year 2022
Lot Size 5,227 Sqft
Property Description
Handsome Arts and Crafts Bungalow in Piedmont. The stunning wide front porch set back off the street is a welcoming entrance and place to gather. Stepping through the front door you are transported back in time. A rare Batchelder tile fireplace with a gas insert catches your eye immediately. The warmth of the hardwood floors, and original wood millwork, including box beam ceilings, built-ins and wainscotting create a gentle sense of nostalgia. The remodeled kitchen reminds us that the kitchen is truly the heart of a home. Quarter-sawn oak custom-built kitchen cabinets offset new high-end stainless steel appliances and offer plenty of storage. A cheery and very practical mudroom off the kitchen leads to the backyard. The large main-floor bedroom has stunning natural light, two closets and a window seat to watch the backyard birds. A quick peek behind one of the doors reveals a bathroom with a clawfoot tub + shower and other vintage touches. Head upstairs to find 2 more generous-sized bedrooms with walk-in closets, oversized nooks and a full bathroom. Get creative with the cute sunny little bonus room at the end of the hall. The basement has its own entrance and would be an easy conversion to additional living space or a private ADU. Follow the new side yard walkway to the fully fenced backyard with an all-season pergola, raised beds, blueberry bushes and an espalier apple tree. A peaceful space to retreat to and take a breath. Oh, and don't forget the detached garage. Close to Killingsworth, Alberta, Peninsula Park + Dekum. OPEN HOUSE 10/13 ~ 3.30p-5.30p + 10/15 ~ 1p-3p [Home Energy Score = 1. HES Report at https://rpt.greenbuildingregistry.com/hes/OR10222161]
Location
State OR
County Multnomah
Area _142
Rooms
Basement Exterior Entry, Full Basement, Storage Space
Interior
Interior Features Hardwood Floors, Laundry, Linseed Floor, Lo V O C Material, Quartz, Wainscoting, Wallto Wall Carpet, Washer Dryer
Heating Forced Air
Cooling None
Fireplaces Number 1
Fireplaces Type Gas, Insert
Appliance Dishwasher, Disposal, Free Standing Gas Range, Free Standing Refrigerator, Gas Appliances, Plumbed For Ice Maker, Quartz, Range Hood, Stainless Steel Appliance
Exterior
Exterior Feature Fenced, Garden, Patio, Raised Beds, Yard
Garage Detached
Garage Spaces 1.0
View Y/N false
Roof Type Composition
Parking Type On Street
Garage Yes
Building
Lot Description Level, Seasonal, Trees
Story 3
Sewer Public Sewer
Water Public Water
Level or Stories 3
New Construction No
Schools
Elementary Schools Martinl King Jr
Middle Schools Harriet Tubman
High Schools Jefferson
Others
Senior Community No
Acceptable Financing Cash, Conventional, FHA
Listing Terms Cash, Conventional, FHA
Read Less Info
Want to know what your home might be worth? Contact us for a FREE valuation!

Our team is ready to help you sell your home for the highest possible price ASAP

GET MORE INFORMATION

Principal Broker | Lic# 910900068






