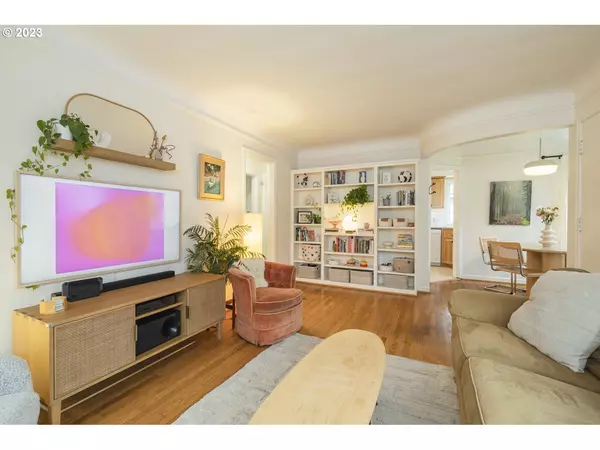Bought with Urban Nest Realty
$630,000
$599,900
5.0%For more information regarding the value of a property, please contact us for a free consultation.
2 Beds
2 Baths
1,872 SqFt
SOLD DATE : 12/12/2023
Key Details
Sold Price $630,000
Property Type Single Family Home
Sub Type Single Family Residence
Listing Status Sold
Purchase Type For Sale
Square Footage 1,872 sqft
Price per Sqft $336
Subdivision Beaumont - Wilshire
MLS Listing ID 23195444
Sold Date 12/12/23
Style Cottage
Bedrooms 2
Full Baths 2
HOA Y/N No
Year Built 1943
Annual Tax Amount $5,102
Tax Year 2023
Lot Size 4,791 Sqft
Property Description
No one does adorable quite like a 1940s cottage. These sunny, happy homes are all about maximizing the light - minimal eaves and a generous amount of corner windows (with charming horizontally divided panes) to capture every drop of sunshine. The luxuriously large living room has south facing windows, a lovely coved ceiling and a fireplace promising cozy winter nights and lazy weekends. A full-wall built-in is ready to display your favorite books and treasures. The curved entrance to the darling dining room is worth the price of admission and the corner built-in (perfect for a bar) will seal the deal. Freshly updated countertops, backsplash, hardware, snazzy floor tile and a corner window make this kitchen sing. French doors in the 2nd bedroom lead out to the lush, private Shangri-La of a yard and a seemingly endless basement with a spacious family room (complete with 2nd fireplace), a life-altering 2nd bathroom and a dangerous amount of storage. Walkable to anything your heart desires. [Home Energy Score = 7. HES Report at https://rpt.greenbuildingregistry.com/hes/OR10185377]
Location
State OR
County Multnomah
Area _142
Zoning R5
Rooms
Basement Finished
Interior
Interior Features Hardwood Floors, Laundry, Quartz, Slate Flooring, Sprinkler, Tile Floor, Washer Dryer
Heating Forced Air90
Cooling Central Air
Fireplaces Number 2
Fireplaces Type Wood Burning
Appliance Dishwasher, Disposal, Free Standing Range, Free Standing Refrigerator, Microwave, Quartz, Stainless Steel Appliance, Tile
Exterior
Exterior Feature Covered Patio, Deck, Fenced, Patio, Sprinkler, Tool Shed, Yard
Garage Attached
Garage Spaces 1.0
View Y/N false
Roof Type Composition
Parking Type Driveway
Garage Yes
Building
Lot Description Level
Story 2
Foundation Concrete Perimeter
Sewer Public Sewer
Water Public Water
Level or Stories 2
New Construction No
Schools
Elementary Schools Vernon
Middle Schools Vernon
High Schools Jefferson
Others
Senior Community No
Acceptable Financing Cash, Conventional
Listing Terms Cash, Conventional
Read Less Info
Want to know what your home might be worth? Contact us for a FREE valuation!

Our team is ready to help you sell your home for the highest possible price ASAP

GET MORE INFORMATION

Principal Broker | Lic# 910900068






