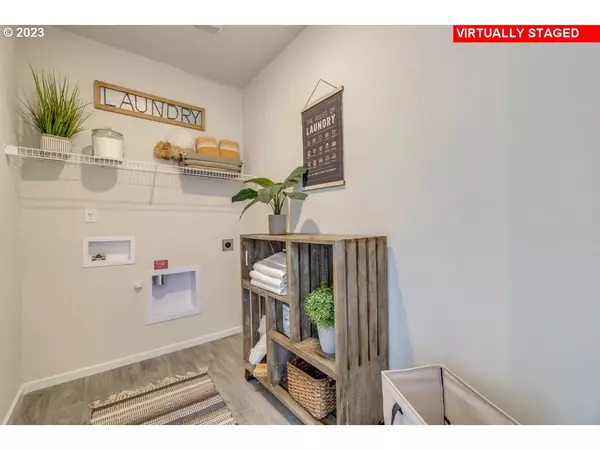Bought with Keller Williams Sunset Corridor
$511,720
$511,720
For more information regarding the value of a property, please contact us for a free consultation.
4 Beds
2.1 Baths
1,860 SqFt
SOLD DATE : 01/05/2024
Key Details
Sold Price $511,720
Property Type Single Family Home
Sub Type Single Family Residence
Listing Status Sold
Purchase Type For Sale
Square Footage 1,860 sqft
Price per Sqft $275
MLS Listing ID 23332963
Sold Date 01/05/24
Style Craftsman
Bedrooms 4
Full Baths 2
Condo Fees $60
HOA Fees $60/mo
HOA Y/N Yes
Year Built 2023
Annual Tax Amount $1,514
Tax Year 2023
Property Description
Only three homes remain at Glenn Hollow! Come find out why and don't miss out! The Berkshire plan features 4 spacious bedrooms, and 2.5, baths, den, PLUS a 2-car garage!!!! Each home has a large spacious yard with plenty of room for that family BBQ. This home has modern cabinets with a kitchen island for culinary adventures, quartz counter tops and a pantry. Den on main level would make the perfect home office. The primary bedroom has a large walk-in closet ideal for those who love to shop. The remaining three bedrooms are generous in size. Easy care laminate floors on the main. Great room with a cozy fireplace to relax and enjoy a nice glass of wine is included. Amazing price for a home this large and all the features you will need. Small farm close by. Hamilton (the pet pig) will love your leftovers and if he is full the goats and Emu's will help him out. Photos shown are of our model home of the Sherwood plan at Riverside Estates. Seller will pay $5,000 towards closing costs with affiliate lender PLUS a special interest rate. Home scheduled for completion on 11/24/23.
Location
State WA
County Clark
Area _15
Interior
Interior Features Laminate Flooring, Quartz, Smart Light, Smart Thermostat
Heating Heat Pump
Cooling Heat Pump
Fireplaces Number 1
Fireplaces Type Electric
Appliance Dishwasher, Free Standing Range, Island, Pantry, Quartz, Stainless Steel Appliance
Exterior
Exterior Feature Yard
Garage Attached
Garage Spaces 2.0
View Y/N false
Roof Type Composition
Garage Yes
Building
Story 2
Sewer Public Sewer
Water Public Water
Level or Stories 2
New Construction Yes
Schools
Elementary Schools Minnehaha
Middle Schools Jason Lee
High Schools Hudsons Bay
Others
Senior Community No
Acceptable Financing Conventional, FHA, VALoan
Listing Terms Conventional, FHA, VALoan
Read Less Info
Want to know what your home might be worth? Contact us for a FREE valuation!

Our team is ready to help you sell your home for the highest possible price ASAP

GET MORE INFORMATION

Principal Broker | Lic# 910900068






