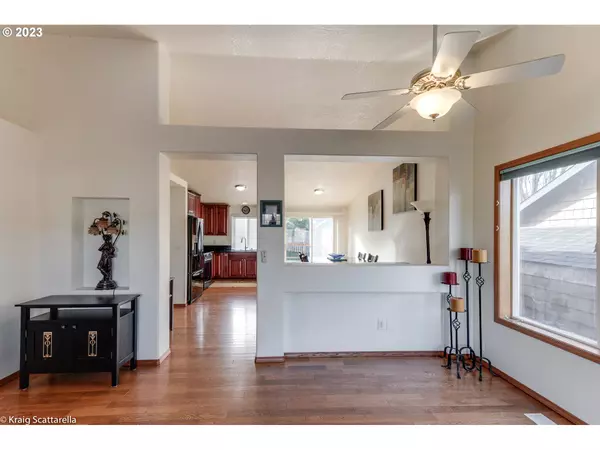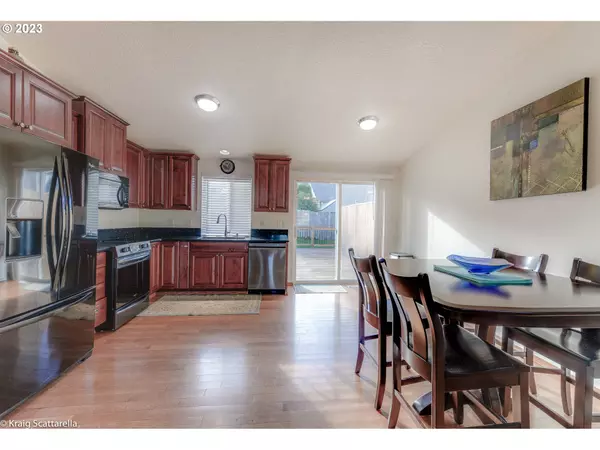Bought with Premiere Property Group, LLC
$526,000
$525,000
0.2%For more information regarding the value of a property, please contact us for a free consultation.
3 Beds
2 Baths
1,336 SqFt
SOLD DATE : 01/19/2024
Key Details
Sold Price $526,000
Property Type Single Family Home
Sub Type Single Family Residence
Listing Status Sold
Purchase Type For Sale
Square Footage 1,336 sqft
Price per Sqft $393
Subdivision Progress Ridge-Bull Mountain
MLS Listing ID 23109168
Sold Date 01/19/24
Style Stories1, Ranch
Bedrooms 3
Full Baths 2
Condo Fees $9
HOA Fees $9/mo
Year Built 1995
Annual Tax Amount $3,809
Tax Year 2022
Lot Size 5,227 Sqft
Property Description
Single Level living in the heart of Progress Ridge! This one-owner home has been meticulously maintained & shows pride of ownership! Oak Hardwood Floors installed throughout the Living & Dining Rooms, Kitchen, Hallway & Spare Bedroom. Light & Bright Vaulted Living Room w/wood burning fireplace opens to Vaulted Kitchen (remodeled in 2015) & Dining Room. Vaulted Primary Suite w/walk-in closet & Bathroom w/recent tile shower surround. Hall Bath Refresh w/new vanity & vinyl tile flooring. Laundry closet w/new barn doors includes washer/dryer. Garage w/extra loft storage. Built to last w/copper plumbing, cedar siding & new roof in 2017. Fully Fenced Backyard w/Oversized deck & private hot tub (new in 2018). AC/Furnace 2015, Exterior Paint 2018 & Crawl Space w/new vapor barrier & sump pump 2022. Close to shopping, grocery, theater & many more amenities!
Location
State OR
County Washington
Area _151
Rooms
Basement Crawl Space
Interior
Interior Features Garage Door Opener, Hardwood Floors, Laundry, Tile Floor, Vaulted Ceiling, Wallto Wall Carpet
Heating Forced Air90
Cooling Central Air
Fireplaces Number 1
Fireplaces Type Wood Burning
Appliance Builtin Range, Dishwasher, Disposal, Free Standing Refrigerator, Microwave, Pantry, Plumbed For Ice Maker, Quartz, Stainless Steel Appliance
Exterior
Exterior Feature Deck, Fenced, Free Standing Hot Tub, Yard
Garage Attached
Garage Spaces 2.0
Roof Type Composition
Parking Type Driveway
Garage Yes
Building
Lot Description Gentle Sloping, Level
Story 1
Foundation Concrete Perimeter
Sewer Public Sewer
Water Public Water
Level or Stories 1
Schools
Elementary Schools Scholls Hts
Middle Schools Conestoga
High Schools Mountainside
Others
Senior Community No
Acceptable Financing Cash, Conventional, FHA, VALoan
Listing Terms Cash, Conventional, FHA, VALoan
Read Less Info
Want to know what your home might be worth? Contact us for a FREE valuation!

Our team is ready to help you sell your home for the highest possible price ASAP

GET MORE INFORMATION

Principal Broker | Lic# 910900068






