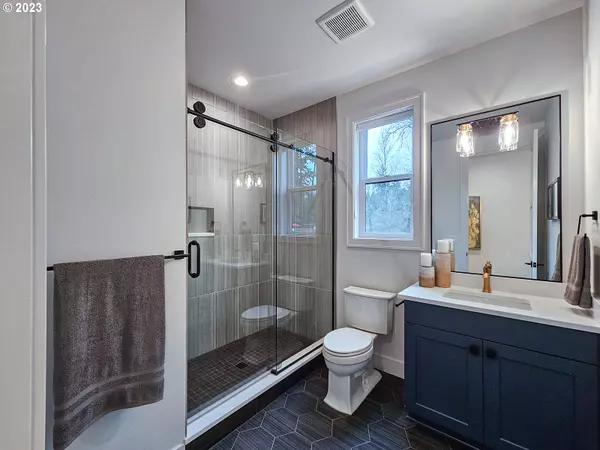Bought with Cascade Hasson Sotheby's International Realty
$1,054,900
$1,079,900
2.3%For more information regarding the value of a property, please contact us for a free consultation.
4 Beds
3 Baths
3,600 SqFt
SOLD DATE : 02/23/2024
Key Details
Sold Price $1,054,900
Property Type Single Family Home
Sub Type Single Family Residence
Listing Status Sold
Purchase Type For Sale
Square Footage 3,600 sqft
Price per Sqft $293
MLS Listing ID 23548839
Sold Date 02/23/24
Style Stories2, N W Contemporary
Bedrooms 4
Full Baths 3
Year Built 2023
Annual Tax Amount $3,046
Tax Year 2022
Lot Size 5,662 Sqft
Property Description
Seller credit of $25,000 for closing costs or interest rate buy down if closing takes place by March 1, 2024. Welcome to your beautiful home that was constructed by an award winning Street of Dreams builder and architect! You'll feel the elegance as you enter the front door onto the beautifully contrasted flooring. Entertain in your gourmet kitchen with stainless steel Jennair appliance package, large quartz island, and an abundance of storage space. The stove top comes complete with pot filler. Bring guests into your great room with vaulted ceiling, with area for dining room table and seating in front of floor to ceiling fireplace. As you look out the sliding doors onto your patio you'll see only trees and habitat green space, along with a second fireplace for outdoor comfort. The Primary Suite, with no curb walk in shower, soaking tub and spacious walk in closet is on the main floor also with windows looking out to the habitat on both sides. Did I mention the walk in closet is plumbed for washer and dryer for your convenience? Den with closet, and mud room are on the first floor. There are 3 full bathrooms. Upstairs are 3 more bedrooms with spacious closets, 2 of which are walk in, laundry room with ample storage space, a large bright bonus room, also with a walk in closet. As you view your gorgeous light and bright first floor with bountiful windows from the hallway upstairs you can do a little work at your built in workspace with generous cabinets, drawers, rich tiling background and quartz top. You'll feel like you live in the Street of Dreams when you come home to your cozy corner of the neighborhood.EPS energy saving score is excellent, and you have easy access to Highways 217, 99, I-5 and 26 and shopping!
Location
State OR
County Washington
Area _148
Zoning R-5
Rooms
Basement Crawl Space
Interior
Interior Features Ceiling Fan, Engineered Hardwood, Garage Door Opener, Laundry, Plumbed For Central Vacuum, Quartz, Soaking Tub, Wallto Wall Carpet
Heating E N E R G Y S T A R Qualified Equipment, Forced Air95 Plus
Fireplaces Number 2
Fireplaces Type Gas
Appliance Builtin Oven, Builtin Range, Convection Oven, Cooktop, Dishwasher, Disposal, E N E R G Y S T A R Qualified Appliances, Gas Appliances, Island, Microwave, Pantry, Quartz, Stainless Steel Appliance, Wine Cooler
Exterior
Exterior Feature Covered Patio, Fenced, Gas Hookup, Sprinkler
Garage Attached
Garage Spaces 2.0
View Trees Woods
Roof Type Composition
Parking Type Driveway, On Street
Garage Yes
Building
Lot Description Green Belt
Story 2
Foundation Concrete Perimeter
Sewer Public Sewer
Water Public Water
Level or Stories 2
Schools
Elementary Schools Metzger
Middle Schools Fowler
High Schools Tigard
Others
Senior Community No
Acceptable Financing Cash, Conventional, VALoan
Listing Terms Cash, Conventional, VALoan
Read Less Info
Want to know what your home might be worth? Contact us for a FREE valuation!

Our team is ready to help you sell your home for the highest possible price ASAP

GET MORE INFORMATION

Principal Broker | Lic# 910900068






