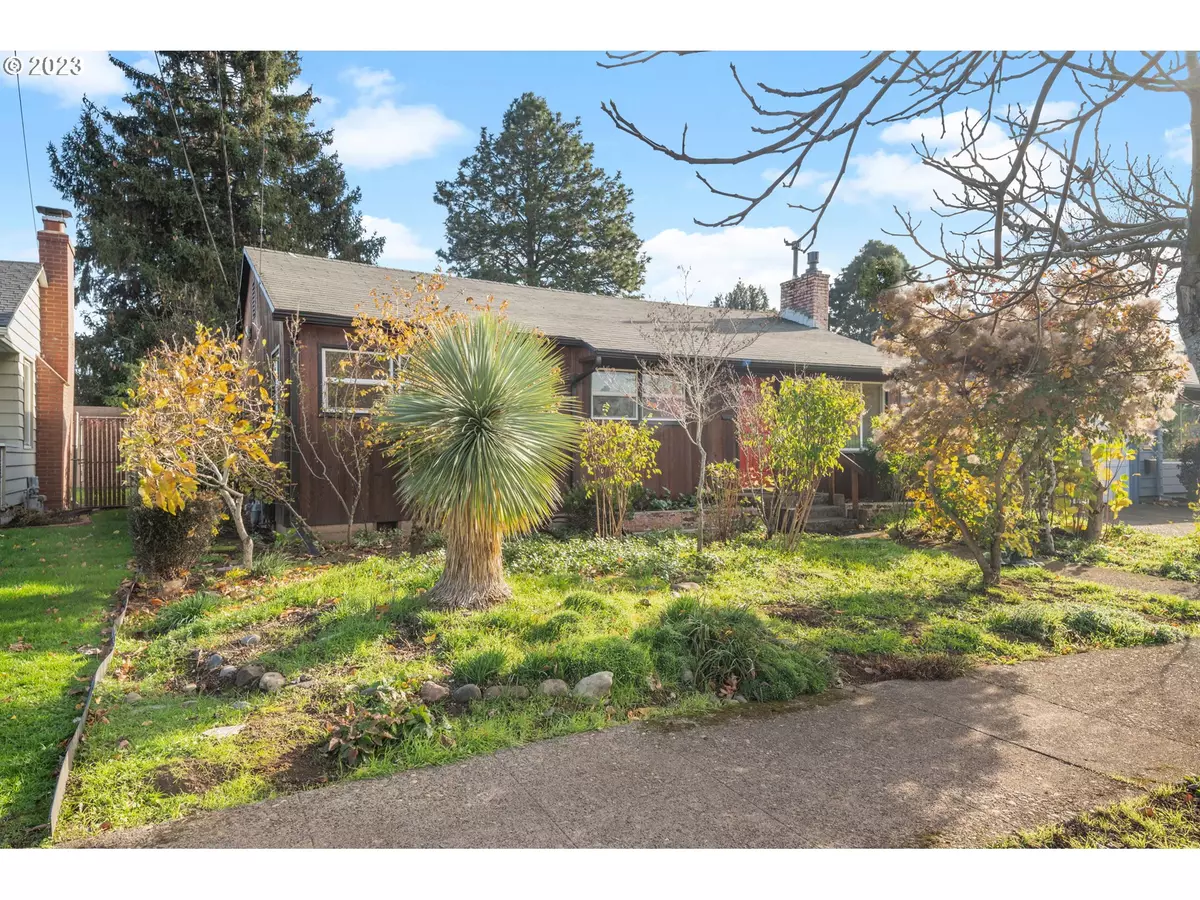Bought with Urban Nest Realty
$420,000
$415,000
1.2%For more information regarding the value of a property, please contact us for a free consultation.
3 Beds
1 Bath
1,064 SqFt
SOLD DATE : 12/20/2023
Key Details
Sold Price $420,000
Property Type Single Family Home
Sub Type Single Family Residence
Listing Status Sold
Purchase Type For Sale
Square Footage 1,064 sqft
Price per Sqft $394
MLS Listing ID 23308681
Sold Date 12/20/23
Style Stories1, Daylight Ranch
Bedrooms 3
Full Baths 1
Year Built 1953
Annual Tax Amount $4,817
Tax Year 2023
Lot Size 5,662 Sqft
Property Description
Step into your reconditioned ranch home in South Tabor with refinished hardwood floors and new interior paint. Enjoy a bright living room with a gas insert fireplace. Your kitchen has a gas range, dishwasher, microwave, and garbage disposal. A light and bright dining area flows out to the covered patio through glass French Doors. Past the large patio is a big private backyard, a gardener's delight and great for entertaining, includes paved patio space and dedicated garden areas with a meandering concrete path making everything accessible. This home is also a hobbyist's delight, the large one car garage which is at the rear of the property has built in workbenches, storage and has separate access from within the gated section of the back yard. A long driveway provides additional off street parking. A large storage/shop is at the rear of the property and has electrical service. Walk or bike to shops, restaurants, and the Portland City College campus. A major express bus line is half a block away on SE Division Street providing direct access to the TriMet MAX Green Line and from there all of the Portland Metropolitan area is your oyster. [Home Energy Score = 5. HES Report at https://rpt.greenbuildingregistry.com/hes/OR10223419]
Location
State OR
County Multnomah
Area _143
Zoning R2.5
Rooms
Basement Crawl Space, Partial Basement
Interior
Interior Features Hardwood Floors, Laundry, Vinyl Floor
Heating Forced Air
Cooling Central Air
Fireplaces Number 1
Fireplaces Type Gas, Insert
Appliance Dishwasher, Disposal, Free Standing Gas Range, Free Standing Range, Free Standing Refrigerator, Gas Appliances, Range Hood
Exterior
Exterior Feature Covered Patio, Garden, Outbuilding, Patio, Security Lights, Tool Shed, Workshop, Yard
Garage Detached
Garage Spaces 1.0
Roof Type Composition
Parking Type Driveway, Off Street
Garage Yes
Building
Lot Description Level
Story 1
Foundation Concrete Perimeter
Sewer Public Sewer
Water Public Water
Level or Stories 1
Schools
Elementary Schools Arleta
Middle Schools Kellogg
High Schools Franklin
Others
Senior Community No
Acceptable Financing Cash, Conventional, FHA, VALoan
Listing Terms Cash, Conventional, FHA, VALoan
Read Less Info
Want to know what your home might be worth? Contact us for a FREE valuation!

Our team is ready to help you sell your home for the highest possible price ASAP

GET MORE INFORMATION

Principal Broker | Lic# 910900068






