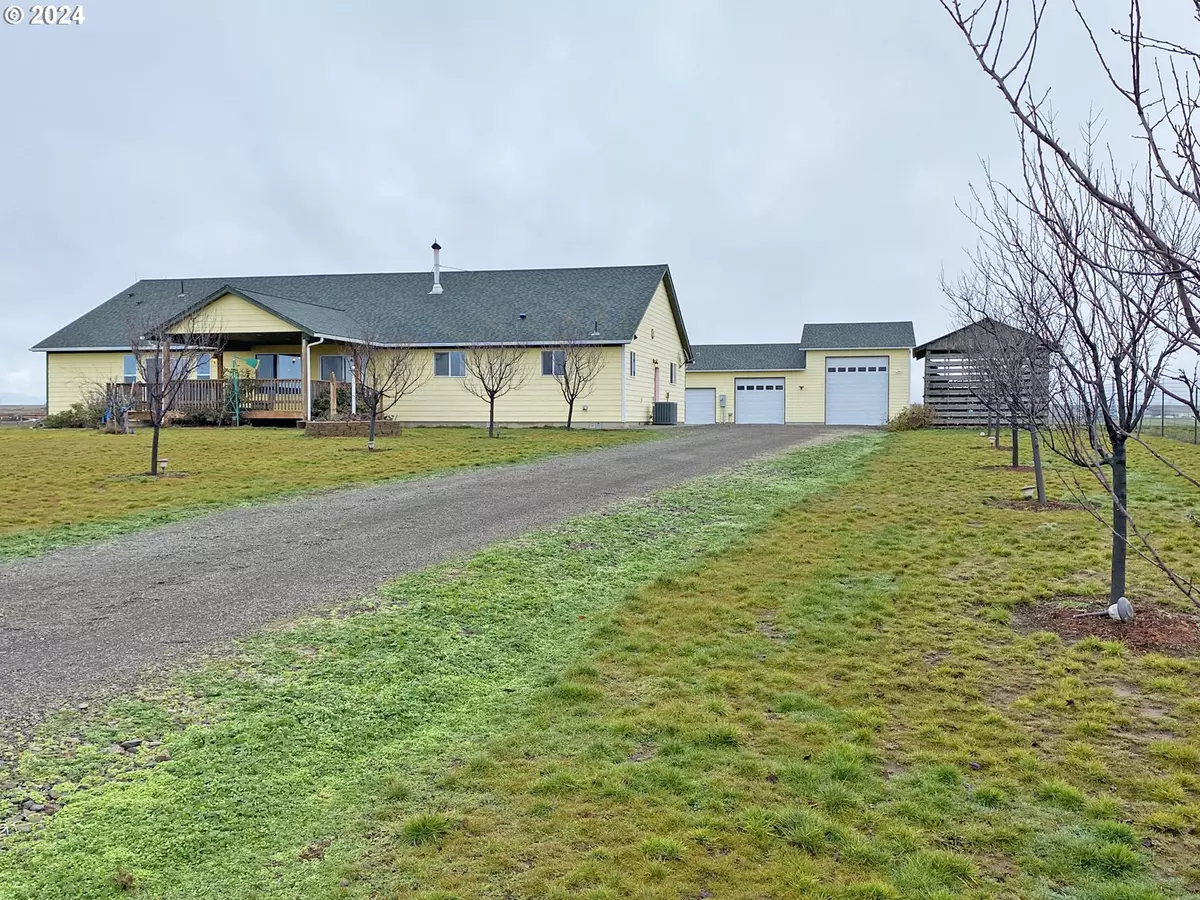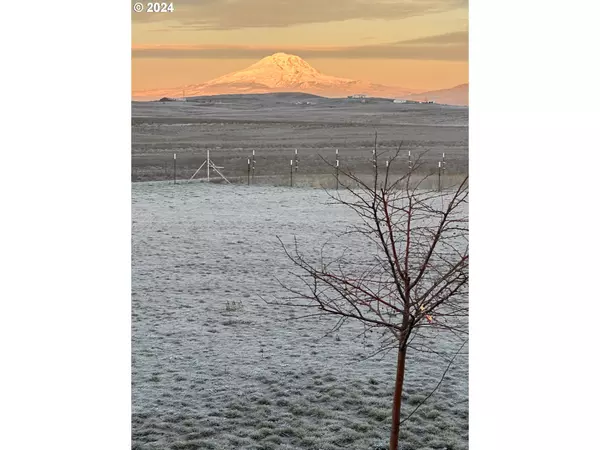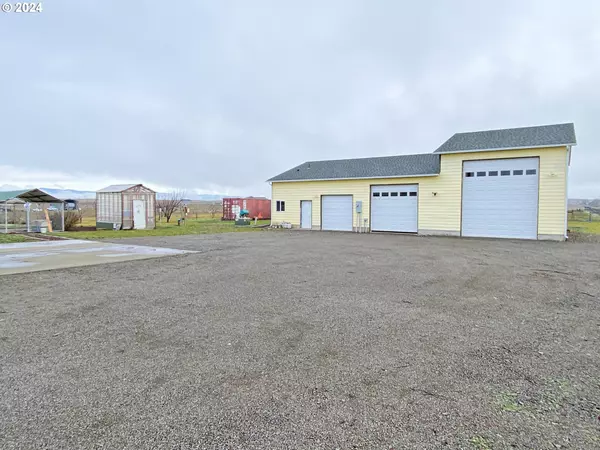Bought with Coldwell Banker Cascade Real Estate
$550,000
$599,999
8.3%For more information regarding the value of a property, please contact us for a free consultation.
3 Beds
2 Baths
2,028 SqFt
SOLD DATE : 02/29/2024
Key Details
Sold Price $550,000
Property Type Single Family Home
Sub Type Single Family Residence
Listing Status Sold
Purchase Type For Sale
Square Footage 2,028 sqft
Price per Sqft $271
MLS Listing ID 24435347
Sold Date 02/29/24
Style Stories1, Custom Style
Bedrooms 3
Full Baths 2
Year Built 2015
Annual Tax Amount $3,285
Tax Year 2023
Lot Size 5.060 Acres
Property Description
Enjoy the laid back country lifestyle in this smartly built custom home, which faces west to enjoy the incredible sunsets & views of Mt. Adams, Mt. St Helens, Mt Hood, & the Simcoe mountains, all on a fully useable 5.06 acres with HUGE shop & several other outbuildings! Plus, it's only 5 minutes to town & only 10 minutes to the Columbia River! The property is fenced & cross fenced for animals, along with a barn and chicken coop with storage. This 2015 custom built home is 2,028 sq ft, 3 bed/2 baths with a large primary suite that includes an oversized walk-in closet, attached bathroom with separate stool room, and a deck you can walk right out on & enjoy the incredible views! The kitchen has custom cabinetry which includes soft-close drawers, pull out shelf for a large mixer, spice rack beside the double-oven/stove, & extra storage under the breakfast bar. The home has gorgeous Brazilian cherry wood floors, is fully insulated (including the overhang of the covered deck), and also has 2 water heaters. It also has 2 heat sources and A/C (the wonderful woodstove and a heat pump). The oversized attached 2 car garage, with openers, is very convenient! The HUGE 36x60 shop features a full bathroom & water heater, hot & cold water hookups, is wired for 220 in case you want to weld or have a washer/dryer unit here, fully insulated, concrete floor, lots of extra plug ins, 2 garage door openers, an extra tall RV door and is wired for an RV. Other features for this property include a wood shed, green house, duck pen, dog kennel, flag pole, 3 garden spots for blueberries, strawberries, raspberries, grapes, goose berries, and a fruit orchard with apples, peach, cherries, plums, prunes, etc. Other trees have been planted around the property which will grow taller each year! Ring camera system. Plentiful 12 GPM well & standard septic system. A lot of thought has been put into each wonderful detail of this truly impressive place! Pre-qualified Buyers only. Don't miss this one!
Location
State WA
County Klickitat
Area _108
Zoning GR 5
Rooms
Basement Crawl Space
Interior
Interior Features Ceiling Fan, Garage Door Opener, Hardwood Floors, High Speed Internet, Laundry, Vaulted Ceiling, Vinyl Floor, Wallto Wall Carpet
Heating Forced Air, Heat Pump, Wood Stove
Cooling Heat Pump
Fireplaces Number 1
Fireplaces Type Stove, Wood Burning
Appliance Appliance Garage, Dishwasher, Double Oven, Free Standing Range, Free Standing Refrigerator, Island, Microwave, Pantry, Plumbed For Ice Maker, Stainless Steel Appliance
Exterior
Exterior Feature Barn, Covered Deck, Covered Patio, Cross Fenced, Dog Run, Fenced, Garden, Greenhouse, R V Hookup, R V Parking, R V Boat Storage, Second Garage, Tool Shed, Workshop, Yard
Garage Attached, Detached, Oversized
Garage Spaces 5.0
View Mountain, Territorial
Roof Type Composition
Parking Type Driveway, R V Access Parking
Garage Yes
Building
Lot Description Gated, Gentle Sloping, Level, Trees
Story 1
Foundation Concrete Perimeter
Sewer Septic Tank, Standard Septic
Water Well
Level or Stories 1
Schools
Elementary Schools Goldendale
Middle Schools Goldendale
High Schools Goldendale
Others
Senior Community No
Acceptable Financing Cash, Conventional, FHA, VALoan
Listing Terms Cash, Conventional, FHA, VALoan
Read Less Info
Want to know what your home might be worth? Contact us for a FREE valuation!

Our team is ready to help you sell your home for the highest possible price ASAP

GET MORE INFORMATION

Principal Broker | Lic# 910900068






