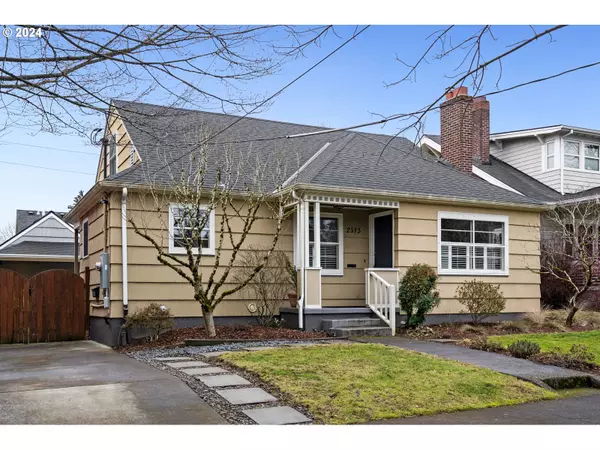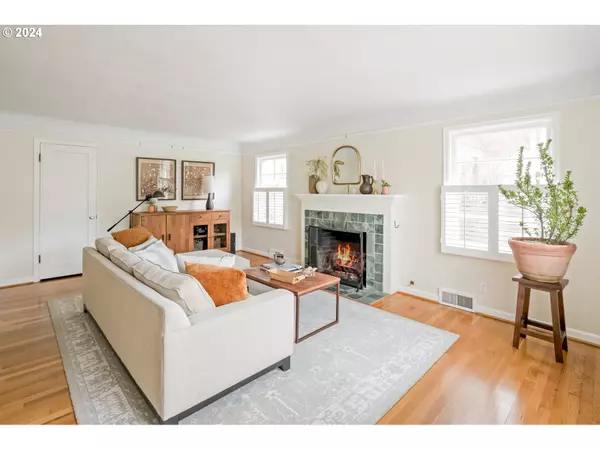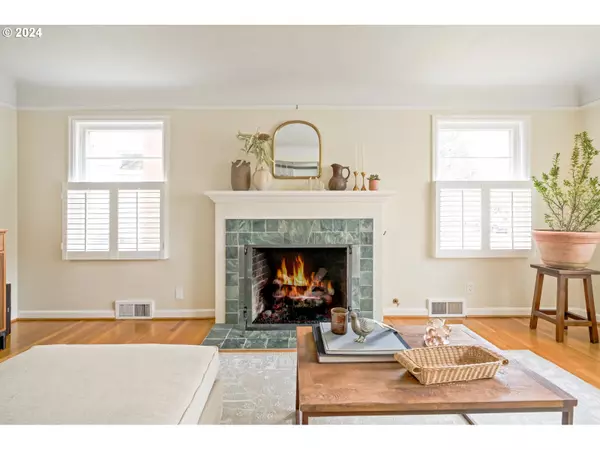Bought with Windermere Realty Trust
$985,000
$895,000
10.1%For more information regarding the value of a property, please contact us for a free consultation.
4 Beds
3 Baths
3,333 SqFt
SOLD DATE : 03/01/2024
Key Details
Sold Price $985,000
Property Type Single Family Home
Sub Type Single Family Residence
Listing Status Sold
Purchase Type For Sale
Square Footage 3,333 sqft
Price per Sqft $295
Subdivision Grant Park
MLS Listing ID 24079290
Sold Date 03/01/24
Style Capecod, Traditional
Bedrooms 4
Full Baths 3
Year Built 1950
Annual Tax Amount $10,651
Tax Year 2023
Lot Size 5,227 Sqft
Property Description
This is it! Charming cape-cod in the heart of Hollywood/Grant Park with a stunning detached ADU! This home welcomes you with a warm and inviting open floor plan, a hallmark of mid century design. Spacious living room with fireplace, hardwood floors and gorgeous kitchen with island, stainless appliances, quartz counters, gas range perfect for entertaining. Upper level features a spacious primary suite, a private sanctuary with sitting area, large bathroom with soaking tub and walk in closets. Full basement with good ceiling height provides ample storage and great potential for future expansion. The cherry on top is the detached 600 sq foot ADU with full kitchen, gas fireplace, Murphy bed, laundry and French doors - perfect for multi-generational living, hosting out-of-town guests, airbnb or renting out for supplemental income. Beautiful, private spacious backyard - an urban oasis for your morning coffee or evening BBQ?s. Coveted schools - Beverly Cleary + Grant High. Fantastic location conveniently located close to shopping, restaurants, Hollywood farmers market, Grant park and freeway access. Don?t miss it! Open houses Saturday and Sunday 2/3-2/4 - 2pm- 4pm! [Home Energy Score = 1. HES Report at https://rpt.greenbuildingregistry.com/hes/OR10224928]
Location
State OR
County Multnomah
Area _142
Zoning R5
Rooms
Basement Full Basement, Partially Finished
Interior
Interior Features Hardwood Floors, Jetted Tub, Laundry, Murphy Bed, Washer Dryer
Heating Forced Air
Cooling Central Air
Fireplaces Number 1
Fireplaces Type Gas
Appliance Builtin Range, Builtin Refrigerator, Dishwasher, Island, Microwave, Stainless Steel Appliance
Exterior
Exterior Feature Fenced, Patio, Porch, Raised Beds, Second Residence, Yard
Garage Converted
Roof Type Composition
Parking Type Driveway
Garage Yes
Building
Lot Description Level
Story 3
Foundation Concrete Perimeter
Sewer Public Sewer
Water Public Water
Level or Stories 3
Schools
Elementary Schools Beverly Cleary
Middle Schools Beverly Cleary
High Schools Grant
Others
Senior Community No
Acceptable Financing Cash, Conventional, VALoan
Listing Terms Cash, Conventional, VALoan
Read Less Info
Want to know what your home might be worth? Contact us for a FREE valuation!

Our team is ready to help you sell your home for the highest possible price ASAP

GET MORE INFORMATION

Principal Broker | Lic# 910900068






