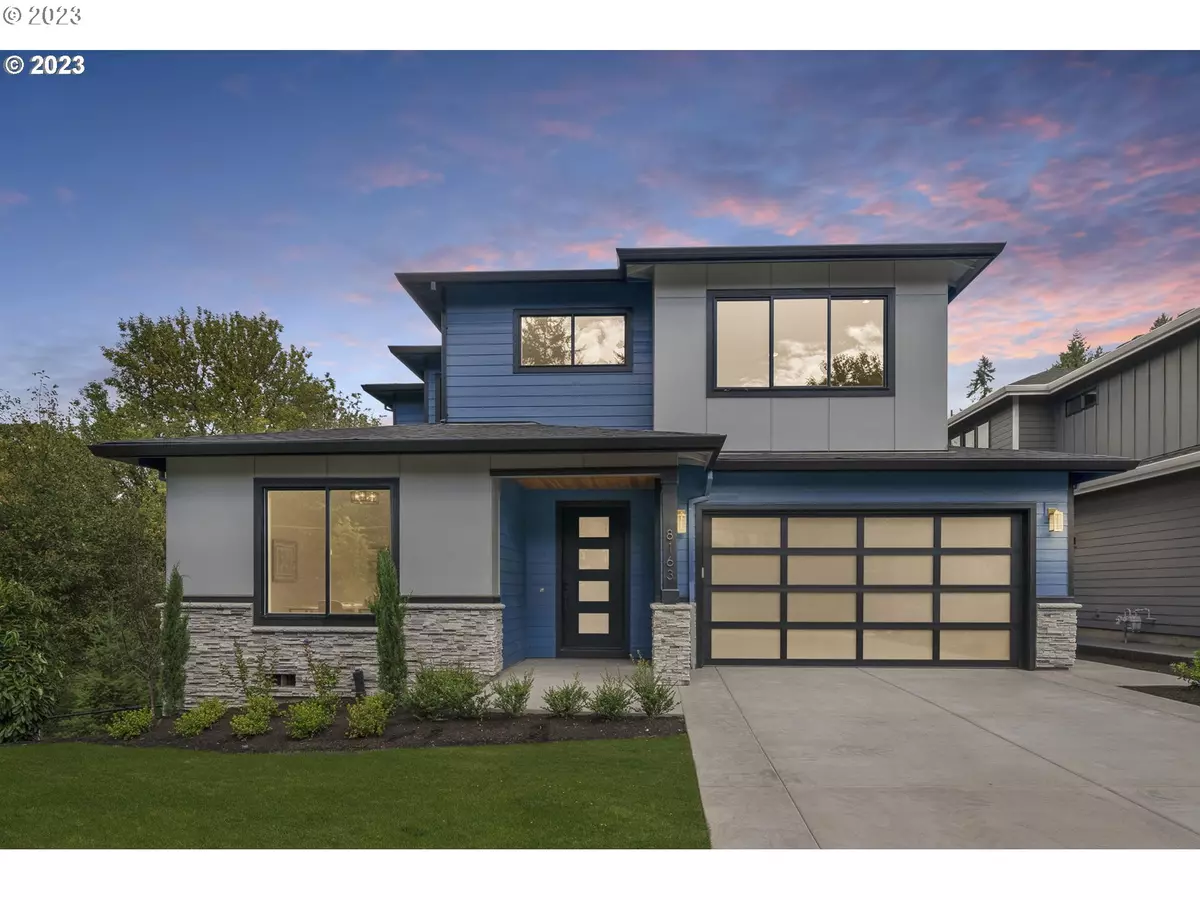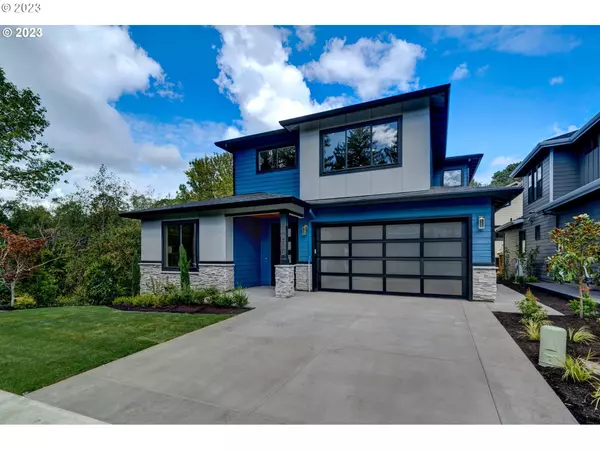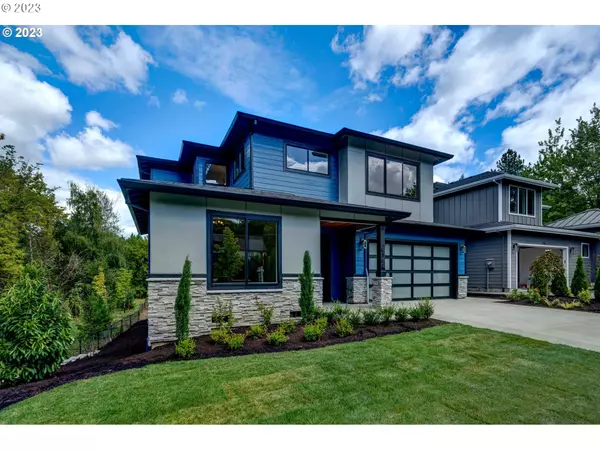Bought with MORE Realty
$1,084,900
$1,084,900
For more information regarding the value of a property, please contact us for a free consultation.
4 Beds
3 Baths
3,809 SqFt
SOLD DATE : 03/01/2024
Key Details
Sold Price $1,084,900
Property Type Single Family Home
Sub Type Single Family Residence
Listing Status Sold
Purchase Type For Sale
Square Footage 3,809 sqft
Price per Sqft $284
MLS Listing ID 23578311
Sold Date 03/01/24
Style Contemporary, Craftsman
Bedrooms 4
Full Baths 3
Year Built 2023
Annual Tax Amount $2,127
Tax Year 2022
Lot Size 5,662 Sqft
Property Description
Special financing; seller is offering $25,000.00 credit to be used for a buy down or allowable closing costs if closing takes place by March 1, 2024. Come home to this elegant newly constructed residence with vibrant colors situated next to a wooded green space. Built by award winning Street of Dreams builder and architect, your new home has 4 bedrooms and 3 bathrooms (4th bedroom could be used as a bonus room). Entertain in you dream gourmet kitchen with JennAir's state-of-the-art built-in oven to the convenient combination oven and microwave. Enhancing the ambiance is a large luxurious quartz island with stunning waterfall sides. Revel in the ample space and functionality provided by the complete built-in-wall, featuring elegant glass cabinets to showcase your cherished treasures, and convenient drawers for seamless organization. Embrace the convenience of a cozy work space nestled within the heart of he kitchen, featuring a built-in corner desk. As you enter from the 2 car oversize garage(one side shop deep), you walk into your mudroom with bench, the perfect stop before putting groceries in you spacious walk in pantry. Adjacent to the dining room, the great room beckons with its inviting fireplace, offering comfort and warmth. Step outside onto the covered deck and enjoy your forest-like view. Upstairs, the laundry room has extensive built in cabinets and classic tile floor. Retreat to the Primary bedroom suite, adorned with a captivating accent wall featuring elegant wooded slats, creating a blend of contemporary style and natural warmth. Enter your beautifully tiled bathroom with soaking tub and walk in shower, with extra built in storage. Prepare for the day in you expansive walk in closet, complete with bench dividing into two sides presenting ample storage and organization for your wardrobe. This exquisite home boasts good Energy Star score, and easy access to Highways; 217, I-5, 99 and 26.
Location
State OR
County Washington
Area _148
Zoning R-5
Rooms
Basement Crawl Space
Interior
Interior Features Ceiling Fan, Engineered Hardwood, Garage Door Opener, Laundry, Plumbed For Central Vacuum, Quartz, Soaking Tub, Wallto Wall Carpet
Heating E N E R G Y S T A R Qualified Equipment, Forced Air95 Plus
Cooling Central Air
Fireplaces Number 1
Fireplaces Type Gas
Appliance Builtin Oven, Builtin Range, Builtin Refrigerator, Convection Oven, Cooktop, Dishwasher, Disposal, E N E R G Y S T A R Qualified Appliances, Island, Microwave, Pantry, Quartz, Stainless Steel Appliance, Wine Cooler
Exterior
Exterior Feature Covered Patio, Fenced, Gas Hookup, Sprinkler
Garage Attached
Garage Spaces 2.0
View Trees Woods
Roof Type Composition
Parking Type Driveway, On Street
Garage Yes
Building
Lot Description Gentle Sloping
Story 2
Foundation Concrete Perimeter
Sewer Public Sewer
Water Public Water
Level or Stories 2
Schools
Elementary Schools Metzger
Middle Schools Fowler
High Schools Tigard
Others
Senior Community No
Acceptable Financing Cash, Conventional, VALoan
Listing Terms Cash, Conventional, VALoan
Read Less Info
Want to know what your home might be worth? Contact us for a FREE valuation!

Our team is ready to help you sell your home for the highest possible price ASAP

GET MORE INFORMATION

Principal Broker | Lic# 910900068






