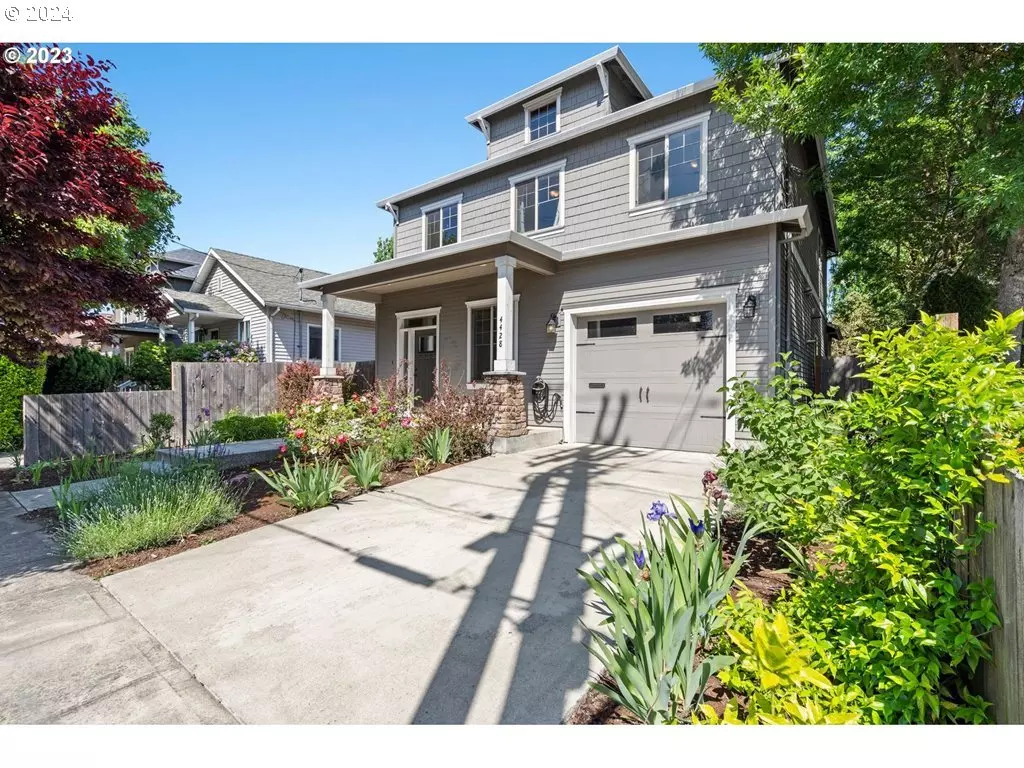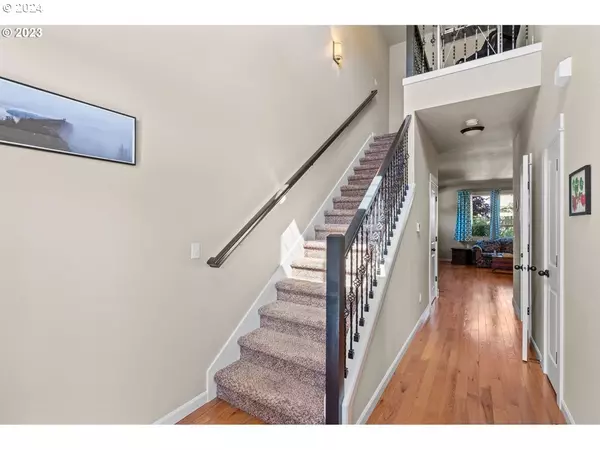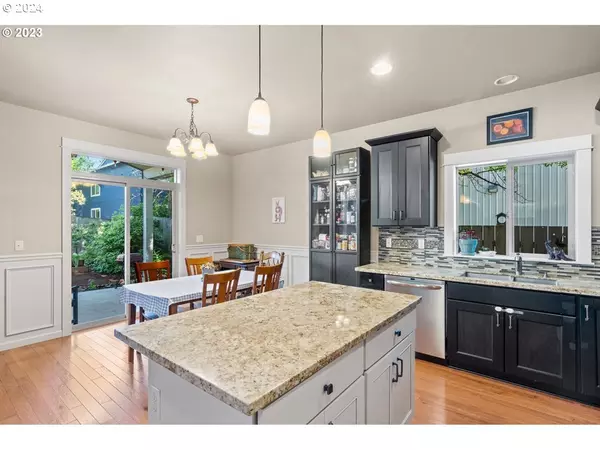Bought with Keller Williams Realty Professionals
$575,000
$575,000
For more information regarding the value of a property, please contact us for a free consultation.
4 Beds
3 Baths
1,985 SqFt
SOLD DATE : 03/04/2024
Key Details
Sold Price $575,000
Property Type Single Family Home
Sub Type Single Family Residence
Listing Status Sold
Purchase Type For Sale
Square Footage 1,985 sqft
Price per Sqft $289
MLS Listing ID 24163009
Sold Date 03/04/24
Style Stories2, Four Square
Bedrooms 4
Full Baths 3
Year Built 2015
Annual Tax Amount $7,835
Tax Year 2023
Lot Size 3,920 Sqft
Property Description
Classic Portland craftsman style home with the modern benefits of a newly built home! These modern benefits include energy efficient living with high efficiency furnace, tankless hot water heater, high home energy score (7), as well as an open floor-plan, gracious primary suite with huge bathroom with all the bells and whistles= Soaking tub, walk-in shower, water closet, double vanity and walk in closet. Home features Central air conditioning, cherry wood floors on main, high ceilings, gas fireplace, kitchen island, stainless steel appliances, big closets, real stone finishes like slab granite, quartz and tile. 4 bedrooms and THREE full bathrooms, one on the main level. Great covered back patio and well maintained garden area with raised beds, mature plantings and fenced yard. Close in location offers so much including quick commutes to downtown, minutes from many hot neighborhoods any direction you go, easy access to public transportation and of course tons of neighborhood fun right out your door like great cafes, bars, restaurants and parks (Kenilworth Park only a few blocks away) "Bikescore" is 95!!
Location
State OR
County Multnomah
Area _143
Rooms
Basement Crawl Space
Interior
Interior Features Ceiling Fan, Garage Door Opener, Granite, Hardwood Floors, Wainscoting, Washer Dryer
Heating Forced Air95 Plus
Cooling Central Air
Fireplaces Number 1
Fireplaces Type Gas
Appliance Disposal, Free Standing Range, Free Standing Refrigerator, Granite, Island, Microwave, Tile
Exterior
Exterior Feature Covered Patio, Fenced, Yard
Garage Attached
Garage Spaces 1.0
Roof Type Composition
Parking Type Driveway, Off Street
Garage Yes
Building
Lot Description Level
Story 2
Sewer Public Sewer
Water Public Water
Level or Stories 2
Schools
Elementary Schools Grout
Middle Schools Hosford
High Schools Cleveland
Others
Senior Community No
Acceptable Financing Cash, Conventional, VALoan
Listing Terms Cash, Conventional, VALoan
Read Less Info
Want to know what your home might be worth? Contact us for a FREE valuation!

Our team is ready to help you sell your home for the highest possible price ASAP

GET MORE INFORMATION

Principal Broker | Lic# 910900068






