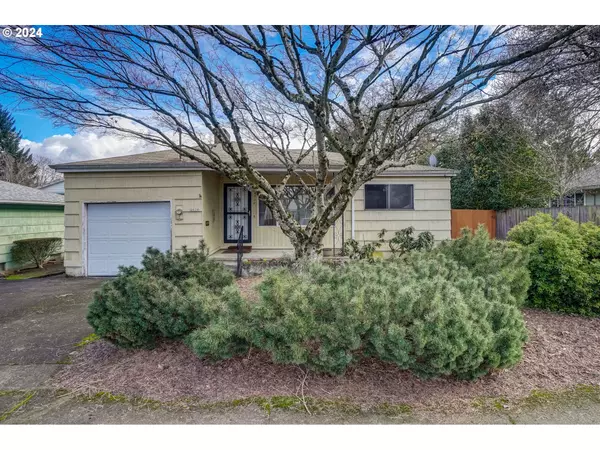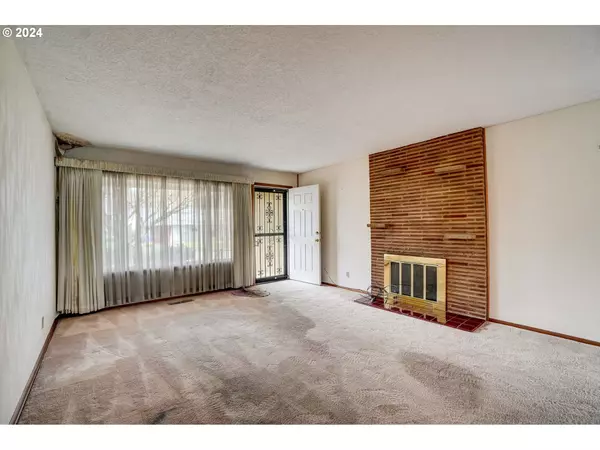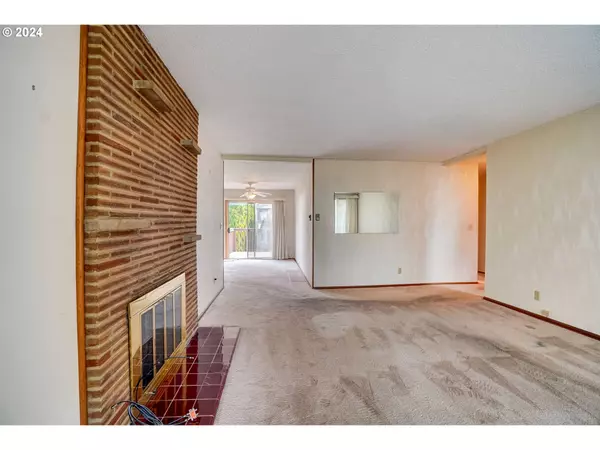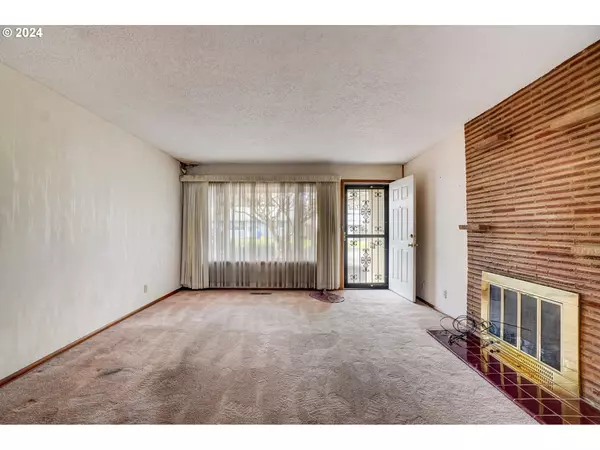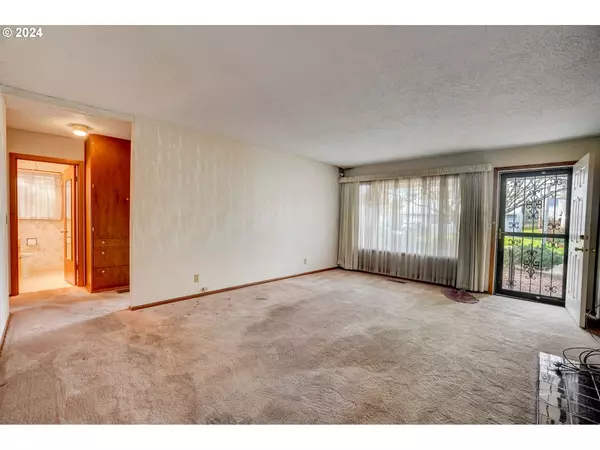Bought with Networth Realty Of Portland
$300,000
$365,000
17.8%For more information regarding the value of a property, please contact us for a free consultation.
3 Beds
1 Bath
2,262 SqFt
SOLD DATE : 03/11/2024
Key Details
Sold Price $300,000
Property Type Single Family Home
Sub Type Single Family Residence
Listing Status Sold
Purchase Type For Sale
Square Footage 2,262 sqft
Price per Sqft $132
MLS Listing ID 24533590
Sold Date 03/11/24
Style Daylight Ranch
Bedrooms 3
Full Baths 1
Year Built 1959
Annual Tax Amount $4,640
Tax Year 2023
Lot Size 4,356 Sqft
Property Description
Welcome to this charming daylight ranch nestled in the heart of the sought-after Foster Powell neighborhood! This delightful home boasts a prime location, combining urban convenience with a tranquil suburban feel. This residence offers an excellent canvas for those seeking a perfect blend of character and potential. The daylight basement hosts extra living space, rooms, and bathroom. Hardwood floors hide underneath the carpet on the main floor. This property offers a rare opportunity for those with a keen eye for design and a desire to create a home tailored to their unique tastes. Bring your creativity to life and unlock the full potential of this charming daylight ranch in the heart of Foster Powell. Don't miss the chance to make this house your dream home, combining the allure of its original charm with your personalized touch. The diamond in the rough is a CASH or Rehab loan only deal since there is foundation work needed. Reach out to your agent for inquiries. [Home Energy Score = 2. HES Report at https://rpt.greenbuildingregistry.com/hes/OR10225329]
Location
State OR
County Multnomah
Area _143
Zoning R5
Rooms
Basement Daylight, Exterior Entry, Partially Finished
Interior
Interior Features Hardwood Floors, Laundry, Wallto Wall Carpet, Washer Dryer
Heating Forced Air
Cooling Central Air
Fireplaces Number 2
Fireplaces Type Gas, Wood Burning
Appliance Builtin Oven, Cooktop, Dishwasher, Disposal, Free Standing Refrigerator, Pantry
Exterior
Exterior Feature Deck, Yard
Garage Attached
Garage Spaces 1.0
View Seasonal
Roof Type Composition
Parking Type Driveway
Garage Yes
Building
Lot Description Seasonal
Story 1
Foundation Concrete Perimeter
Sewer Public Sewer
Water Public Water
Level or Stories 1
Schools
Elementary Schools Creston
Middle Schools Hosford
High Schools Franklin
Others
Senior Community No
Acceptable Financing Cash, Rehab
Listing Terms Cash, Rehab
Read Less Info
Want to know what your home might be worth? Contact us for a FREE valuation!

Our team is ready to help you sell your home for the highest possible price ASAP

GET MORE INFORMATION

Principal Broker | Lic# 910900068


