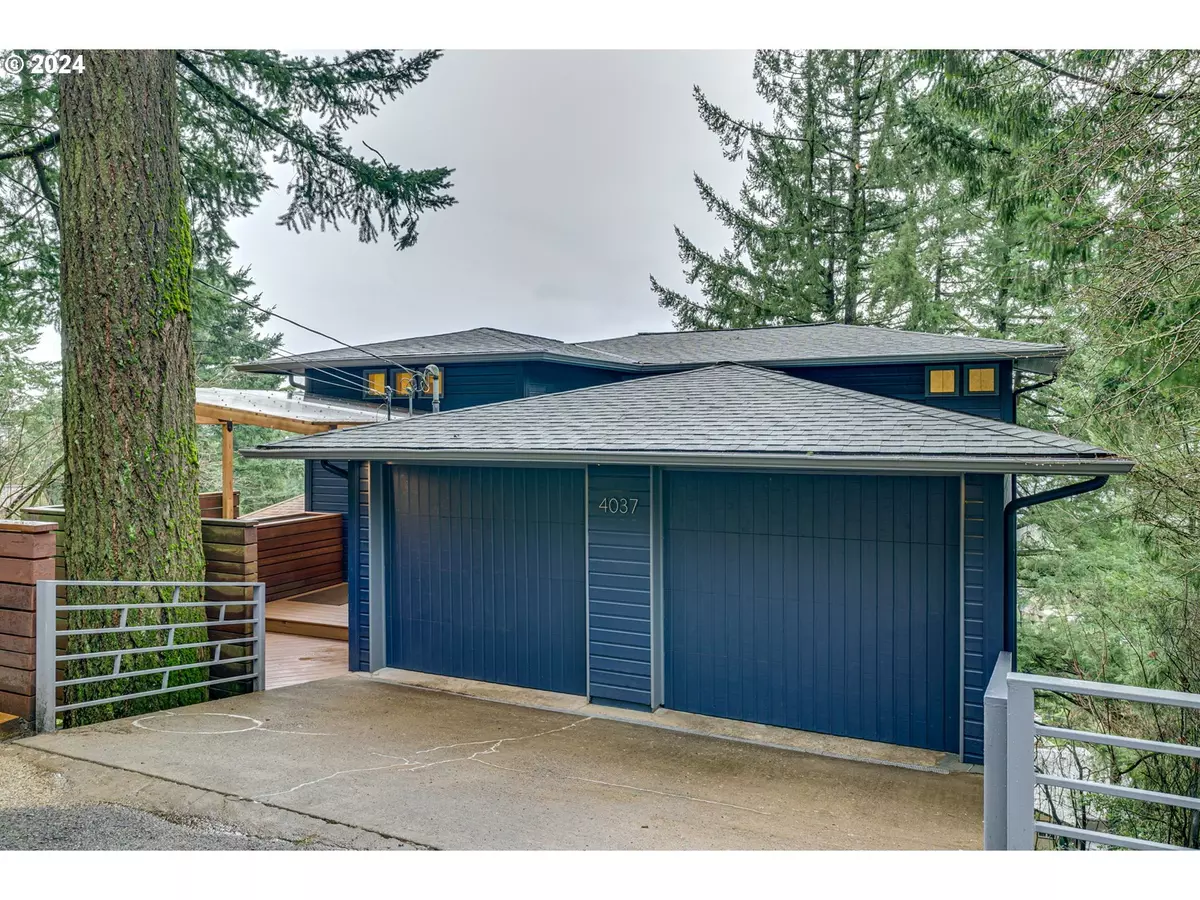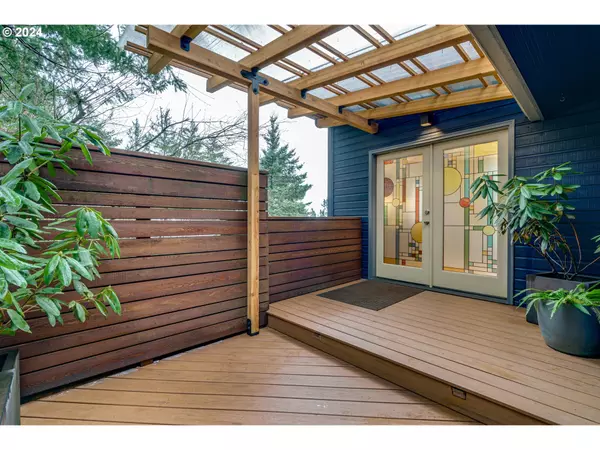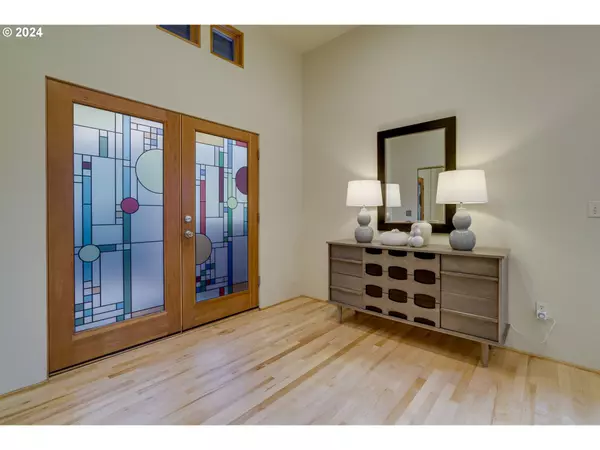Bought with Like Kind Realty
$916,000
$875,000
4.7%For more information regarding the value of a property, please contact us for a free consultation.
3 Beds
2.1 Baths
2,596 SqFt
SOLD DATE : 03/14/2024
Key Details
Sold Price $916,000
Property Type Single Family Home
Sub Type Single Family Residence
Listing Status Sold
Purchase Type For Sale
Square Footage 2,596 sqft
Price per Sqft $352
Subdivision Council Crest Park
MLS Listing ID 24562806
Sold Date 03/14/24
Style Contemporary, Tri Level
Bedrooms 3
Full Baths 2
Year Built 1997
Annual Tax Amount $15,386
Tax Year 2023
Lot Size 6,969 Sqft
Property Description
Nestled in the Council Crest neighborhood, this contemporary gem awaits to offer you an unparalleled living experience. Upon stepping into this home, you'll find yourself welcomed by a blend of sophistication and comfort. With three bedrooms and two-and-a-half bathrooms, this home stands as a testament to modern design and impeccable features. The primary bedroom, wonderfully positioned on the entry level, presents a sanctuary of serenity with its lofty 10-foot ceilings, luxurious bathroom with steam shower, heated floor, quartz double vanity and thoughtfully designed California Closets. Start or end the day on your private deck; a tranquil retreat to unwind and take in the surrounding beauty. The main living area has an open concept kitchen, living room and dining space, as well as a half bathroom, ample pantry and laundry space. With soaring ceilings, the natural light is amazing. Step out to the covered deck and enjoy the sweeping vista and vibrant sunsets - a space ideal for hosting memorable gatherings. On the lower level, the beautifully refinished hardwood floors welcome you to two bedrooms, a full bathroom and a large family room which includes a beautiful outdoor deck space with wonderful views. This home has had numerous updates including refreshed hardwood floors, interior and exterior paint, plush carpeting, dishwasher, and a meticulously maintained roof since 2015. This residence radiates style and functionality. Other features include a zoned HVAC system, an electric car charger, and even a generator for backup power ensuring peace of mind in any situation. Additionally, an elevator provides effortless access to all levels, while a tuck-under workshop/storage space adds versatility to this already exceptional property. This home harmoniously blends elegance with practicality, offering a rare opportunity to embrace modern living in a premier location. Don?t miss the chance to make this Council Crest beauty your new home. [Home Energy Score = 5. HES Report at https://rpt.greenbuildingregistry.com/hes/OR10090178]
Location
State OR
County Multnomah
Area _148
Zoning R7
Rooms
Basement Crawl Space
Interior
Interior Features Ceiling Fan, Elevator, Garage Door Opener, Hardwood Floors, Heated Tile Floor, High Ceilings, Laundry, Quartz, Soaking Tub, Tile Floor, Wallto Wall Carpet, Washer Dryer
Heating Forced Air95 Plus, Zoned
Cooling Central Air
Appliance Builtin Range, Cook Island, Dishwasher, Disposal, Down Draft, Free Standing Refrigerator, Gas Appliances, Granite, Stainless Steel Appliance
Exterior
Exterior Feature Deck, Security Lights, Water Feature, Workshop, Yard
Garage Attached
Garage Spaces 2.0
View Territorial
Roof Type Composition
Parking Type Driveway
Garage Yes
Building
Lot Description Sloped, Trees
Story 3
Foundation Concrete Perimeter
Sewer Public Sewer
Water Public Water
Level or Stories 3
Schools
Elementary Schools Rieke
Middle Schools Robert Gray
High Schools Ida B Wells
Others
Senior Community No
Acceptable Financing Cash, Conventional
Listing Terms Cash, Conventional
Read Less Info
Want to know what your home might be worth? Contact us for a FREE valuation!

Our team is ready to help you sell your home for the highest possible price ASAP

GET MORE INFORMATION

Principal Broker | Lic# 910900068






