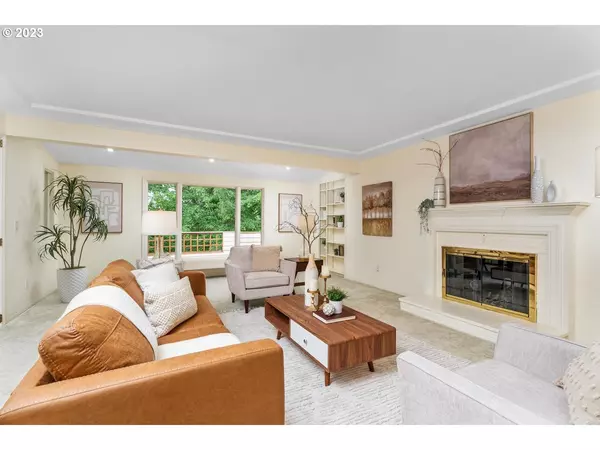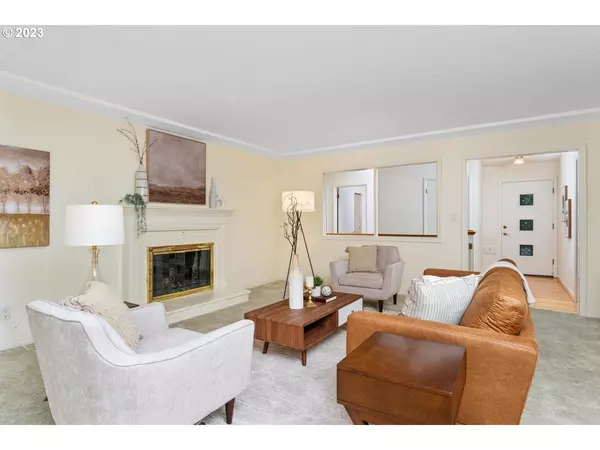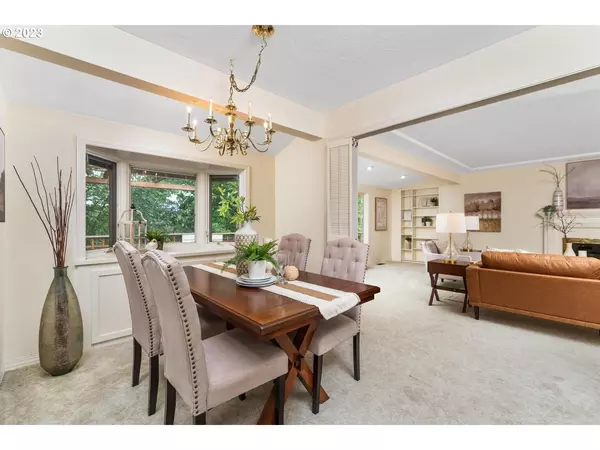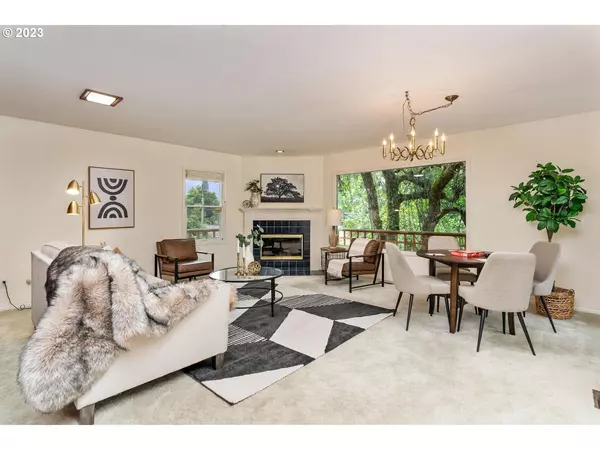Bought with Keller Williams Sunset Corridor
$725,000
$725,000
For more information regarding the value of a property, please contact us for a free consultation.
4 Beds
2.1 Baths
3,346 SqFt
SOLD DATE : 03/15/2024
Key Details
Sold Price $725,000
Property Type Single Family Home
Sub Type Single Family Residence
Listing Status Sold
Purchase Type For Sale
Square Footage 3,346 sqft
Price per Sqft $216
Subdivision Wilson Park / Hillsdale
MLS Listing ID 23552766
Sold Date 03/15/24
Style Daylight Ranch
Bedrooms 4
Full Baths 2
Year Built 1957
Annual Tax Amount $9,537
Tax Year 2023
Lot Size 7,405 Sqft
Property Description
Spacious home in great location in desirable Wilson Park. Expanded living room and large main floor family room with extensive built-ins and slider to deck. Eat-in kitchen with prep sink and stainless steel Kitchen-Aid appliances, including double ovens. Roomy main floor primary bedroom with two large closets, with two additional main floor bedrooms and fourth bedroom below perfect for guests. Large downstairs bonus room with new carpet, built-ins and slider to patio. Three fireplaces. Energy-efficient double-pane vinyl windows and high efficiency furnace. Inside shop with exterior door. Storage room with shelving. Multiple outdoor living spaces, including two patios. Level, private yard. Extremely convenient location half block to Rieke elementary school and the Hillsdale Farmer's market, and two blocks to coffee, restaurants and services in Hillsdale Town Center; walk score 74, very walkable. One of the few west side neighborhoods with sidewalks. [Home Energy Score = 1. HES Report at https://rpt.greenbuildingregistry.com/hes/OR10220921]
Location
State OR
County Multnomah
Area _148
Rooms
Basement Exterior Entry, Finished
Interior
Interior Features Hardwood Floors, Laundry, Tile Floor, Wallto Wall Carpet, Washer Dryer
Heating E N E R G Y S T A R Qualified Equipment, Forced Air90
Fireplaces Number 3
Fireplaces Type Wood Burning
Appliance Dishwasher, Disposal, Double Oven, Down Draft, Free Standing Refrigerator, Stainless Steel Appliance
Exterior
Exterior Feature Deck, Patio, Sprinkler, Workshop, Yard
Garage Attached
Garage Spaces 2.0
Roof Type Composition
Parking Type Driveway
Garage Yes
Building
Lot Description Level
Story 2
Foundation Concrete Perimeter
Sewer Public Sewer
Water Public Water
Level or Stories 2
Schools
Elementary Schools Rieke
Middle Schools Robert Gray
High Schools Ida B Wells
Others
Acceptable Financing Cash, Conventional, VALoan
Listing Terms Cash, Conventional, VALoan
Read Less Info
Want to know what your home might be worth? Contact us for a FREE valuation!

Our team is ready to help you sell your home for the highest possible price ASAP

GET MORE INFORMATION

Principal Broker | Lic# 910900068






