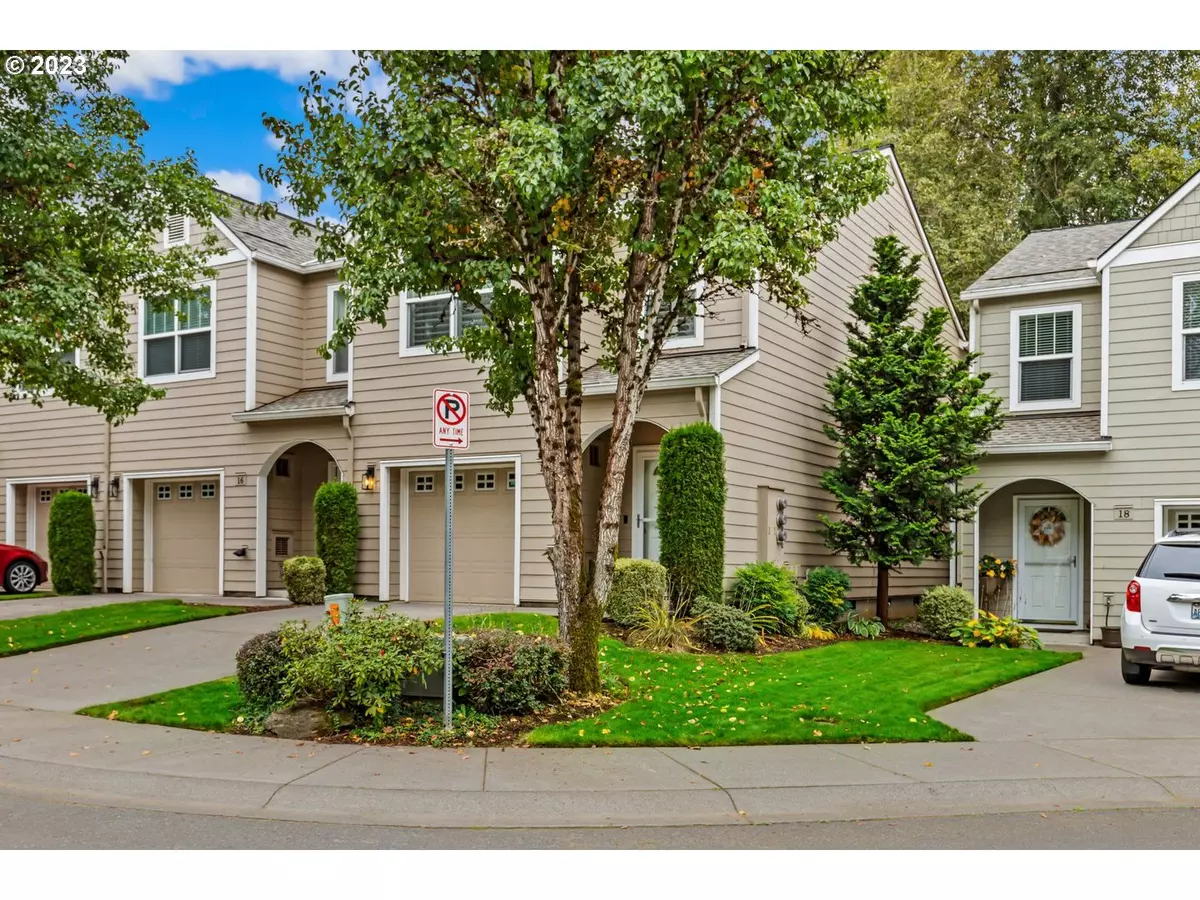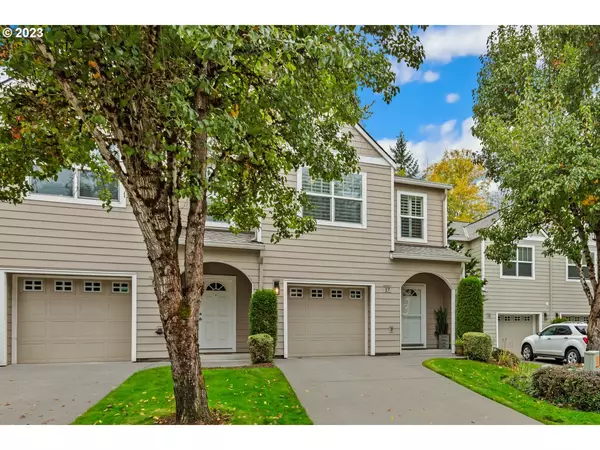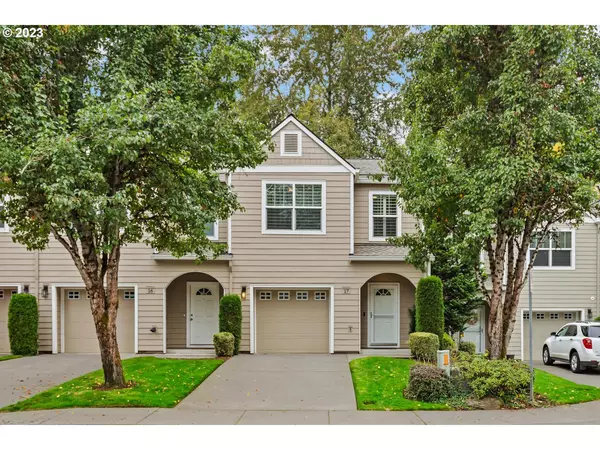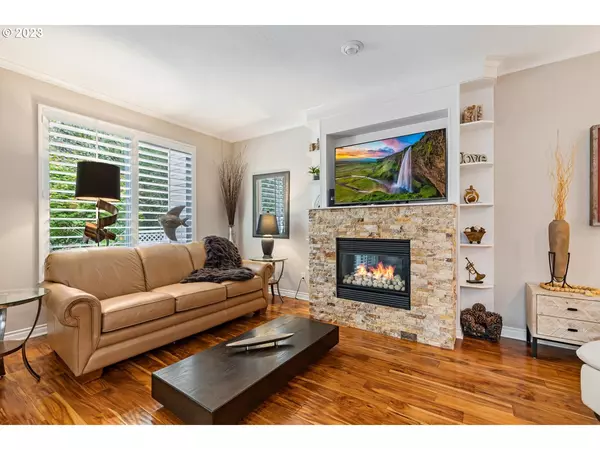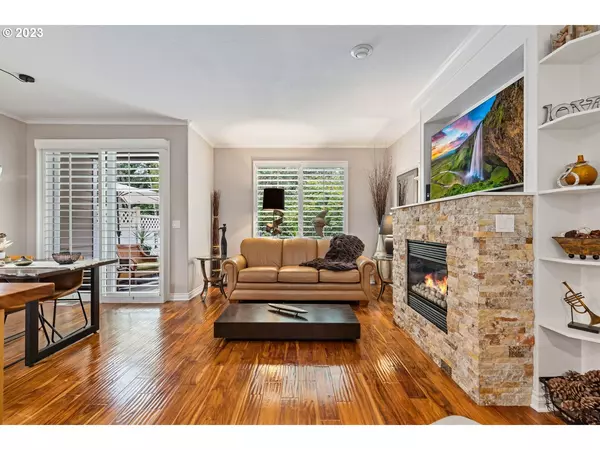Bought with Berkshire Hathaway HomeServices NW Real Estate
$385,000
$385,000
For more information regarding the value of a property, please contact us for a free consultation.
3 Beds
2.1 Baths
1,415 SqFt
SOLD DATE : 03/20/2024
Key Details
Sold Price $385,000
Property Type Townhouse
Sub Type Townhouse
Listing Status Sold
Purchase Type For Sale
Square Footage 1,415 sqft
Price per Sqft $272
Subdivision Curtin Creek Condominium
MLS Listing ID 23421063
Sold Date 03/20/24
Style Stories2, Townhouse
Bedrooms 3
Full Baths 2
Condo Fees $284
HOA Fees $284/mo
Year Built 2002
Annual Tax Amount $1,578
Tax Year 2023
Property Description
Immaculate and Remodeled End Unit Townhome! Fenced back yard that opens to private, nature surround greenbelt. High end finishes; Acadia wood floors, plantation shutters, whole house water filtration system and high ceilings. Heated bathroom floors in both full bathrooms, A/C, stainless steel appliances and 5 burner gas range. Pull out appliance drawers in kitchen, undercabinet lighting and eat-up bar. Stack stone gas fireplace with built-ins. Located on a quiet cul-de-sac in a well-maintained community. New roof, siding and gutters 2018/19. Hot water tank 1 year old and gas furnace 3 years old. Lovely turn key home. HOA maintains all landscaping. Special Assessment is $245 and dues will return to $283.83 once assessment is paid. Seller will pay 2 years of special assessment with full price offer.
Location
State WA
County Clark
Area _21
Rooms
Basement Crawl Space
Interior
Interior Features Garage Door Opener, Hardwood Floors, Heated Tile Floor, High Ceilings, High Speed Internet, Laundry, Quartz, Tile Floor, Water Softener, Wood Floors
Heating E N E R G Y S T A R Qualified Equipment, Forced Air
Cooling Central Air
Fireplaces Number 1
Fireplaces Type Gas
Appliance Dishwasher, Disposal, Free Standing Gas Range, Gas Appliances, Microwave, Pantry, Quartz, Stainless Steel Appliance
Exterior
Exterior Feature Covered Patio, Deck, Fenced, Garden, Patio, Public Road, Sprinkler, Storm Door, Yard
Garage Attached
Garage Spaces 1.0
View Trees Woods
Roof Type Composition
Parking Type Driveway
Garage Yes
Building
Lot Description Corner Lot, Green Belt, Level, Trees
Story 2
Foundation Pillar Post Pier
Sewer Public Sewer
Water Public Water
Level or Stories 2
Schools
Elementary Schools Glenwood
Middle Schools Laurin
High Schools Prairie
Others
Senior Community No
Acceptable Financing Cash, Conventional, VALoan
Listing Terms Cash, Conventional, VALoan
Read Less Info
Want to know what your home might be worth? Contact us for a FREE valuation!

Our team is ready to help you sell your home for the highest possible price ASAP

GET MORE INFORMATION

Principal Broker | Lic# 910900068

