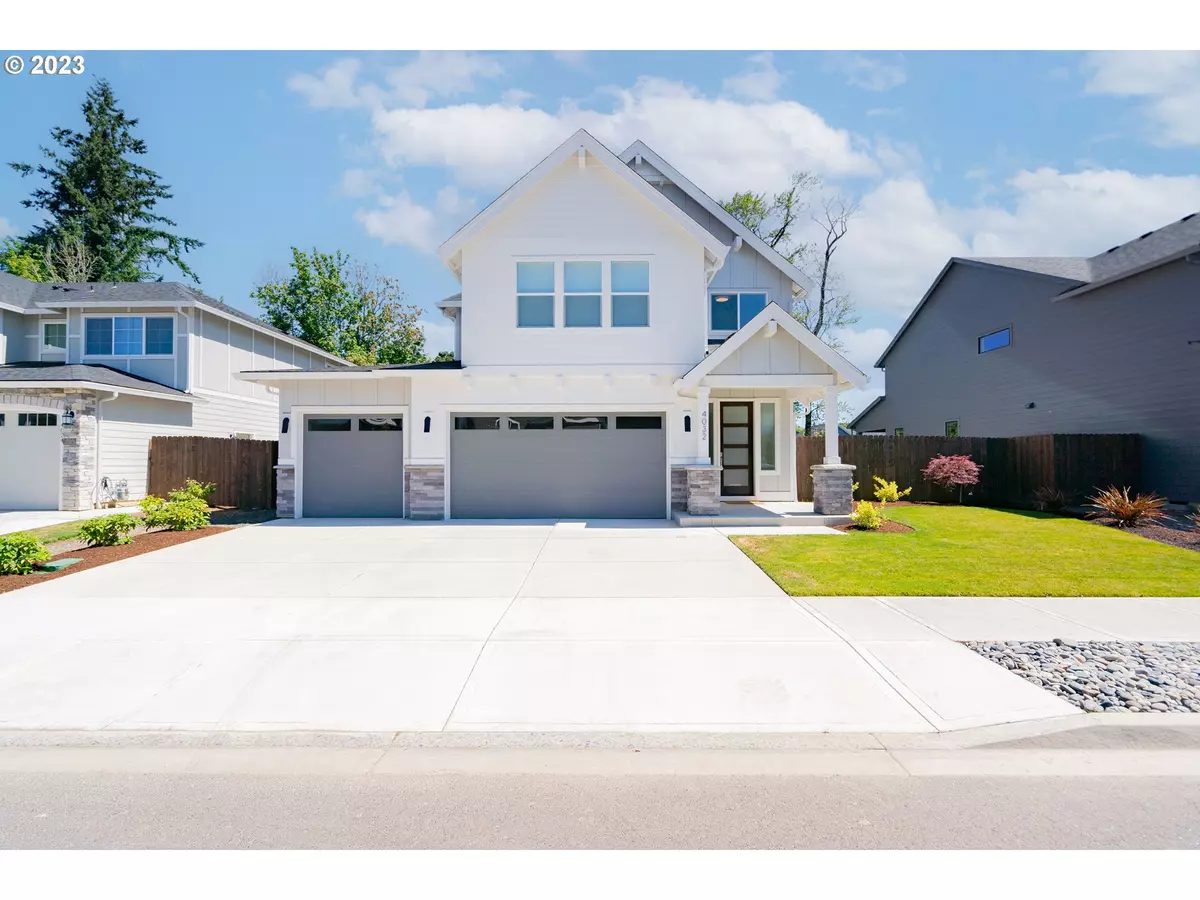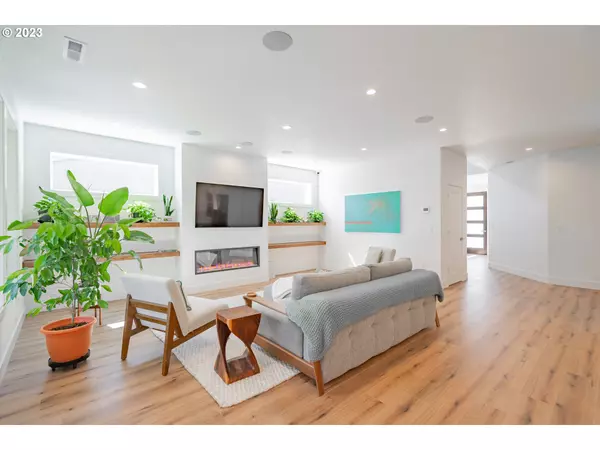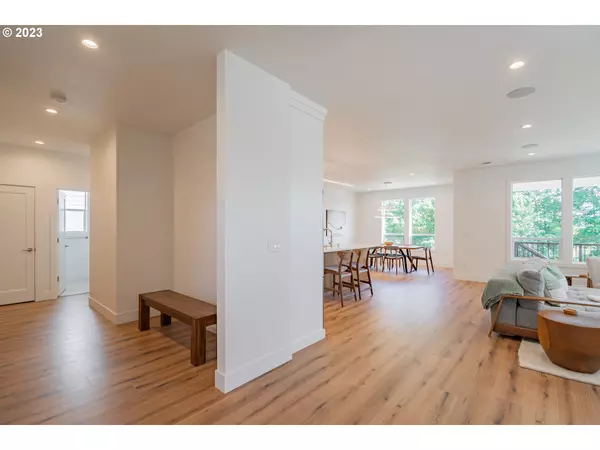Bought with Cascadia NW Real Estate
$843,000
$850,000
0.8%For more information regarding the value of a property, please contact us for a free consultation.
4 Beds
3 Baths
2,886 SqFt
SOLD DATE : 03/22/2024
Key Details
Sold Price $843,000
Property Type Single Family Home
Sub Type Single Family Residence
Listing Status Sold
Purchase Type For Sale
Square Footage 2,886 sqft
Price per Sqft $292
Subdivision Cloverhill
MLS Listing ID 23132430
Sold Date 03/22/24
Style Stories2, Farmhouse
Bedrooms 4
Full Baths 3
Year Built 2021
Annual Tax Amount $5,608
Tax Year 2023
Lot Size 7,405 Sqft
Property Description
Luxurious living in Clover Hill with this Kingston Homes masterpiece that backs to a GREENBELT! Elegant 4BR/3BA + Bonus room farmhouse boasts an open-concept layout with gorgeous natural light throughout. The main level features a full bathroom and bedroom, ideal for guests, home office or multigenerational living. Chef's kitchen with high-end finishes & appliances flows seamlessly into the open great room with built ins, a sound system, and a fireplace. The primary room impresses with a lavish en-suite, high ceilings, and double walk in closets. Two additional bedrooms, a bonus room, and a tile laundry room with sink, complete the second level. Fully landscaped yard, two large covered outdoor living areas, and a 3-car garage. Experience the epitome of sophisticated living, today!
Location
State WA
County Clark
Area _50
Rooms
Basement Crawl Space
Interior
Interior Features Ceiling Fan, Garage Door Opener, High Ceilings, Laminate Flooring, Laundry, Quartz, Soaking Tub, Sound System, Tile Floor, Wainscoting, Wallto Wall Carpet, Washer Dryer, Wood Floors
Heating E N E R G Y S T A R Qualified Equipment, Heat Pump
Cooling Heat Pump
Fireplaces Number 1
Fireplaces Type Electric
Appliance Builtin Oven, Cooktop, Dishwasher, Disposal, Free Standing Refrigerator, Island, Microwave, Pantry, Plumbed For Ice Maker, Quartz, Range Hood, Stainless Steel Appliance
Exterior
Exterior Feature Covered Deck, Covered Patio, Fenced, Porch, Rain Garden, Sprinkler, Yard
Garage Attached
Garage Spaces 3.0
View Park Greenbelt, Trees Woods
Roof Type Composition
Parking Type Driveway, R V Access Parking
Garage Yes
Building
Lot Description Gentle Sloping, Green Belt, Level, Trees
Story 2
Foundation Concrete Perimeter, Stem Wall
Sewer Public Sewer
Water Public Water
Level or Stories 2
Schools
Elementary Schools South Ridge
Middle Schools View Ridge
High Schools Ridgefield
Others
Senior Community No
Acceptable Financing Cash, FHA, USDALoan, VALoan
Listing Terms Cash, FHA, USDALoan, VALoan
Read Less Info
Want to know what your home might be worth? Contact us for a FREE valuation!

Our team is ready to help you sell your home for the highest possible price ASAP

GET MORE INFORMATION

Principal Broker | Lic# 910900068






