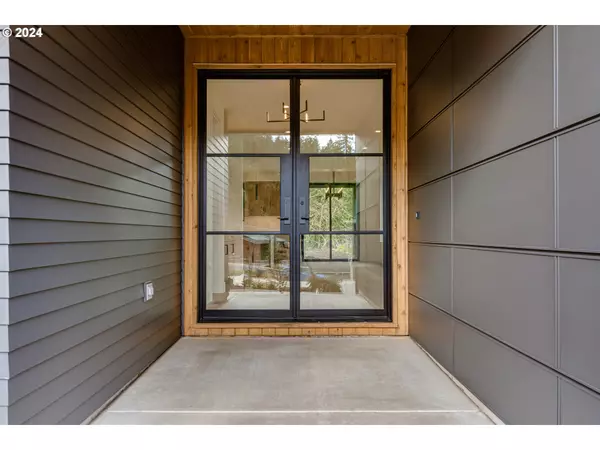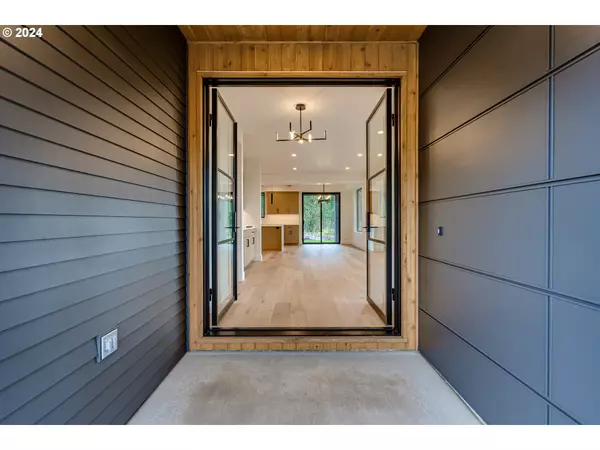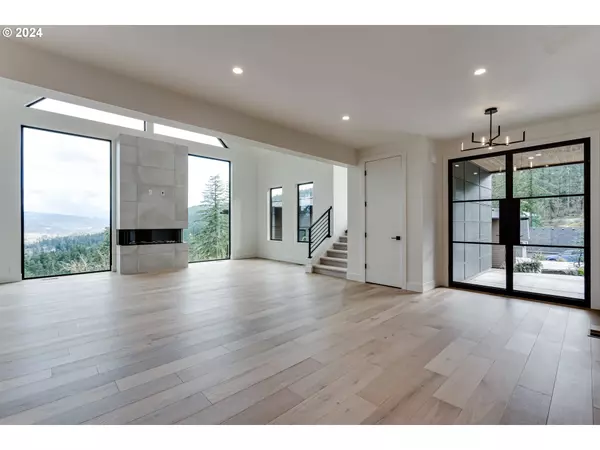Bought with Knipe Realty ERA Powered
$1,265,000
$1,350,000
6.3%For more information regarding the value of a property, please contact us for a free consultation.
4 Beds
3.1 Baths
3,261 SqFt
SOLD DATE : 03/22/2024
Key Details
Sold Price $1,265,000
Property Type Single Family Home
Sub Type Single Family Residence
Listing Status Sold
Purchase Type For Sale
Square Footage 3,261 sqft
Price per Sqft $387
Subdivision Mountaingate
MLS Listing ID 24568058
Sold Date 03/22/24
Style Custom Style, Modern
Bedrooms 4
Full Baths 3
Condo Fees $180
HOA Fees $15/ann
Year Built 2024
Annual Tax Amount $1,058
Tax Year 2023
Lot Size 10,454 Sqft
Property Description
Brand New Custom Proden Home - Welcome to this stunning modern Scandinavian home nestled in a serene neighborhood, offering a harmonious blend of sleek design and natural elements. This architecturally striking residence boasts clean lines, abundant natural light, and a warm, inviting atmosphere throughout.Upon entering, you are greeted by an open-concept living space illuminated by expansive windows that frame picturesque views of the surrounding mountains and city lights. The interior features a minimalist aesthetic characterized by neutral tones, natural materials, and thoughtfully curated finishes. The lavish gourmet kitchen, is equipped with high-end bosch appliances, custom white oak cabinets, sleek quartz counters, ample storage, and a spacious island perfect for culinary enthusiasts and entertaining guests. Adjacent to the kitchen is a cozy dining area overlooking the lush backyard, panoramic mountain views, creating the ideal setting for intimate gatherings and family meals.Step outside to discover your own private sanctuary, featuring a landscaped yard, a patio area for outdoor dining, and plenty of space for relaxation and recreation. Whether you're enjoying a morning cup of coffee or hosting a summer barbecue, the outdoor area offers endless possibilities for enjoyment.The home features generous bedrooms, including a luxurious master suite complete with a spa-like ensuite bathroom and walk-in closet. Additional highlights include sleek hardwood floors, designer fixtures, and energy-efficient features throughout.Conveniently located near parks, schools, and amenities, this modern Scandinavian masterpiece offers a rare opportunity to experience contemporary living at its finest. Don't miss your chance to make this exceptional property your new home!
Location
State OR
County Lane
Area _239
Rooms
Basement Crawl Space
Interior
Interior Features Garage Door Opener, Hardwood Floors, High Ceilings, Laundry, Quartz, Soaking Tub, Tile Floor, Wallto Wall Carpet
Heating Forced Air
Cooling Central Air
Fireplaces Number 1
Fireplaces Type Gas
Appliance Builtin Range, Dishwasher, Disposal, Gas Appliances, Island, Microwave, Pantry, Quartz, Range Hood, Stainless Steel Appliance
Exterior
Exterior Feature Covered Patio, Gas Hookup, Sprinkler, Yard
Garage Attached
Garage Spaces 3.0
View City, Mountain, Valley
Roof Type Composition
Parking Type Driveway, On Street
Garage Yes
Building
Lot Description Cul_de_sac, Trees
Story 2
Foundation Stem Wall
Sewer Public Sewer
Water Public Water
Level or Stories 2
Schools
Elementary Schools Ridgeview
Middle Schools Agnes Stewart
High Schools Thurston
Others
Senior Community No
Acceptable Financing Cash, Conventional
Listing Terms Cash, Conventional
Read Less Info
Want to know what your home might be worth? Contact us for a FREE valuation!

Our team is ready to help you sell your home for the highest possible price ASAP

GET MORE INFORMATION

Principal Broker | Lic# 910900068






