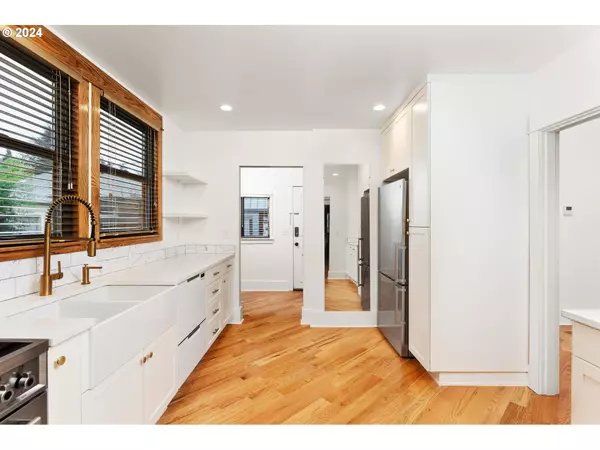Bought with Keller Williams Sunset Corridor
$993,600
$1,035,000
4.0%For more information regarding the value of a property, please contact us for a free consultation.
3,144 SqFt
SOLD DATE : 04/08/2024
Key Details
Sold Price $993,600
Property Type Multi-Family
Listing Status Sold
Purchase Type For Sale
Square Footage 3,144 sqft
Price per Sqft $316
Subdivision Sunnyside
MLS Listing ID 24456123
Sold Date 04/08/24
Year Built 1909
Annual Tax Amount $7,266
Tax Year 2023
Property Description
Handsome foursquare duplex meets modern A-frame ADU to deliver one of the most intriguing and dynamic properties in Portland. A masterful juxtaposition of classic and modern architecture blends in perfectly on a quiet corner lot. Turn of the century up/down duplex taken down to the studs and carefully restored to perfection with pleasing design-forward finishes, fixtures, surfaces, appliances, windows, hvac, & lighting. Classic details intact including a gracious front porch, craftsman millwork & trim, solid wood floors, high ceilings, hardware, and welcoming foyer. The upper unit is a bright 2/1. The main floor unit is spacious 1/1. Unfinished basement is shared storage & laundry. Brand new, detached, A-Frame ADU designed by award-winning Beebe Skidmore Architects draws a curious smile before you even walk in the door. Soaring vaults, concrete floors, playful colors & a professional-grade kitchen come together to create a sense of inspiration and comfort. Endless options for this building: Owner's unit? Executive rental? Multi-generational living? A generous fenced courtyard connects the property and offers a covered patio, grassy lawn, & secure bike lockers. Mural art, courtyard fence art, and architecture all locally sourced. Premium location offers easy access to schools, parks, Belmont district, Hawthorne district, markets, shops, restaurants, pubs, Providence hospital, & more. A compelling example of multi-generational, co-housing, and age-in-place. Seismic upgrades in place.
Location
State OR
County Multnomah
Community Laundry
Area _143
Zoning R5
Rooms
Basement Exterior Entry, Storage Space, Unfinished
Interior
Heating Zoned
Cooling Other
Exterior
Community Features Laundry
Roof Type Other
Parking Type Paved
Garage No
Building
Lot Description Corner Lot, Level
Story 2
Foundation Concrete Perimeter
Sewer Public Sewer
Water Public Water
Level or Stories 2
Schools
Elementary Schools Sunnyside Env
Middle Schools Sunnyside Env
High Schools Franklin
Others
Acceptable Financing Cash, Conventional
Listing Terms Cash, Conventional
Read Less Info
Want to know what your home might be worth? Contact us for a FREE valuation!

Our team is ready to help you sell your home for the highest possible price ASAP

GET MORE INFORMATION

Principal Broker | Lic# 910900068






