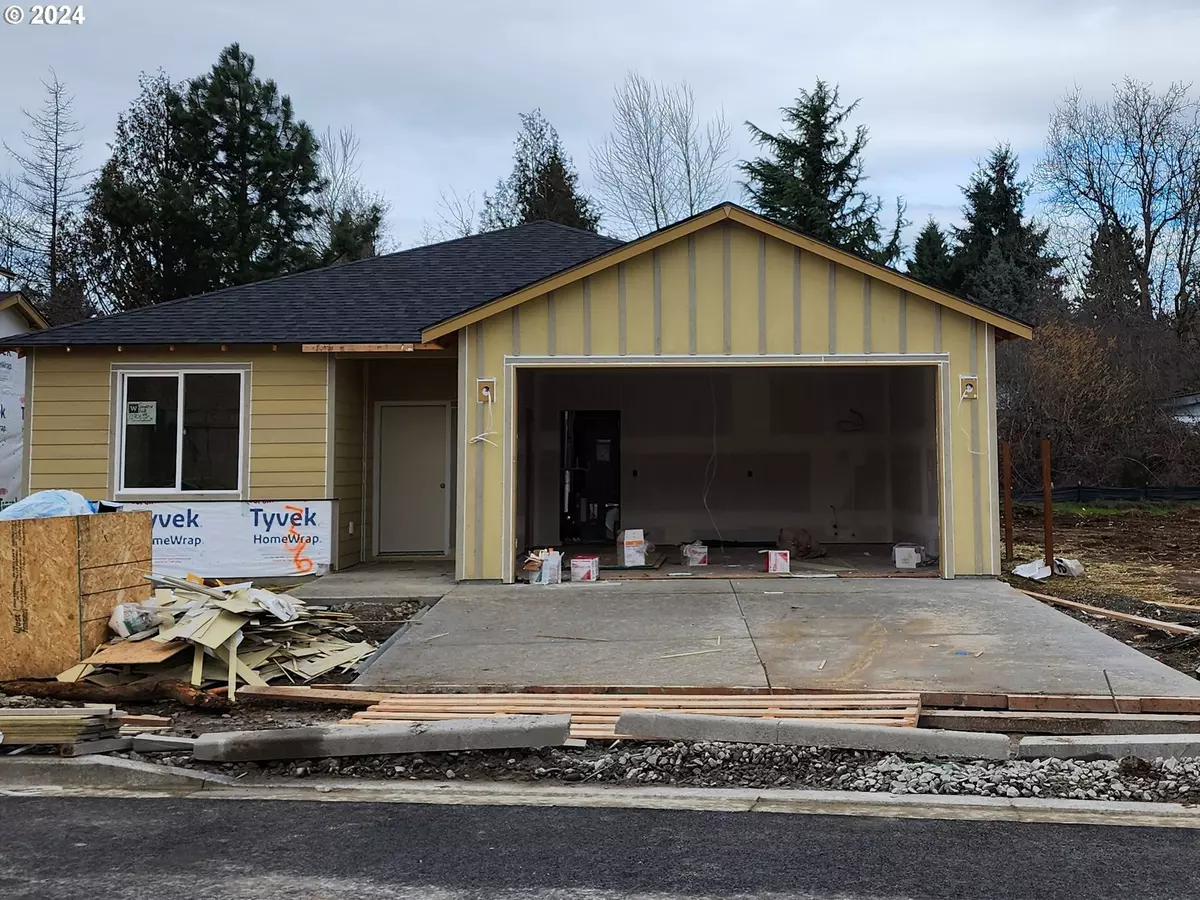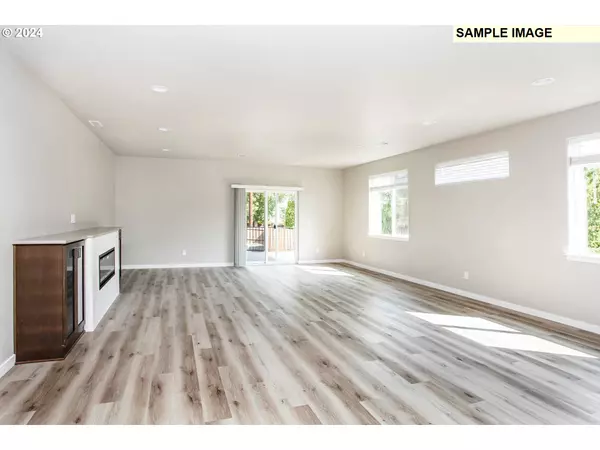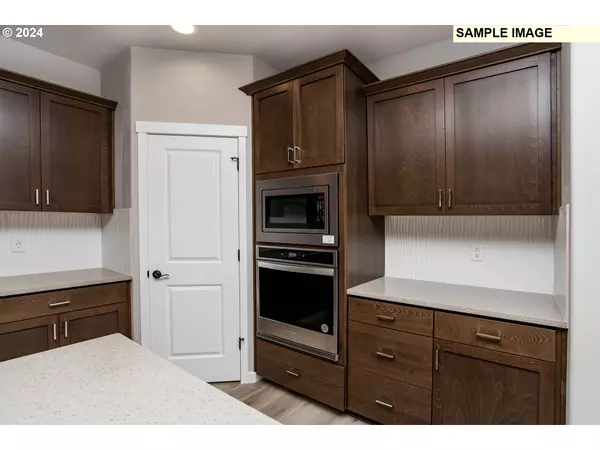Bought with Handris Realty Company
$614,300
$609,900
0.7%For more information regarding the value of a property, please contact us for a free consultation.
3 Beds
2 Baths
1,850 SqFt
SOLD DATE : 04/15/2024
Key Details
Sold Price $614,300
Property Type Single Family Home
Sub Type Single Family Residence
Listing Status Sold
Purchase Type For Sale
Square Footage 1,850 sqft
Price per Sqft $332
Subdivision Luden Estates
MLS Listing ID 24099096
Sold Date 04/15/24
Style Stories1, Ranch
Bedrooms 3
Full Baths 2
Year Built 2024
Tax Year 2024
Property Description
Featuring 3 bedrooms and 2 baths with spacious doors and halls, this home is designed with accessibility in mind. The open layout creates a welcoming feel with the Standard Plus finish package. Enjoy durable and low-maintenance luxury vinyl flooring throughout the main living and bath areas. The kitchen, with classic shaker-style beech cabinets, offers stylish storage and ample counter space.Experience charm in the living room with an LED fireplace providing thermostat-controlled heat. Built-ins add warmth and extra storage. The home is wired for streaming with CAT-6 and coaxial cables in each bedroom and the great room. The primary suite boasts a luxurious fully tiled shower for a spa-like experience.Inside, find quartz counters, a media hub, smart locks, ceiling fans, and more. Outside, the finished garage comes with an opener, and a covered patio enhances outdoor living in the fully landscaped and fenced yard. These features are standard, showcasing our commitment to quality. The same plan is available in our Budget Smart package on other lots. GPS 12609 NE 109TH ST to get to Luden Estates. This home will be complete in April/May 2024. [SAMPLE PHOTOS OF SAME FLOOR PLAN but shows upgrades only available with an early presale. We will update photos when we have a home ready in this neighborhood...because we hate bait and switch, too.]
Location
State WA
County Clark
Area _62
Rooms
Basement Crawl Space
Interior
Interior Features Ceiling Fan, Garage Door Opener, Heat Recovery Ventilator, High Ceilings, High Speed Internet, Laundry, Luxury Vinyl Plank, Luxury Vinyl Tile, Quartz, Wallto Wall Carpet
Heating Forced Air, Heat Pump
Cooling Heat Pump
Fireplaces Number 1
Fireplaces Type Electric
Appliance Dishwasher, E N E R G Y S T A R Qualified Appliances, Free Standing Range, Island, Microwave, Pantry, Plumbed For Ice Maker, Quartz
Exterior
Exterior Feature Covered Patio, Fenced, Sprinkler, Yard
Garage Attached
Garage Spaces 2.0
Roof Type Composition
Parking Type Driveway
Garage Yes
Building
Lot Description Level
Story 1
Foundation Concrete Perimeter
Sewer Public Sewer
Water Public Water
Level or Stories 1
Schools
Elementary Schools Maple Grove
Middle Schools Laurin
High Schools Prairie
Others
HOA Name 32 homes in this gated community.
Senior Community No
Acceptable Financing Cash, Conventional, FHA, VALoan
Listing Terms Cash, Conventional, FHA, VALoan
Read Less Info
Want to know what your home might be worth? Contact us for a FREE valuation!

Our team is ready to help you sell your home for the highest possible price ASAP

GET MORE INFORMATION

Principal Broker | Lic# 910900068






