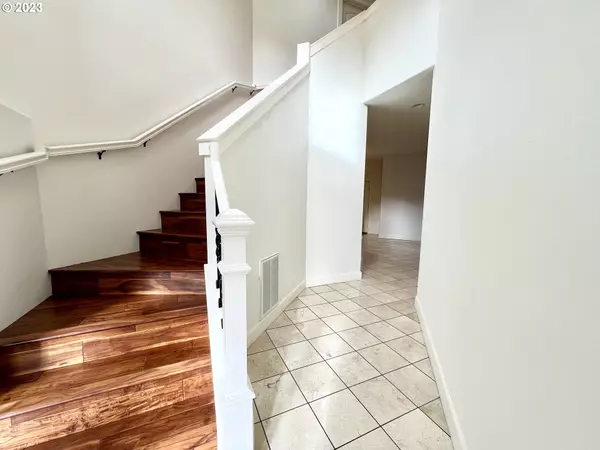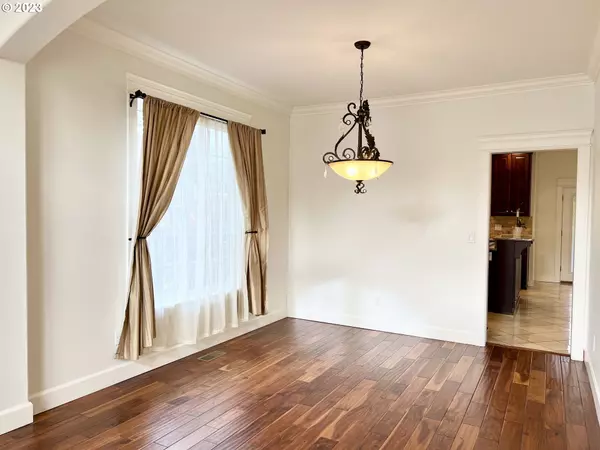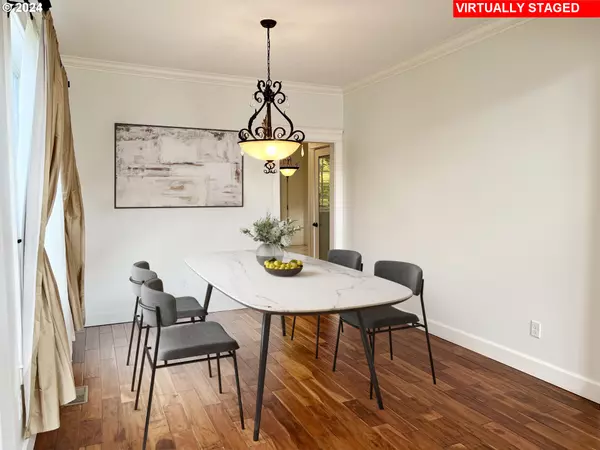Bought with Baker Street Real Estate, LLC
$710,000
$710,000
For more information regarding the value of a property, please contact us for a free consultation.
4 Beds
2.1 Baths
2,748 SqFt
SOLD DATE : 04/12/2024
Key Details
Sold Price $710,000
Property Type Single Family Home
Sub Type Single Family Residence
Listing Status Sold
Purchase Type For Sale
Square Footage 2,748 sqft
Price per Sqft $258
MLS Listing ID 23536451
Sold Date 04/12/24
Style Stories2, Craftsman
Bedrooms 4
Full Baths 2
Year Built 2011
Annual Tax Amount $6,382
Tax Year 2023
Lot Size 9,583 Sqft
Property Description
Welcome to this stunning residence nestled in a prime location in the desirable Baker Creek neighborhood. This home offers the perfect blend of comfort & style, convenience & tranquility, with easy access to local amenities, parks, a golf course & schools. New carpet & paint throughout. The floor plan includes 4 bedrooms & 2.5 bathrooms, providing ample space & elegance. The main level features an open floor plan, with a gourmet kitchen including sleek countertops, high-end appliances, & ample storage - catering to culinary enthusiasts & gatherings. The kitchen opens up to an informal dining & living room area, perfect for entertaining. The informal dining area via French doors leads out to a lovely covered patio where you can enjoy Oregon sunsets & birdsongs. The cozy living room fireplace creates an inviting ambiance. The upper level includes a luxurious primary suite offering a private escape, complete with a spa-like ensuite bathroom ensuring a restful sanctuary - soaking tub, separate shower, more closet space & double vanity. Additionally, there are 3 more bedrooms, a full bathroom & laundry room on this level. There is a vaulted flex space off of the living room on the main with plenty of built ins. 3 car garage in case you have a golf cart, trailer, etc to store. This beautiful property is a must-see for anyone looking for a home in the heart of Oregon's wine country. Easy to show!
Location
State OR
County Yamhill
Area _156
Zoning R1
Rooms
Basement Crawl Space
Interior
Interior Features Garage Door Opener, Granite, High Ceilings, Jetted Tub, Laundry, Marble, Quartz, Soaking Tub, Tile Floor, Vaulted Ceiling, Wallto Wall Carpet, Washer Dryer, Wood Floors
Heating Forced Air
Cooling Heat Pump
Fireplaces Number 1
Fireplaces Type Gas
Appliance Builtin Oven, Builtin Range, Builtin Refrigerator, Cook Island, Cooktop, Dishwasher, Disposal, Down Draft, Gas Appliances, Granite, Island, Microwave, Pantry, Plumbed For Ice Maker, Stainless Steel Appliance, Tile
Exterior
Exterior Feature Covered Patio, Fenced, Sprinkler, Yard
Garage Attached
Garage Spaces 3.0
Roof Type Composition
Parking Type Driveway
Garage Yes
Building
Lot Description Cul_de_sac, Level
Story 2
Foundation Concrete Perimeter
Sewer Public Sewer
Water Public Water
Level or Stories 2
Schools
Elementary Schools Memorial
Middle Schools Patton
High Schools Mcminnville
Others
Senior Community No
Acceptable Financing Cash, Conventional, VALoan
Listing Terms Cash, Conventional, VALoan
Read Less Info
Want to know what your home might be worth? Contact us for a FREE valuation!

Our team is ready to help you sell your home for the highest possible price ASAP

GET MORE INFORMATION

Principal Broker | Lic# 910900068






