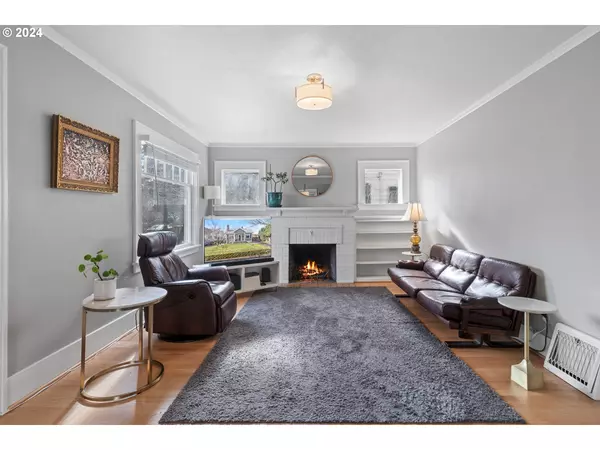Bought with Premiere Property Group, LLC
$605,000
$615,100
1.6%For more information regarding the value of a property, please contact us for a free consultation.
4 Beds
2 Baths
2,190 SqFt
SOLD DATE : 04/17/2024
Key Details
Sold Price $605,000
Property Type Single Family Home
Sub Type Single Family Residence
Listing Status Sold
Purchase Type For Sale
Square Footage 2,190 sqft
Price per Sqft $276
Subdivision Reed
MLS Listing ID 24201834
Sold Date 04/17/24
Style Bungalow, Traditional
Bedrooms 4
Full Baths 2
Year Built 1928
Annual Tax Amount $4,423
Tax Year 2023
Lot Size 5,227 Sqft
Property Description
Gorgeous Home in Creston-Kenilworth neighborhood! Nestled in a quiet, tucked-away pocket, this classic Portland Bungalow offers the perfect blend of vintage charm and modern convenience. As you step through the covered entry, you'll be greeted by an inviting open living room and dining room, featuring built-in shelves around the fireplace and large windows that flood the space with natural light. Original hardwood floors add warmth and character throughout. The kitchen has been tastefully updated with new cabinets, countertops, high-end appliances, and decorator tilework. Two generously sized main level bedrooms and a beautifully designed full bathroom with a glass door walk-in shower offer that spa-like experience. Upstairs, you'll find the primary bedroom complete with a private den or office area; a peaceful retreat. The basement offers additional living space with a family room and workspace/storage area, perfect for hobbies. The detached guest house boasts 14-foot ceilings and features a kitchenette, full bathroom, and sleeping loft, offering endless possibilities as an ADU, work office, or long-term guest quarters. Outside, the spacious backyard is fully fenced and private; a great setting for outdoor entertaining, gardening, or simply relaxing. With a Walk Score of 89 and a Bike Score of 95, this home offers unparalleled access to everything Portland has to offer, including parks, shops, restaurants, and more. See more our virtual tour links for more information and schedule a showing today! [Home Energy Score = 7. HES Report at https://rpt.greenbuildingregistry.com/hes/OR10112779]
Location
State OR
County Multnomah
Area _143
Zoning R5
Rooms
Basement Unfinished
Interior
Interior Features Dual Flush Toilet, Hardwood Floors, Tile Floor, Washer Dryer, Water Purifier
Heating Forced Air
Cooling Central Air
Fireplaces Number 1
Appliance Convection Oven, Dishwasher, Free Standing Gas Range, Free Standing Refrigerator, Quartz, Stainless Steel Appliance, Tile
Exterior
Exterior Feature Fenced, Garden, Patio, Porch, Yard
View Trees Woods
Roof Type Composition
Parking Type Driveway
Garage No
Building
Lot Description Level, Trees
Story 3
Foundation Concrete Perimeter
Sewer Public Sewer
Water Public Water
Level or Stories 3
Schools
Elementary Schools Creston
Middle Schools Kellogg
High Schools Franklin
Others
Senior Community No
Acceptable Financing Cash, Conventional, FHA, VALoan
Listing Terms Cash, Conventional, FHA, VALoan
Read Less Info
Want to know what your home might be worth? Contact us for a FREE valuation!

Our team is ready to help you sell your home for the highest possible price ASAP

GET MORE INFORMATION

Principal Broker | Lic# 910900068






