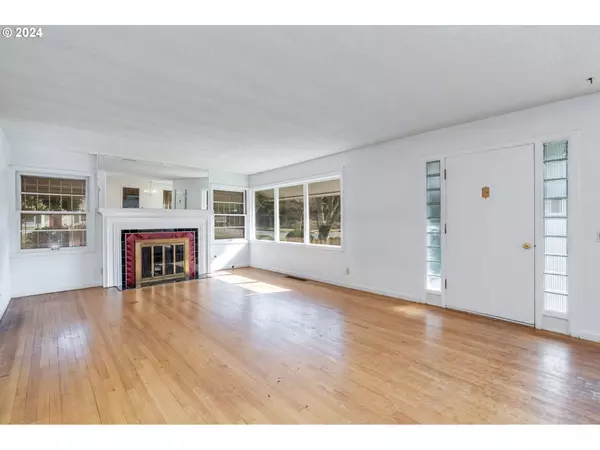Bought with MORE Realty
$575,000
$614,950
6.5%For more information regarding the value of a property, please contact us for a free consultation.
3 Beds
2 Baths
2,415 SqFt
SOLD DATE : 04/24/2024
Key Details
Sold Price $575,000
Property Type Single Family Home
Sub Type Single Family Residence
Listing Status Sold
Purchase Type For Sale
Square Footage 2,415 sqft
Price per Sqft $238
Subdivision Woodstock
MLS Listing ID 24522073
Sold Date 04/24/24
Style Ranch
Bedrooms 3
Full Baths 2
Year Built 1949
Annual Tax Amount $7,339
Tax Year 2023
Lot Size 7,405 Sqft
Property Description
Picture a charming fixer-upper nestled in the quiet Woodstock neighborhood on a corner lot boasting a cozy layout that offers great potential for transformation. Visualize sunlight streaming through multiple windows, 2 fireplaces, 3 inviting bedrooms and 2 bathrooms, adorned with gleaming hardwood floors that exude warmth and elegance throughout. The spacious kitchen with skylight serves as the heart of the home boasting ample counter space, SS dishwasher,stove and plenty of room for culinary adventures and entertaining guests. Imagine stepping into an outdoor oasis complete with stainless steel barbeque,frig and seating perfect for hosting unforgettable dining experiences. The covered patio with fan and elegant beams not only add a touch of rustic allure but also provides structural support and sense of cozy ambiance to the outdoor living space. This picturesque setting invites you to unwind and savor the beauty of nature right in your own backyard. Complete with a 2 car garage featuring a separate shop area ideal for DIY projects or storing tools and equipment. The carport provides shelter for additional vehicles or outdoor gear. Inside a gas furnace ensures cozy warmth during chilly days and newer AC promises refreshing coolness during hot summer days. It's a gem waiting to be discovered! [Home Energy Score = 3. HES Report at https://rpt.greenbuildingregistry.com/hes/OR10225698]
Location
State OR
County Multnomah
Area _143
Rooms
Basement Partially Finished
Interior
Interior Features Hardwood Floors, Skylight
Heating Forced Air95 Plus
Cooling Central Air
Fireplaces Number 2
Fireplaces Type Wood Burning
Appliance Dishwasher, Free Standing Range
Exterior
Exterior Feature Builtin Barbecue, Covered Patio, Fenced, Rain Barrel Cistern, Raised Beds, Yard
Garage Carport, Detached
Garage Spaces 2.0
Roof Type Composition
Parking Type Carport, Driveway
Garage Yes
Building
Lot Description Corner Lot, Level
Story 1
Sewer Public Sewer
Water Public Water
Level or Stories 1
Schools
Elementary Schools Duniway
Middle Schools Sellwood
High Schools Cleveland
Others
Senior Community No
Acceptable Financing Cash, Conventional
Listing Terms Cash, Conventional
Read Less Info
Want to know what your home might be worth? Contact us for a FREE valuation!

Our team is ready to help you sell your home for the highest possible price ASAP

GET MORE INFORMATION

Principal Broker | Lic# 910900068






