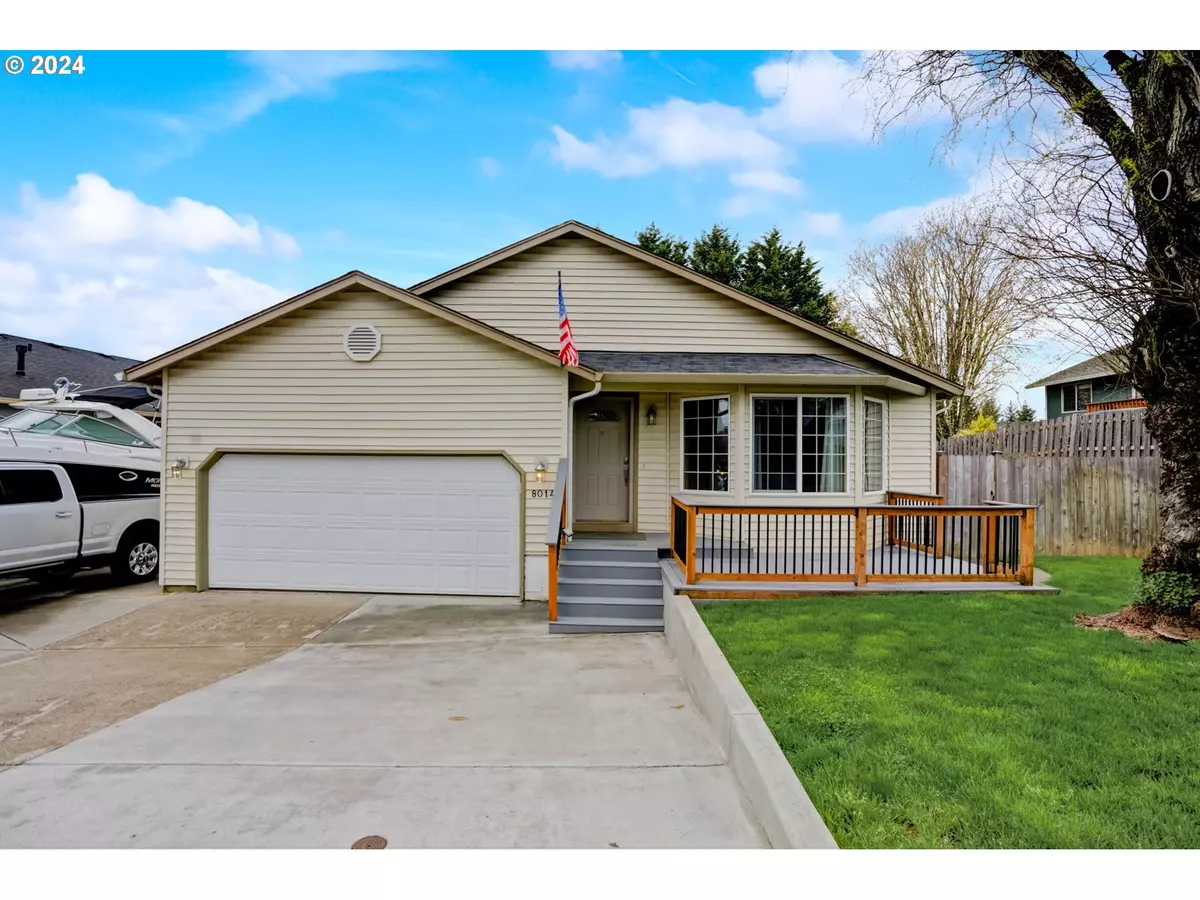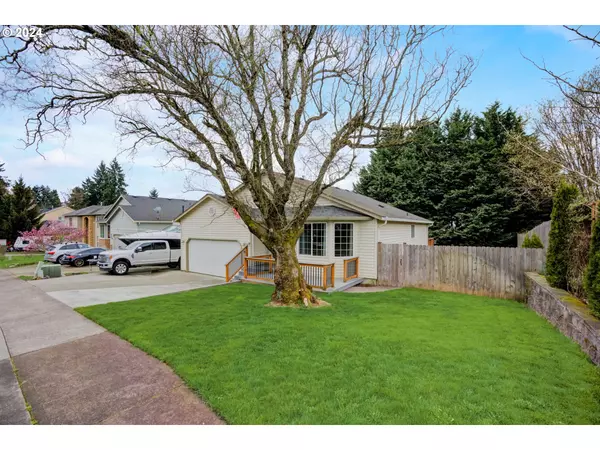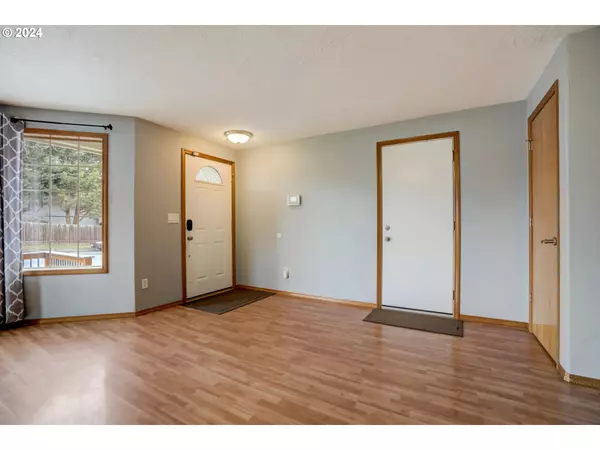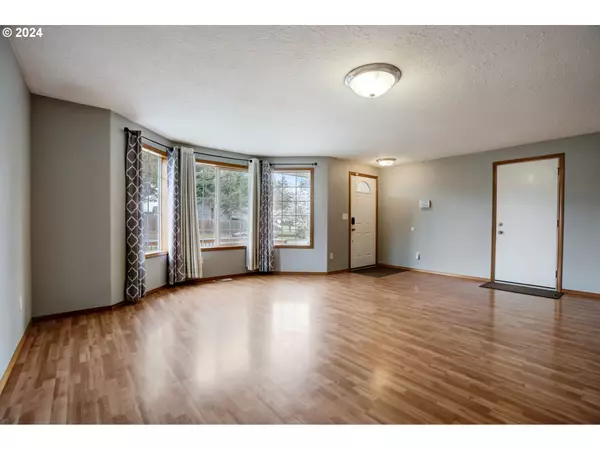Bought with John L. Scott Real Estate
$575,000
$575,000
For more information regarding the value of a property, please contact us for a free consultation.
5 Beds
3 Baths
2,304 SqFt
SOLD DATE : 04/25/2024
Key Details
Sold Price $575,000
Property Type Single Family Home
Sub Type Single Family Residence
Listing Status Sold
Purchase Type For Sale
Square Footage 2,304 sqft
Price per Sqft $249
MLS Listing ID 24195250
Sold Date 04/25/24
Style Daylight Ranch
Bedrooms 5
Full Baths 3
Year Built 1998
Annual Tax Amount $4,380
Tax Year 2023
Lot Size 8,276 Sqft
Property Description
Welcome to your new home! This property offers a delightful covered porch, seamlessly flowing into a composite deck, perfect for enjoying the outdoors. Inside, the living room features a captivating bay windowed wall and laminate flooring, creating a warm and inviting atmosphere. Step into the gourmet kitchen, equipped with stainless appliances including a dishwasher, built-in microwave, 5-burner gas range, and refrigerator. The granite tile counters with backsplash provide ample space for culinary endeavors, complemented by an abundance of oak cabinetry. A convenient breakfast bar with granite tile counter adds functionality, while recessed lighting illuminates the space. Adjacent to the kitchen, the dining area offers a separate space for meals with slider access to a spacious deck, ideal for entertaining guests. The main level hosts the primary en-suite, complete with a walk-in closet, carpeted flooring, and a single sink vanity with a shower. Additional bedrooms, a laundry room, and baths are strategically located throughout the home. The lower level features a bedroom or potential bonus room with slider access to the patio and backyard, as well as a non-conforming bedroom or potential media/theater room. Interior highlights include laminate flooring, a Monotronics security system, and a high-efficiency Bryant furnace with a variable-speed fan. Outside, the property boasts a covered front porch, back patio, shed, and fire pit, providing ample space for outdoor enjoyment. A grape arbor with bench and raised beds adds charm to the landscaped yard. The 2-car garage includes a workbench and overhead storage, while RV parking offers additional convenience. With its blend of modern amenities and outdoor allure, this property offers a comfortable and versatile living space for you and your loved ones.
Location
State WA
County Clark
Area _21
Rooms
Basement Daylight, Finished
Interior
Interior Features Garage Door Opener, Granite, Laminate Flooring, Laundry, Soaking Tub, Tile Floor, Vinyl Floor, Wallto Wall Carpet
Heating Forced Air90
Cooling Central Air
Appliance Dishwasher, Disposal, Free Standing Gas Range, Free Standing Refrigerator, Gas Appliances, Granite, Microwave, Stainless Steel Appliance
Exterior
Exterior Feature Deck, Fenced, Fire Pit, Patio, Porch, Raised Beds, R V Parking, Sprinkler, Tool Shed, Yard
Garage Attached
Garage Spaces 2.0
Roof Type Composition
Parking Type On Street, R V Access Parking
Garage Yes
Building
Lot Description Level, Sloped
Story 2
Sewer Public Sewer
Water Public Water
Level or Stories 2
Schools
Elementary Schools Silver Star
Middle Schools Covington
High Schools Heritage
Others
Acceptable Financing Cash, Conventional, FHA, VALoan
Listing Terms Cash, Conventional, FHA, VALoan
Read Less Info
Want to know what your home might be worth? Contact us for a FREE valuation!

Our team is ready to help you sell your home for the highest possible price ASAP

GET MORE INFORMATION

Principal Broker | Lic# 910900068






