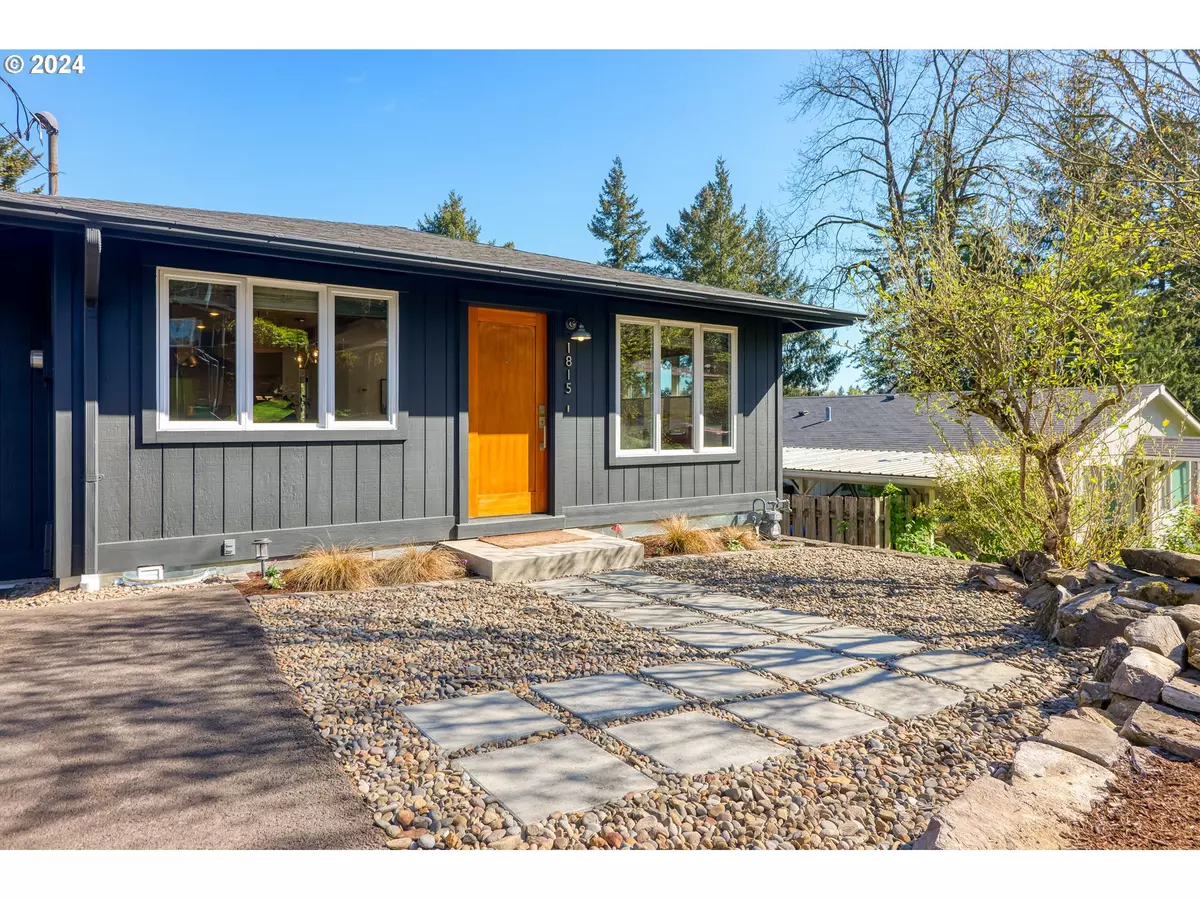Bought with Real Broker
$722,000
$635,000
13.7%For more information regarding the value of a property, please contact us for a free consultation.
3 Beds
2 Baths
1,960 SqFt
SOLD DATE : 05/03/2024
Key Details
Sold Price $722,000
Property Type Single Family Home
Sub Type Single Family Residence
Listing Status Sold
Purchase Type For Sale
Square Footage 1,960 sqft
Price per Sqft $368
Subdivision Hillsdale/Multnomah Village
MLS Listing ID 24114807
Sold Date 05/03/24
Style Daylight Ranch
Bedrooms 3
Full Baths 2
Year Built 1970
Annual Tax Amount $6,181
Tax Year 2023
Lot Size 5,227 Sqft
Property Description
This is it! Turn-key home updated to perfection with views of Mt. Hood. The open floor plan features hardwoods, gas fireplace, tons of natural light and a clean, neutral aesthetic with warm wood accents. Updated kitchen with large island, quartz counters, open shelving, stainless steel appliances and gas cooking. Primary bedroom on main with mountain views and walk-in closet. Main-level office or optional 4th bedroom with French doors to large deck. Fully renovated daylight basement with 2 bedrooms, full bath, family room with wet bar, laundry and built-in storage. Sunny, level and fenced backyard with raised beds. Additional parking for RV/boat. Recent updates include new roof ('22), exterior paint ('24), sewer line ('20), windows, millwork, doors, hardware, fixtures - too much to list. Convenient Hillsdale location near Multnomah Village with easy access to highways, shops, restaurants, parks, schools and more! You won't want to miss this one! Listing Agent related to Seller. [Home Energy Score = 4. HES Report at https://rpt.greenbuildingregistry.com/hes/OR10209599]
Location
State OR
County Multnomah
Area _148
Rooms
Basement Finished, Full Basement
Interior
Interior Features Garage Door Opener, Granite, Hardwood Floors, Quartz
Heating Forced Air
Fireplaces Number 1
Fireplaces Type Gas
Appliance Disposal, Free Standing Gas Range, Island, Quartz, Range Hood, Stainless Steel Appliance
Exterior
Exterior Feature Deck, Fenced, Raised Beds, R V Parking, Tool Shed
Garage Attached
Garage Spaces 1.0
View Mountain
Roof Type Composition,Metal
Parking Type Driveway, R V Access Parking
Garage Yes
Building
Lot Description Gentle Sloping, Level
Story 2
Sewer Public Sewer
Water Public Water
Level or Stories 2
Schools
Elementary Schools Rieke
Middle Schools Robert Gray
High Schools Ida B Wells
Others
Senior Community No
Acceptable Financing Cash, Conventional
Listing Terms Cash, Conventional
Read Less Info
Want to know what your home might be worth? Contact us for a FREE valuation!

Our team is ready to help you sell your home for the highest possible price ASAP

GET MORE INFORMATION

Principal Broker | Lic# 910900068

