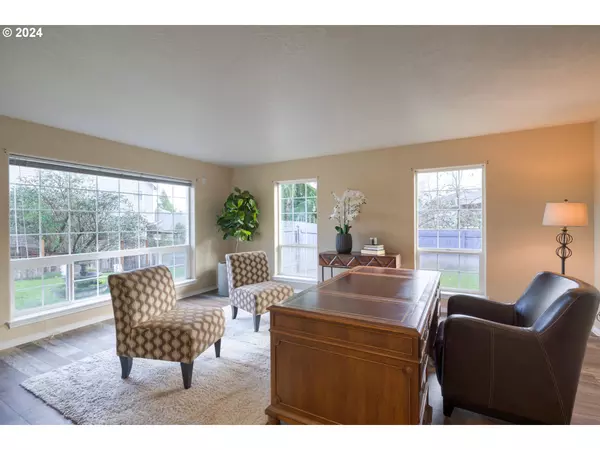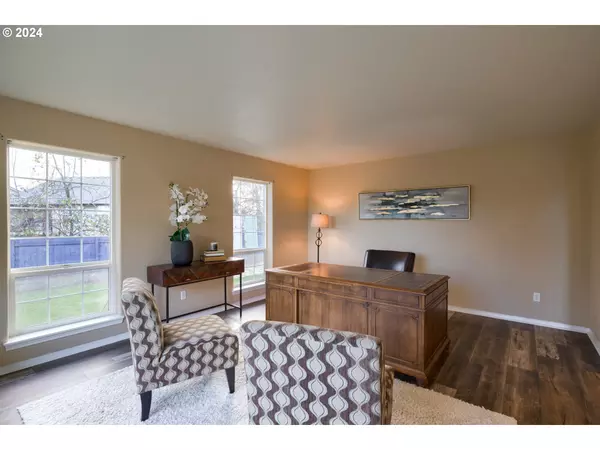Bought with Non Rmls Broker
$590,000
$575,000
2.6%For more information regarding the value of a property, please contact us for a free consultation.
5 Beds
2.1 Baths
3,246 SqFt
SOLD DATE : 05/10/2024
Key Details
Sold Price $590,000
Property Type Single Family Home
Sub Type Single Family Residence
Listing Status Sold
Purchase Type For Sale
Square Footage 3,246 sqft
Price per Sqft $181
Subdivision Country Glen Estates
MLS Listing ID 24535831
Sold Date 05/10/24
Style Stories2, Traditional
Bedrooms 5
Full Baths 2
Year Built 2001
Annual Tax Amount $5,790
Tax Year 2023
Lot Size 0.410 Acres
Property Description
Spacious and versatile residence offering an array of possibilities for comfortable living. Upon entering, you are greeted by a front room that effortlessly transitions between a formal living space and a home office, allowing you to customize it to suit your preferences. The home boasts durable LVP flooring throughout, providing a sleek and contemporary feel. Unwind in the cozy family room, connected to the kitchen and breakfast nook, creating an open and inviting space for family gatherings. A reclaimed wood feature wall with built-ins and a gas fireplace adds warmth and character to the room. The newly remodeled primary bath is a true oasis, boasting a tiled walk-in shower and a luxurious soaking tub for a spa-like experience within the confines of your home. The 5th bedroom/bonus room offers endless possibilities as a hobby space or additional living area. Step outside to discover a large lot with a covered patio, and room on the side of the home for a boat or RV. Located in a cul-de-sac community, you'll enjoy the tranquility of this neighborhood while remaining conveniently close to city amenities.
Location
State OR
County Marion
Area _178
Rooms
Basement Crawl Space
Interior
Interior Features Garage Door Opener, High Speed Internet, Laminate Flooring, Laundry, Soaking Tub, Tile Floor, Vaulted Ceiling, Vinyl Floor
Heating Forced Air
Cooling Central Air
Fireplaces Number 1
Fireplaces Type Gas
Appliance Dishwasher, Disposal, Double Oven, Free Standing Gas Range, Pantry, Quartz, Range Hood, Stainless Steel Appliance
Exterior
Exterior Feature Covered Patio, Patio, Porch, R V Parking, Tool Shed, Yard
Garage Attached
Garage Spaces 2.0
View Territorial
Roof Type Composition
Parking Type Driveway, R V Access Parking
Garage Yes
Building
Lot Description Cul_de_sac
Story 2
Sewer Public Sewer
Water Public Water
Level or Stories 2
Schools
Elementary Schools Gubser
Middle Schools Whiteaker
High Schools Mcnary
Others
Senior Community No
Acceptable Financing Cash, Conventional
Listing Terms Cash, Conventional
Read Less Info
Want to know what your home might be worth? Contact us for a FREE valuation!

Our team is ready to help you sell your home for the highest possible price ASAP

GET MORE INFORMATION

Principal Broker | Lic# 910900068






