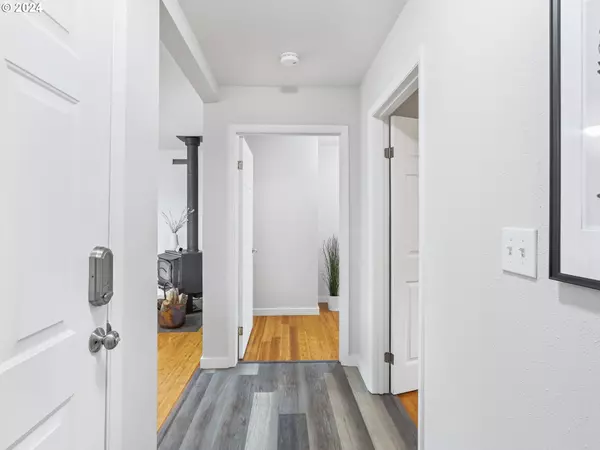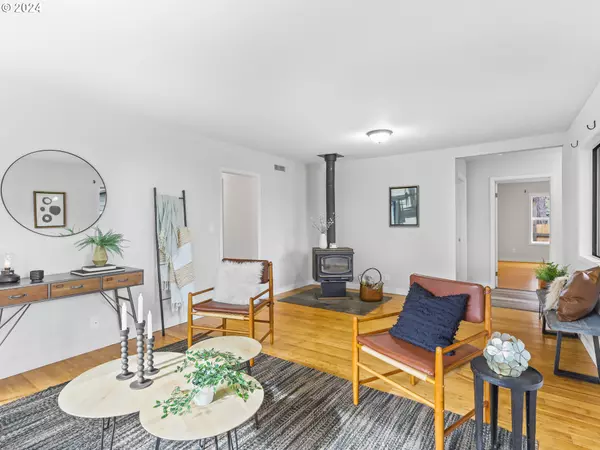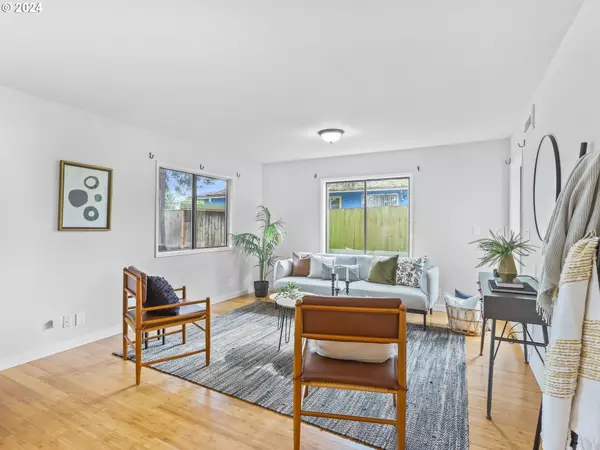Bought with Realty One Group Prestige
$567,100
$549,900
3.1%For more information regarding the value of a property, please contact us for a free consultation.
3 Beds
2 Baths
1,532 SqFt
SOLD DATE : 05/10/2024
Key Details
Sold Price $567,100
Property Type Single Family Home
Sub Type Single Family Residence
Listing Status Sold
Purchase Type For Sale
Square Footage 1,532 sqft
Price per Sqft $370
Subdivision Cully
MLS Listing ID 24119300
Sold Date 05/10/24
Style Stories1, Ranch
Bedrooms 3
Full Baths 2
Year Built 1923
Annual Tax Amount $4,678
Tax Year 2023
Lot Size 5,662 Sqft
Property Description
Offer in hand. Have agent call ASAP if interested. Nestled within the Cully neighborhood, a charming one-level ranch-style home welcomes you with its inviting front deck. Recently remodeled to embody modern amenities, this residence seamlessly blends comfort and style, offering a tranquil retreat. Step inside, and you're greeted by a spacious living room with beautiful bamboo floors, where a cozy wood stove invites relaxation on chilly evenings. The heart of the home, is a new kitchen, boasting stainless steel appliances, brand new gas range, and a French Door refrigerator. This culinary space seamlessly transitions into the family room, featuring two sliders that lead to a side paver patio and a back deck, perfect for al fresco dining, or relaxing under the trees. The dining room is accentuated by an arched entryway, hardwood floors, and tasteful built-in features that add charm to the space. With three bedrooms in total, comfort is assured. The primary bedroom en-suite features bamboo floors and a recently renovated bath with the inclusion of the laundry area making for effortless daily routines. An attached two-car garage, with new "smart" enabled opener, provides ample space for parking and storage. 90 bike score. [Home Energy Score = 2. HES Report at https://rpt.greenbuildingregistry.com/hes/OR10038067]
Location
State OR
County Multnomah
Area _142
Zoning R7
Rooms
Basement Crawl Space
Interior
Interior Features Bamboo Floor, Garage Door Opener, Hardwood Floors, Laundry, Marble, Soaking Tub, Wallto Wall Carpet, Washer Dryer
Heating Forced Air95 Plus, Wood Stove
Fireplaces Number 1
Fireplaces Type Stove, Wood Burning
Appliance Dishwasher, Free Standing Gas Range, Free Standing Refrigerator, Gas Appliances, Range Hood, Stainless Steel Appliance, Tile
Exterior
Exterior Feature Deck, Fenced, Garden, Patio, Public Road
Garage Attached
Garage Spaces 2.0
Roof Type Composition
Parking Type Driveway, On Street
Garage Yes
Building
Lot Description Level, Trees
Story 1
Foundation Concrete Perimeter
Sewer Public Sewer
Water Public Water
Level or Stories 1
Schools
Elementary Schools Scott
Middle Schools Roseway Heights
High Schools Leodis Mcdaniel
Others
Senior Community No
Acceptable Financing Cash, Conventional, FHA, VALoan
Listing Terms Cash, Conventional, FHA, VALoan
Read Less Info
Want to know what your home might be worth? Contact us for a FREE valuation!

Our team is ready to help you sell your home for the highest possible price ASAP

GET MORE INFORMATION

Principal Broker | Lic# 910900068






