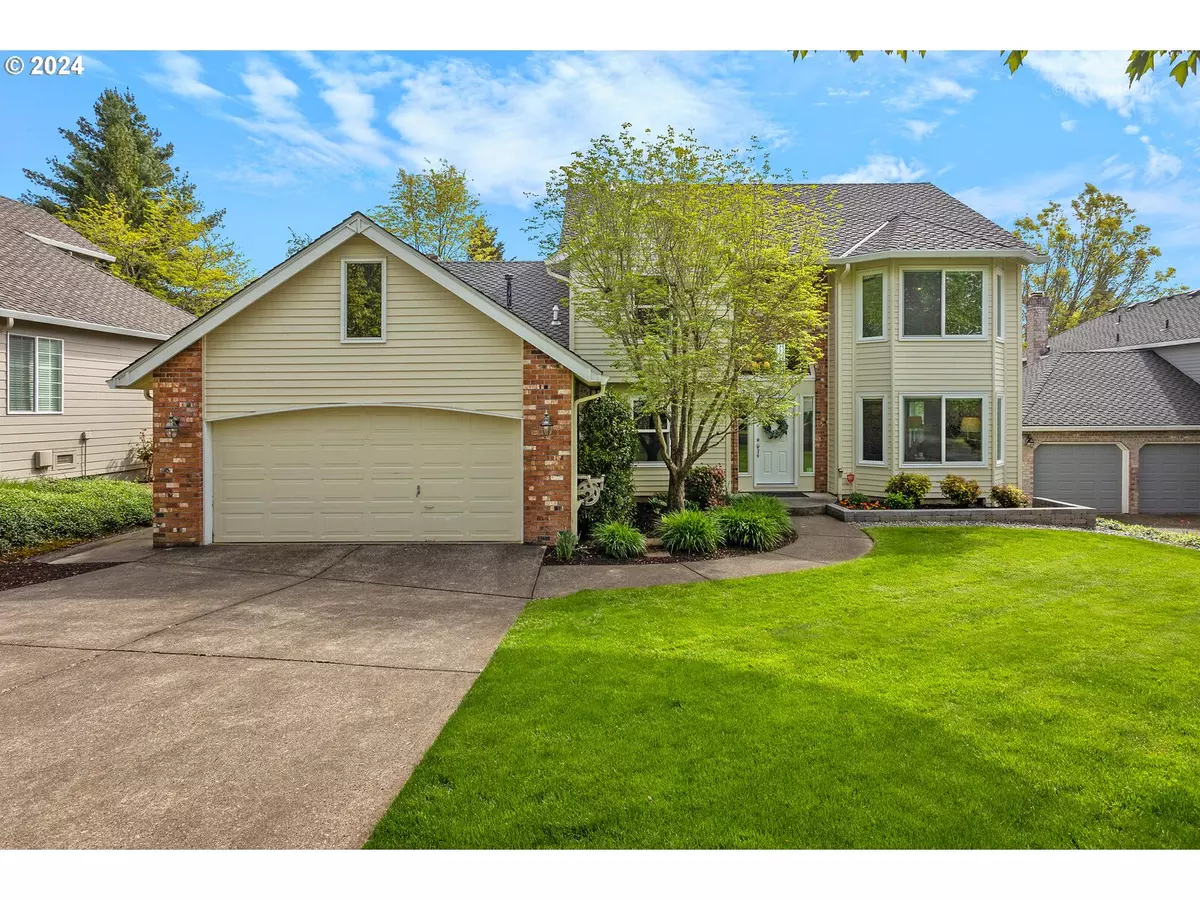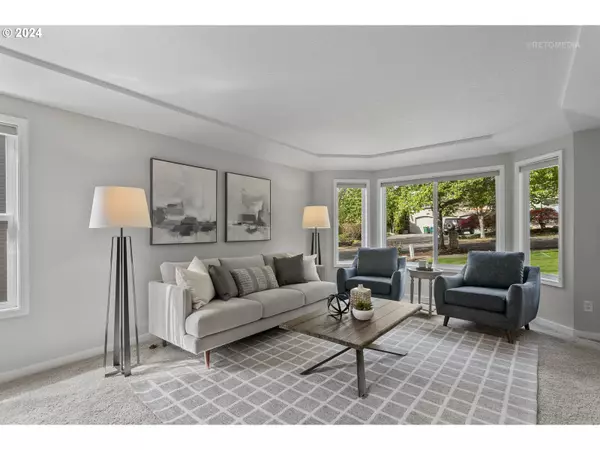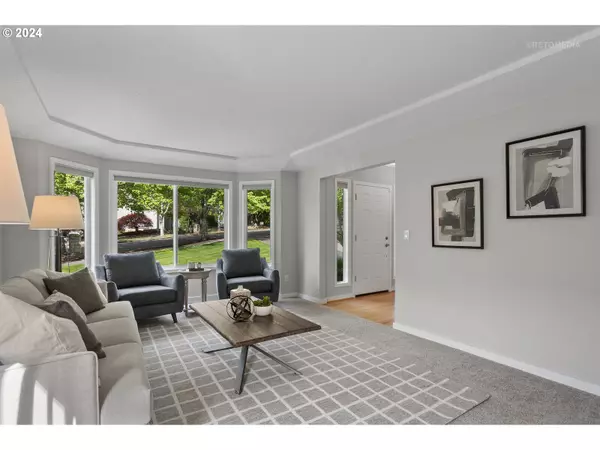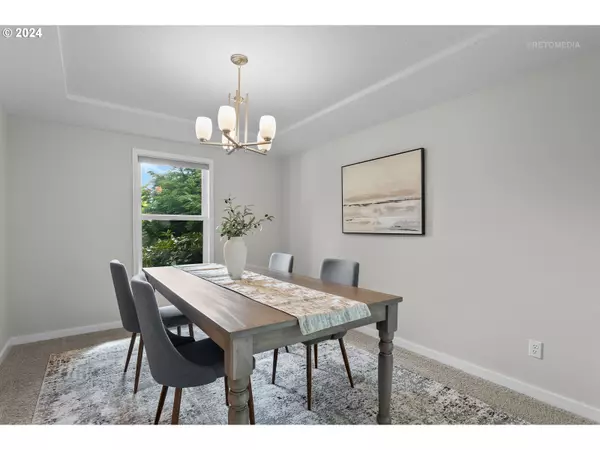Bought with RE/MAX Equity Group
$875,000
$849,950
2.9%For more information regarding the value of a property, please contact us for a free consultation.
4 Beds
2.1 Baths
2,501 SqFt
SOLD DATE : 05/22/2024
Key Details
Sold Price $875,000
Property Type Single Family Home
Sub Type Single Family Residence
Listing Status Sold
Purchase Type For Sale
Square Footage 2,501 sqft
Price per Sqft $349
MLS Listing ID 24459792
Sold Date 05/22/24
Style Stories2, Traditional
Bedrooms 4
Full Baths 2
Condo Fees $402
HOA Fees $33/ann
Year Built 1990
Annual Tax Amount $7,795
Tax Year 2023
Lot Size 0.280 Acres
Property Description
This elegant 2-story home on a cul-de-sac is loaded with high-end features and showcases decades of pride of ownership both inside and out. The main level offers abundantly spacious rooms including a large living room with bay window, formal dining room, office/den with closet and French doors, and sunken family room with built-in shelving and cozy QuadraFire wood stove. The large, open kitchen features beautiful custom cherry cabinets, custom lighting, granite countertops and island, hardwood floors, newer stainless steel KitchenAid appliances, pantry, and breakfast nook. Retreat to the upper level featuring a spacious primary suite with double closets, double vanity, quartz countertops, and sliding door that opens to a petite deck overlooking the beautiful backyard. 3 additional bedrooms and bathroom including a bedroom with bay window for seating and storage round out the upper level. Off the breakfast nook a sliding door opens to the expansive and meticulously maintained backyard. Enjoy privacy from the large Trex deck with UV protection or wander on the paver path to the 8x12 greenhouse featuring double-wall polycarbonate wall panels, auto vents, anchorage system to withstand wind, lighting system for plant growth, and drip irrigation system--perfect for the seasoned green thumb or budding gardener. Architectural style 50 year roof and rust proof aluminum gutters installed in 2011. 95% high efficiency gas furnace with variable speed fan motor and Milgard energy efficient vinyl windows and sliding doors throughout. Excellent walkability to schools & park. No detail was spared on this home. Please see features list for additional info.
Location
State OR
County Washington
Area _150
Rooms
Basement Crawl Space
Interior
Interior Features Ceiling Fan, Garage Door Opener, Granite, Hardwood Floors, Laundry, Quartz, Skylight, Tile Floor, Vaulted Ceiling, Wallto Wall Carpet
Heating Forced Air95 Plus
Cooling Central Air
Fireplaces Number 1
Fireplaces Type Stove
Appliance Dishwasher, Disposal, Free Standing Range, Granite, Island, Microwave, Pantry, Stainless Steel Appliance
Exterior
Exterior Feature Deck, Fenced, Greenhouse, Raised Beds, Sprinkler, Yard
Garage Attached
Garage Spaces 2.0
Roof Type Composition
Parking Type Driveway
Garage Yes
Building
Story 2
Foundation Concrete Perimeter
Sewer Public Sewer
Water Public Water
Level or Stories 2
Schools
Elementary Schools Hiteon
Middle Schools Conestoga
High Schools Southridge
Others
Senior Community No
Acceptable Financing Cash, Conventional, FHA, VALoan
Listing Terms Cash, Conventional, FHA, VALoan
Read Less Info
Want to know what your home might be worth? Contact us for a FREE valuation!

Our team is ready to help you sell your home for the highest possible price ASAP

GET MORE INFORMATION

Principal Broker | Lic# 910900068






