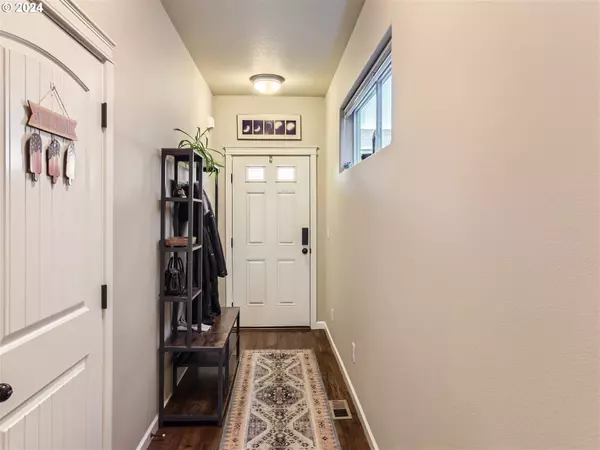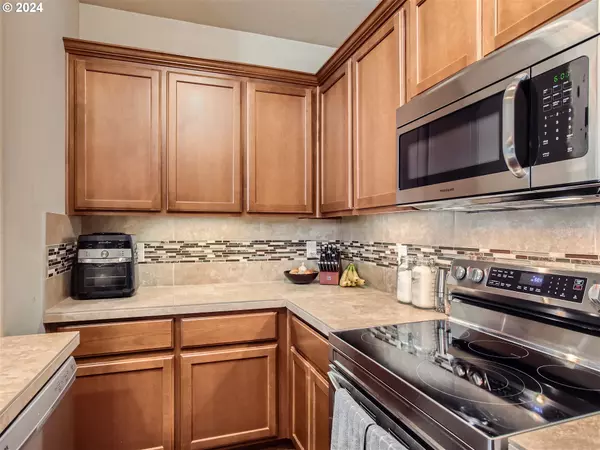Bought with Keller Williams Sunset Corridor
$440,000
$437,499
0.6%For more information regarding the value of a property, please contact us for a free consultation.
3 Beds
2.1 Baths
1,328 SqFt
SOLD DATE : 05/31/2024
Key Details
Sold Price $440,000
Property Type Single Family Home
Sub Type Single Family Residence
Listing Status Sold
Purchase Type For Sale
Square Footage 1,328 sqft
Price per Sqft $331
MLS Listing ID 24204734
Sold Date 05/31/24
Style Stories2
Bedrooms 3
Full Baths 2
Condo Fees $36
HOA Fees $36/mo
Year Built 2014
Annual Tax Amount $3,402
Tax Year 2023
Lot Size 1,742 Sqft
Property Description
Welcome to your dream home! This stunning 2-story residence boasts 3 bedrooms and 2.5 bathrooms, and an open floor plan perfect for entertaining. The kitchen features stainless steel appliances including a 1-year old smart oven, tile countertops and tile backsplash. Main floor also includes a half bath and a fireplace. The primary bedroom features vaulted ceilings and an en suite bathroom for added privacy and convenience. Upstairs you will also find 2 more spacious bedrooms, laundry and an additional full bathroom. The home features a heat pump with AC and recently installed carpeting on the second floor, less than two years old, providing a fresh and modern touch to the interior. The fully fenced yard is perfect for company or enjoying some outdoor relaxation and with an attached garage, parking is a breeze. Don't miss out on this remarkable opportunity to call this house your home!
Location
State OR
County Washington
Area _152
Rooms
Basement Crawl Space
Interior
Interior Features Ceiling Fan, Engineered Hardwood, Garage Door Opener, High Ceilings, High Speed Internet, Laundry, Vaulted Ceiling, Wallto Wall Carpet, Washer Dryer
Heating Forced Air, Heat Pump
Cooling Central Air, Heat Pump
Fireplaces Number 1
Fireplaces Type Electric
Appliance Dishwasher, Disposal, Free Standing Range, Free Standing Refrigerator, Microwave, Stainless Steel Appliance
Exterior
Exterior Feature Fenced, Patio, Sprinkler, Yard
Garage Attached
Garage Spaces 1.0
Roof Type Composition,Shingle
Parking Type Driveway, Off Street
Garage Yes
Building
Lot Description Level
Story 2
Foundation Concrete Perimeter
Sewer Public Sewer
Water Public Water
Level or Stories 2
Schools
Elementary Schools Fern Hill
Middle Schools Neil Armstrong
High Schools Forest Grove
Others
Senior Community No
Acceptable Financing Cash, Conventional, FHA, USDALoan, VALoan
Listing Terms Cash, Conventional, FHA, USDALoan, VALoan
Read Less Info
Want to know what your home might be worth? Contact us for a FREE valuation!

Our team is ready to help you sell your home for the highest possible price ASAP

GET MORE INFORMATION

Principal Broker | Lic# 910900068






