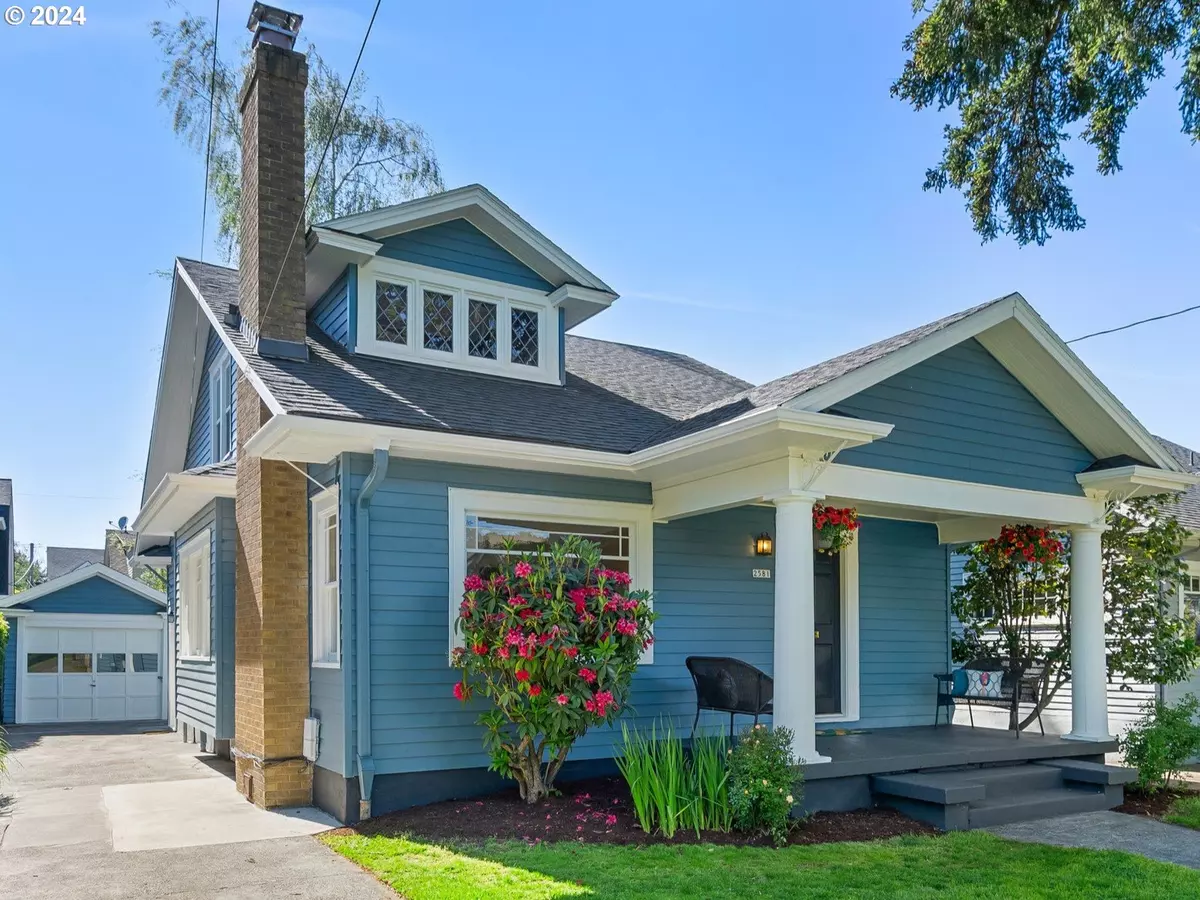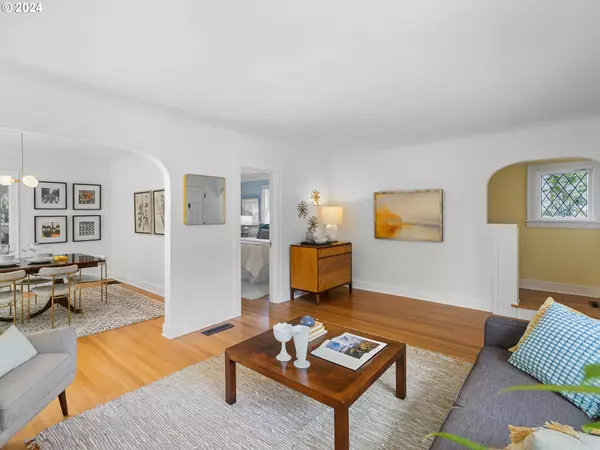Bought with KJK Properties PC
$850,000
$789,900
7.6%For more information regarding the value of a property, please contact us for a free consultation.
3 Beds
2 Baths
2,454 SqFt
SOLD DATE : 06/06/2024
Key Details
Sold Price $850,000
Property Type Single Family Home
Sub Type Single Family Residence
Listing Status Sold
Purchase Type For Sale
Square Footage 2,454 sqft
Price per Sqft $346
Subdivision Grant Park
MLS Listing ID 24461389
Sold Date 06/06/24
Style Bungalow
Bedrooms 3
Full Baths 2
Year Built 1925
Annual Tax Amount $7,631
Tax Year 2023
Lot Size 3,920 Sqft
Property Description
Immerse yourself in the rich tableau of tasteful colors, from the sharp exterior, with its sleek jet black doors, to the breezy kitchen cabinets and the vivacious color stories of the bedrooms, balanced against the crisp white of the elegant living and dining rooms. Brimming with architectural details - you'll treasure the original oak and fir floors, leaded glass windows, wood burning fireplace with fluted mantel and tile hearth, enchanting archways, built-in banquette breakfast nook dining and a number of Schoolhouse light fixtures. Linger around the cozy fireplace, cook with gusto in the updated kitchen and, the more the merrier in the ample dining room! Bedrooms that fit king size beds- for real! Amble upstairs to discover a recently refreshed hideaway with flexibility for office space, bonus room or the cat's pajamas of sleepover zones, as well as a large knotty pine bedroom boasting a walk-in closet, leaded windows and new luxe carpet. The partially finished basement provides great overflow space in the family room, extra bath, plus storage galore. Bring your magic to make this realm your own. The alluring backyard and patio are just the right size to plant your garden, dine alfresco and have fun in the sun. Parking aplenty in the garage and long driveway. Pssst, you're never too old to enjoy a spell on a swing, and wow, what a swing! Bike score 100, and located .3 miles from Grant Park, home to coveted Grant HS, an urban oasis/neighborhood park with a public pool, tennnis courts, track, playground and so much more. Meander through the iconic Dolph Park neighborhood just beyond your doorstep to feast your eyes on the captivating architecture and landscapes. This 99 year old home embraces its original architectural details, preserved and enhanced with a modern, vintage inspired kitchen and bathroom , plus upgrades throughout. Enjoy the array of nearby eateries and shops - visit Broadway, Beaumont and Hollywood. Offers due Monday @ noon. [Home Energy Score = 3. HES Report at https://rpt.greenbuildingregistry.com/hes/OR10228131]
Location
State OR
County Multnomah
Area _142
Zoning R5
Rooms
Basement Partial Basement, Partially Finished
Interior
Interior Features Hardwood Floors, High Speed Internet, Laundry, Lo V O C Material, Tile Floor, Washer Dryer, Wood Floors
Heating Heat Pump
Cooling Heat Pump
Fireplaces Number 1
Fireplaces Type Wood Burning
Appliance Builtin Oven, Cooktop, Dishwasher, Disposal, Free Standing Refrigerator, Gas Appliances, Plumbed For Ice Maker, Range Hood, Stainless Steel Appliance, Tile
Exterior
Exterior Feature Fenced, Garden, Patio, Porch, Public Road, Raised Beds, Security Lights, Yard
Garage Detached
Garage Spaces 1.0
View Trees Woods
Roof Type Composition
Parking Type Driveway, On Street
Garage Yes
Building
Lot Description Level, Public Road, Trees
Story 3
Foundation Concrete Perimeter
Sewer Public Sewer
Water Public Water
Level or Stories 3
Schools
Elementary Schools Beverly Cleary
Middle Schools Beverly Cleary
High Schools Grant
Others
Senior Community No
Acceptable Financing Cash, Conventional
Listing Terms Cash, Conventional
Read Less Info
Want to know what your home might be worth? Contact us for a FREE valuation!

Our team is ready to help you sell your home for the highest possible price ASAP

GET MORE INFORMATION

Principal Broker | Lic# 910900068






